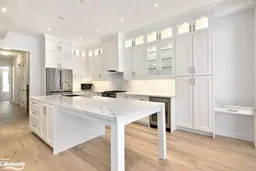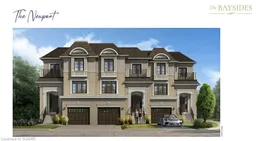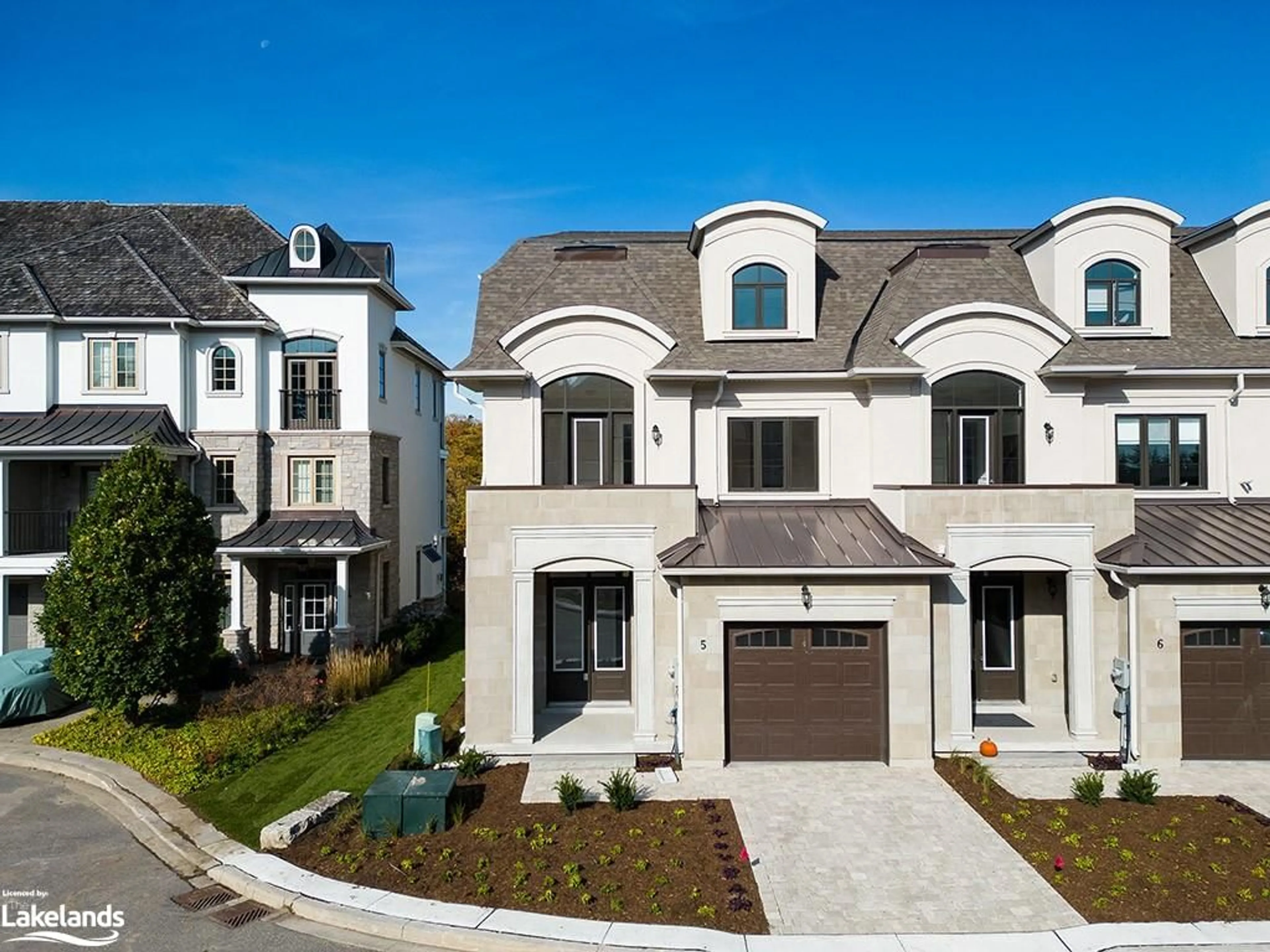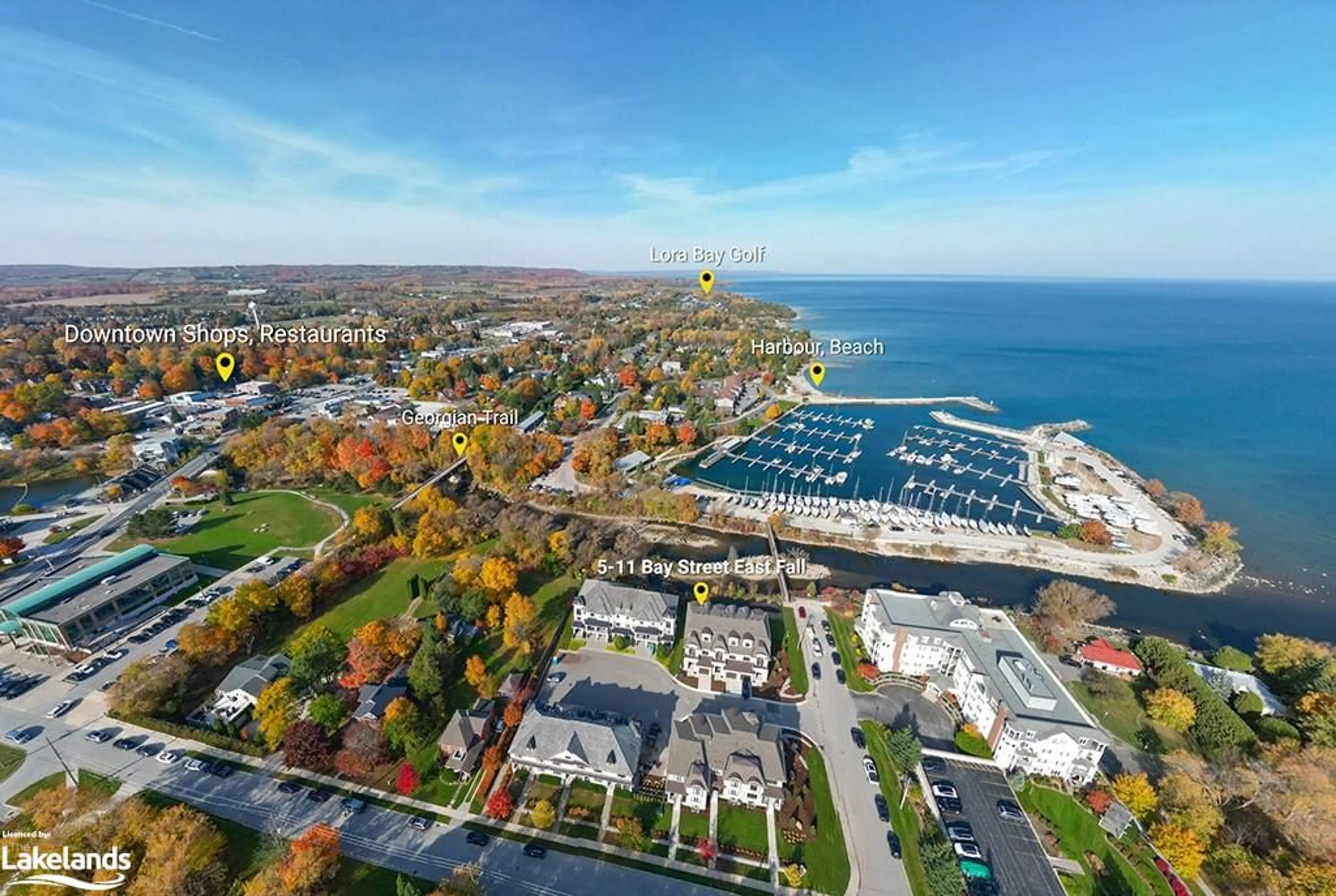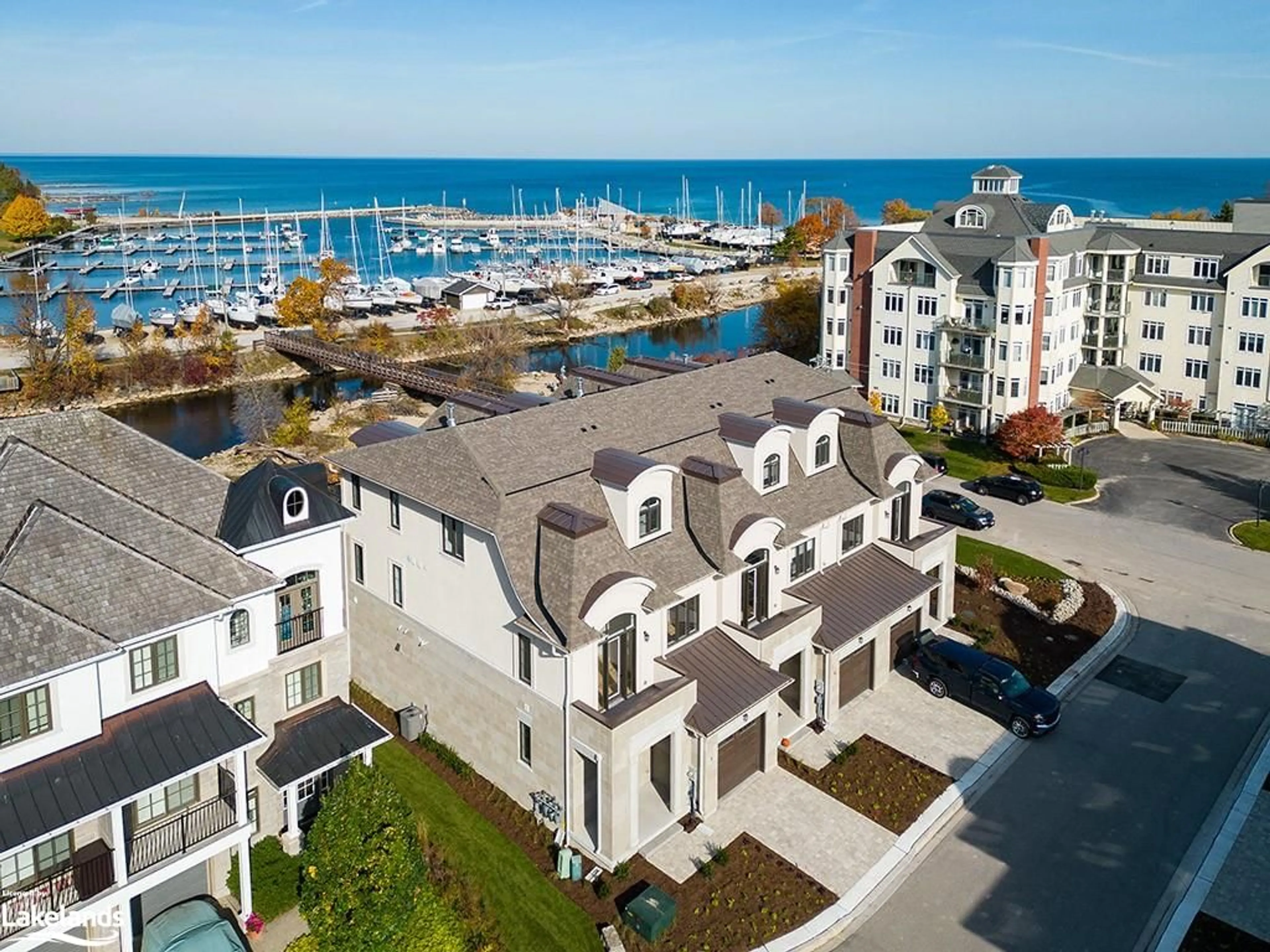11 Bay St #5, Thornbury, Ontario N0H 2P0
Contact us about this property
Highlights
Estimated valueThis is the price Wahi expects this property to sell for.
The calculation is powered by our Instant Home Value Estimate, which uses current market and property price trends to estimate your home’s value with a 90% accuracy rate.Not available
Price/Sqft$721/sqft
Monthly cost
Open Calculator
Description
Step into total luxury with this brand-new upscale home, offering priceless panoramic views of the Beaver River and Georgian Bay. Imagine yourself unwinding on the balcony, sipping your favorite beverage while taking in the breathtaking sunsets. The open-concept layout seamlessly merges elegance with functionality, highlighted by a gourmet kitchen designed for both entertaining and everyday enjoyment. A private elevator conveniently connects all three floors, enhancing the ease of access. On the second floor, you'll find four spacious bedrooms, laundry facilities, and two well-appointed bathrooms. The third-floor master suite is a true sanctuary, where every morning begins with awe-inspiring vistas of the surrounding beauty. This luxurious home promises an unmatched living experience, where each detail has been thoughtfully curated to celebrate comfort, style, and the natural splendor that surrounds it.
Property Details
Interior
Features
Main Floor
Kitchen
3.58 x 6.32Living Room
3.58 x 1.91Dining Room
3.58 x 4.06Foyer
2.84 x 1.60Exterior
Features
Parking
Garage spaces 1
Garage type -
Other parking spaces 1
Total parking spaces 2
Property History
 50
50
