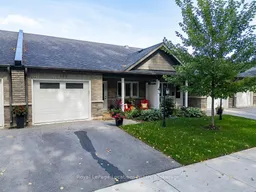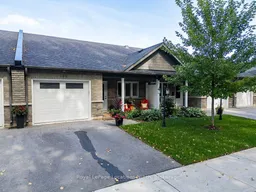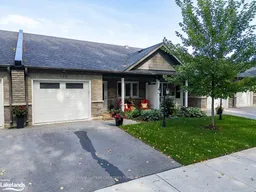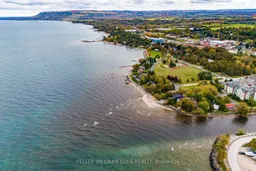This 1,263 sq ft bungalow townhome in Thornbury is the perfect blend of modern convenience, easy living, community, and great location. This is a land lease property. With its open-concept design, abundant natural light, vaulted living room ceiling, and a spacious entertaining kitchen with island, it offers both functionality and comfort. The cozy living space with a fireplace makes for a perfect spot to unwind. A generous primary bedroom with 3 piece ensuite bath and walk-in closet and a second bedroom and a 2nd full 4 piece bathroom add to the all main level living experience. Additional enhancements include main-floor laundry with a laundry sink and storage cabinets, gas BBQ hookup and awning out on the back patio, and an oversized garage for your car and storage. The outdoor space including your covered front porch and back patio, surrounded by beautiful landscaping, add to the home's peaceful retreat-like atmosphere. Being part of Thornbury Meadows, an adult lifestyle land lease community, means enjoying a well-rounded lifestyle, with close access to shopping, dining, and outdoor recreation such as beaches, boating, golfing, skiing, or just taking in nature. This one is sure to impress!
Inclusions: Built-in Microwave, Carbon Monoxide Detector, Central Vac, Dishwasher, Dryer, Garage Door Opener, Hot Water Tank Owned, Microwave, Refrigerator, Smoke Detector, Washer, Window Coverings, Water filtration at kitchen sink






