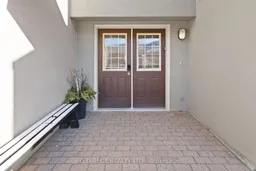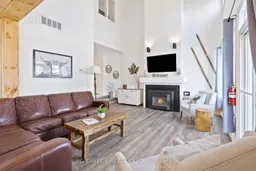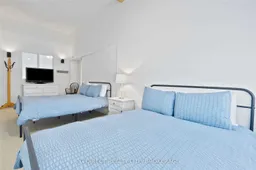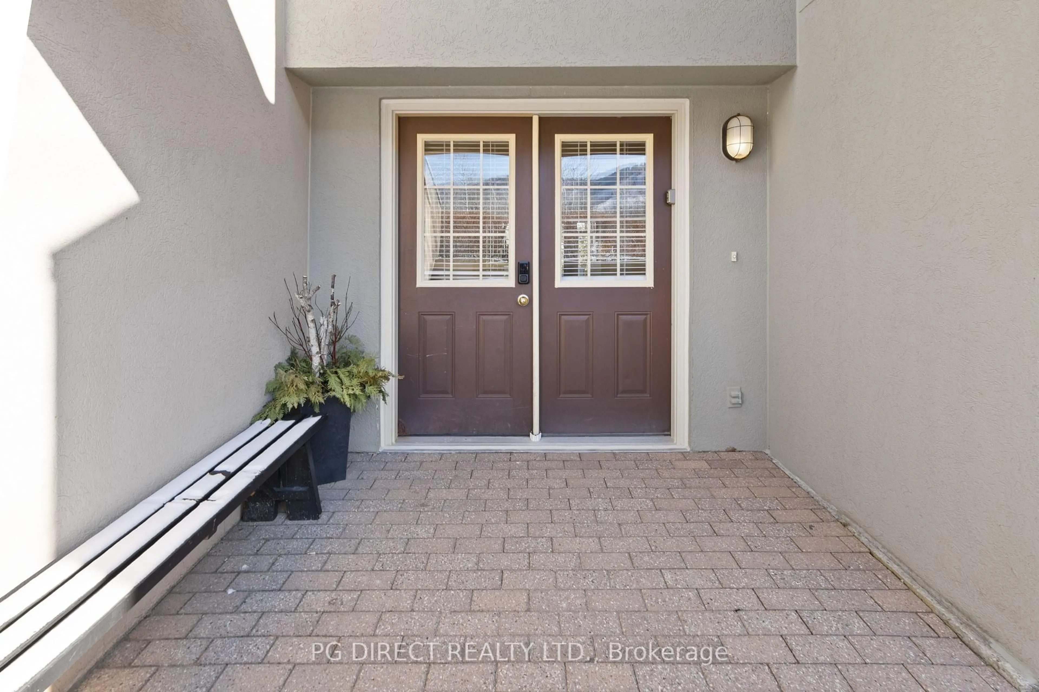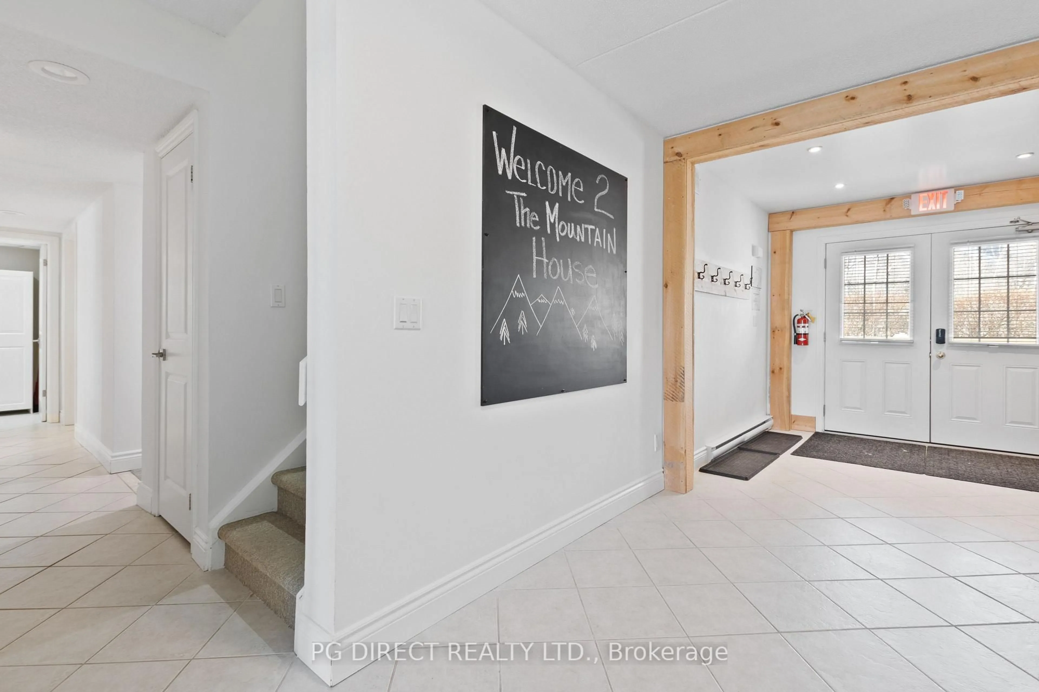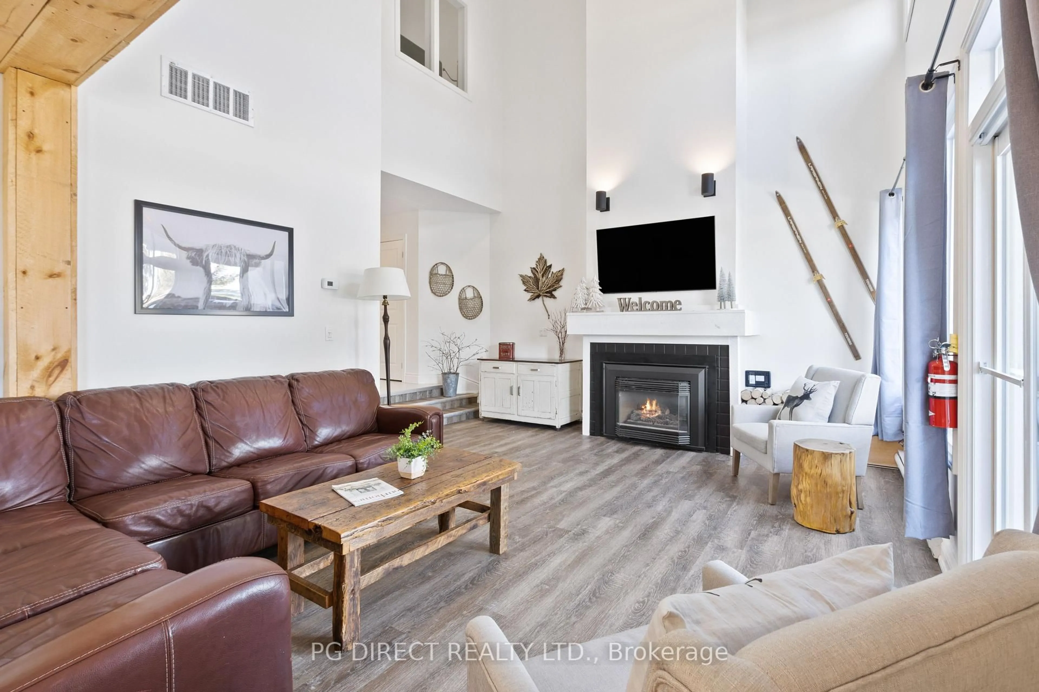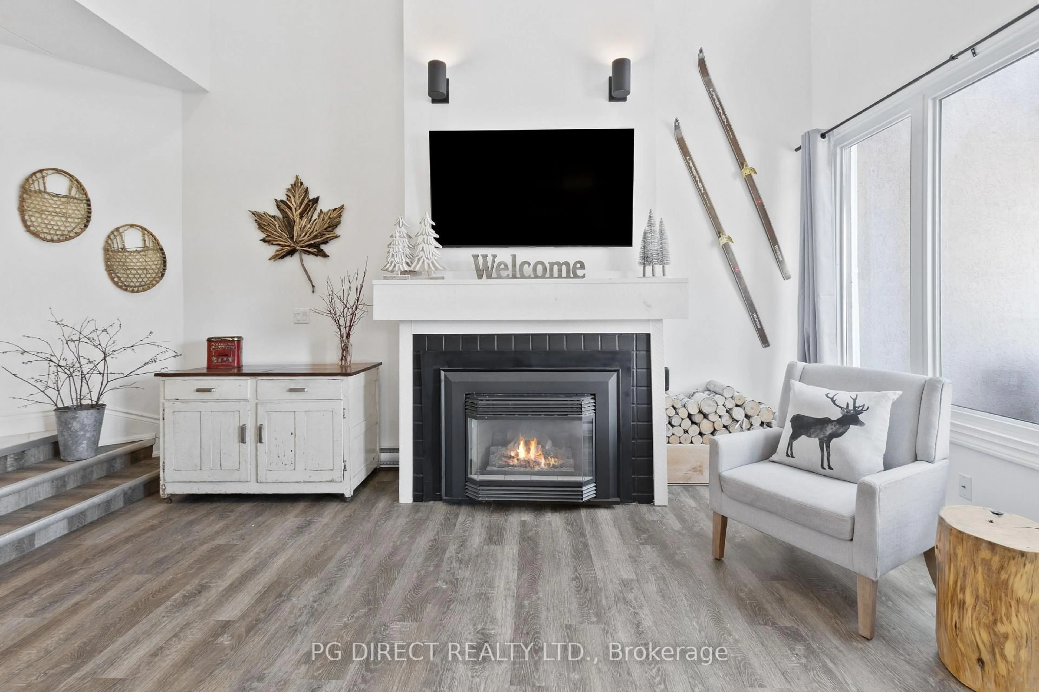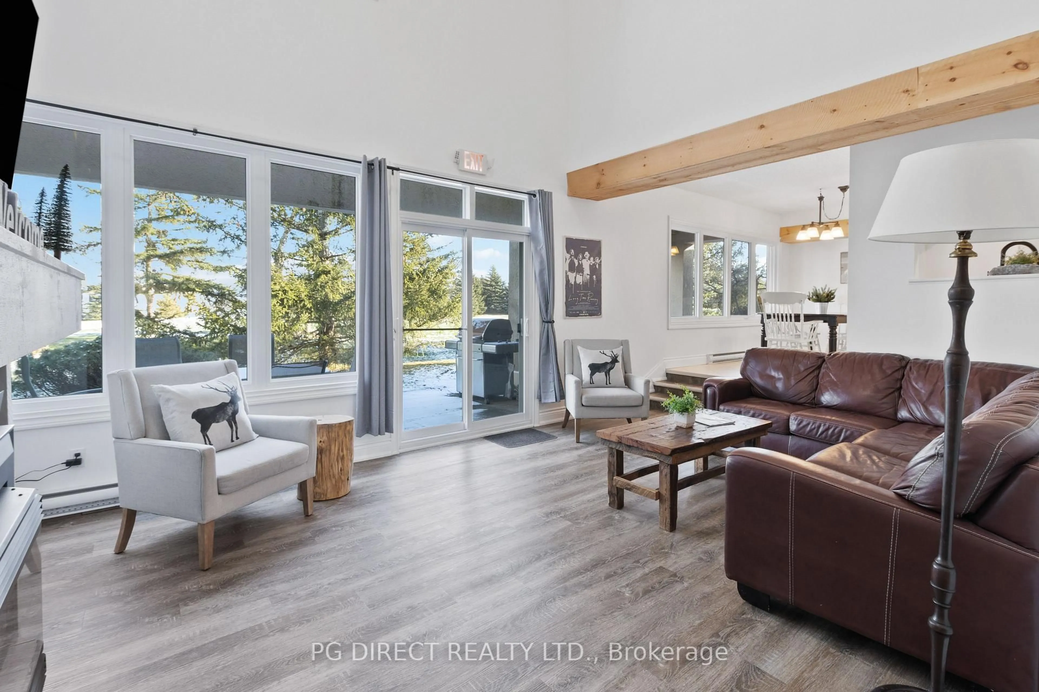107 Wintergreen Pl #117, Blue Mountains, Ontario L9Y 0P8
Contact us about this property
Highlights
Estimated valueThis is the price Wahi expects this property to sell for.
The calculation is powered by our Instant Home Value Estimate, which uses current market and property price trends to estimate your home’s value with a 90% accuracy rate.Not available
Price/Sqft$679/sqft
Monthly cost
Open Calculator
Description
Visit REALTOR website for additional information. Relax & get away to Blue Mountain. Enjoy the convenience of being steps away from the Village at Blue and a short drive to Collingwood, Thornbury and local beaches. A turn key condo that sleeps 8 to 10 people, unit 117 Wintergreen Place is fully renovated and updated. The unit has a sauna and walk out ground level patio and grilling area backing onto the Monterra golf course.HST in addition if applicable.
Property Details
Interior
Features
Main Floor
Bathroom
1.22 x 2.74Bathroom
3.35 x 3.05Other
1.52 x 1.22Br
3.66 x 3.05Exterior
Features
Parking
Garage spaces 2
Garage type Surface
Other parking spaces 2
Total parking spaces 4
Condo Details
Amenities
Bbqs Allowed, Sauna
Inclusions
Property History
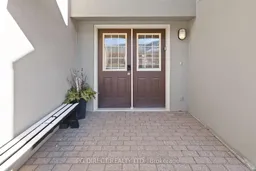 12
12