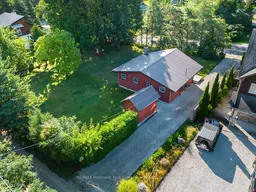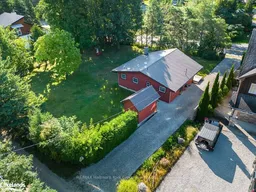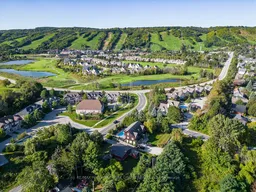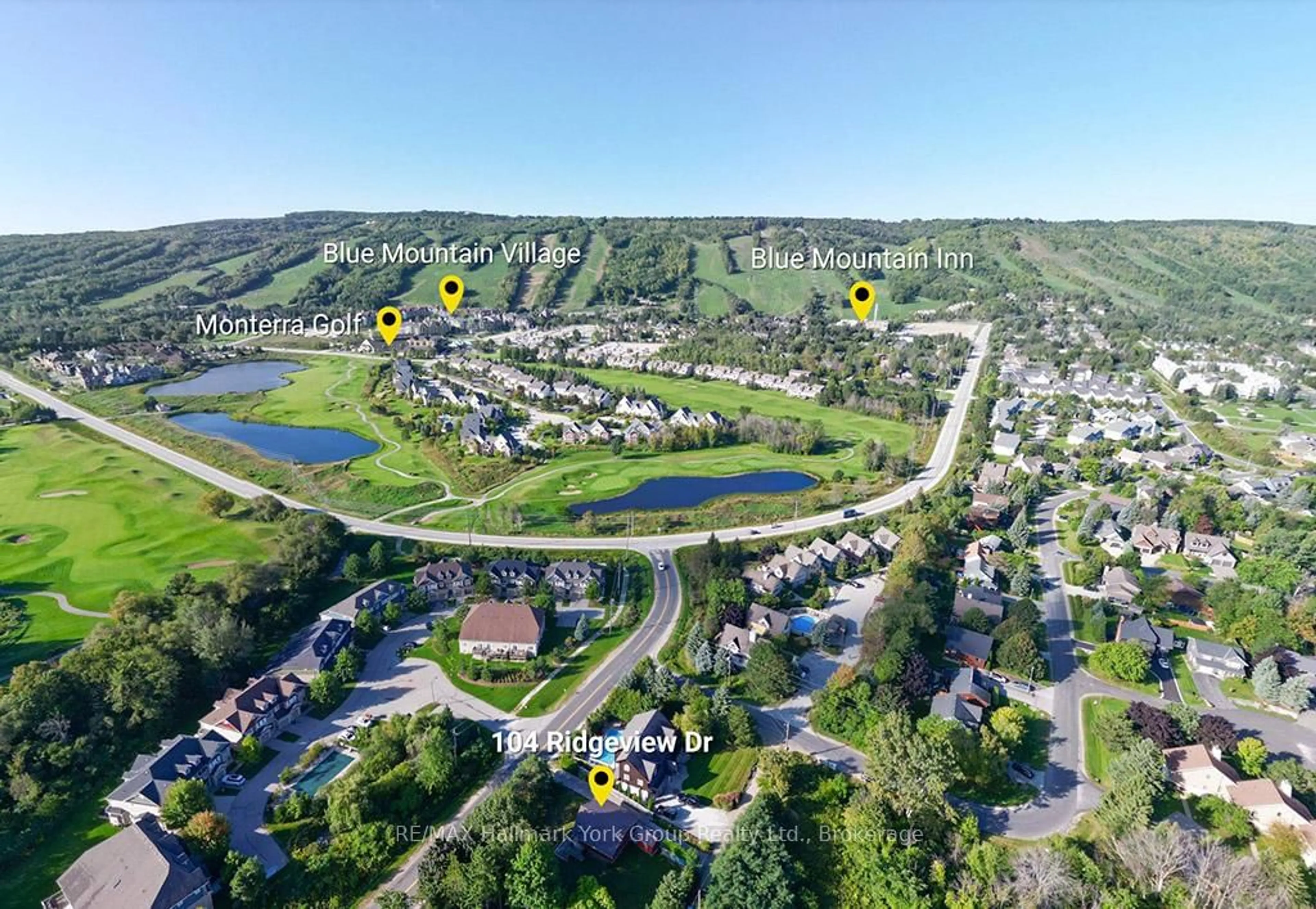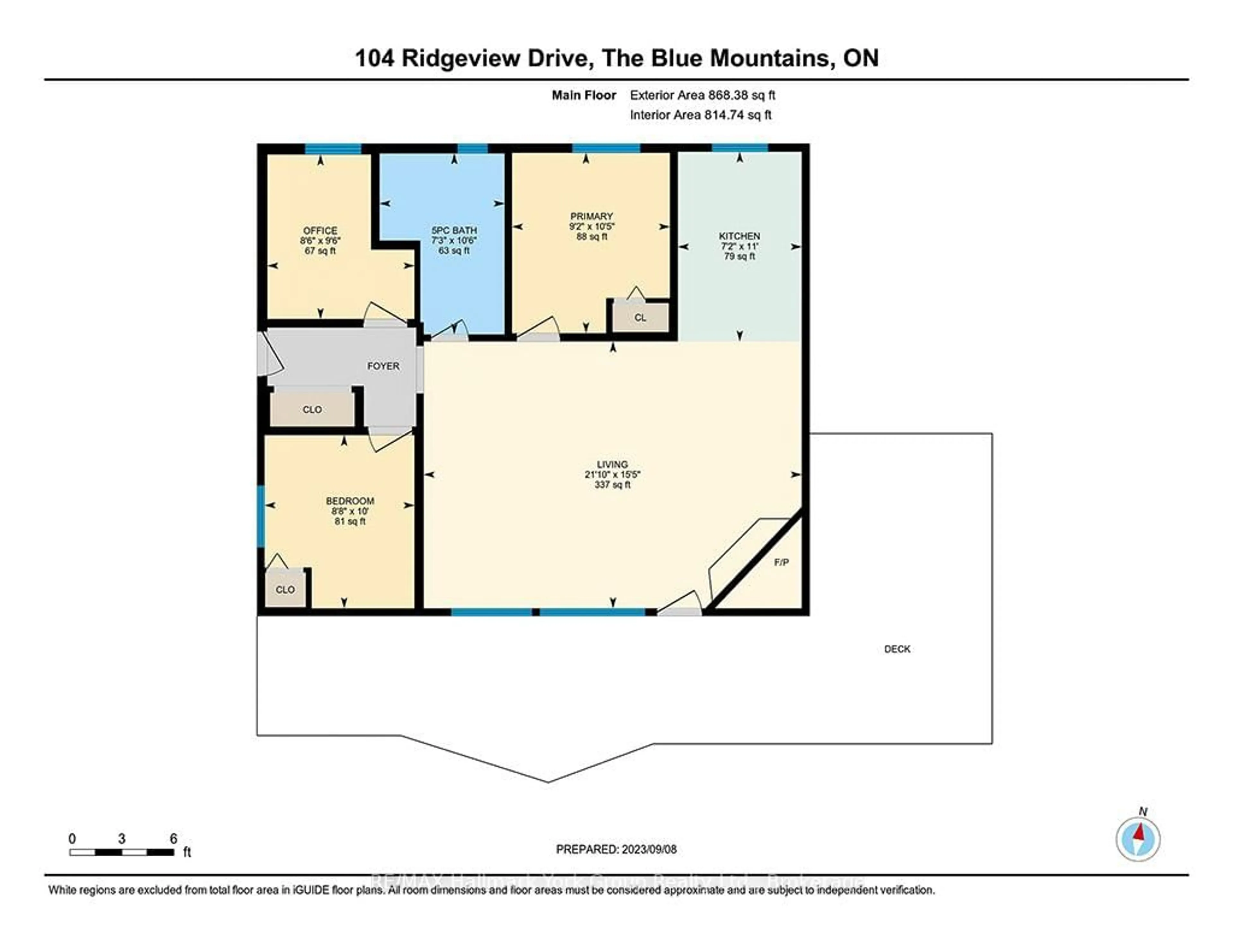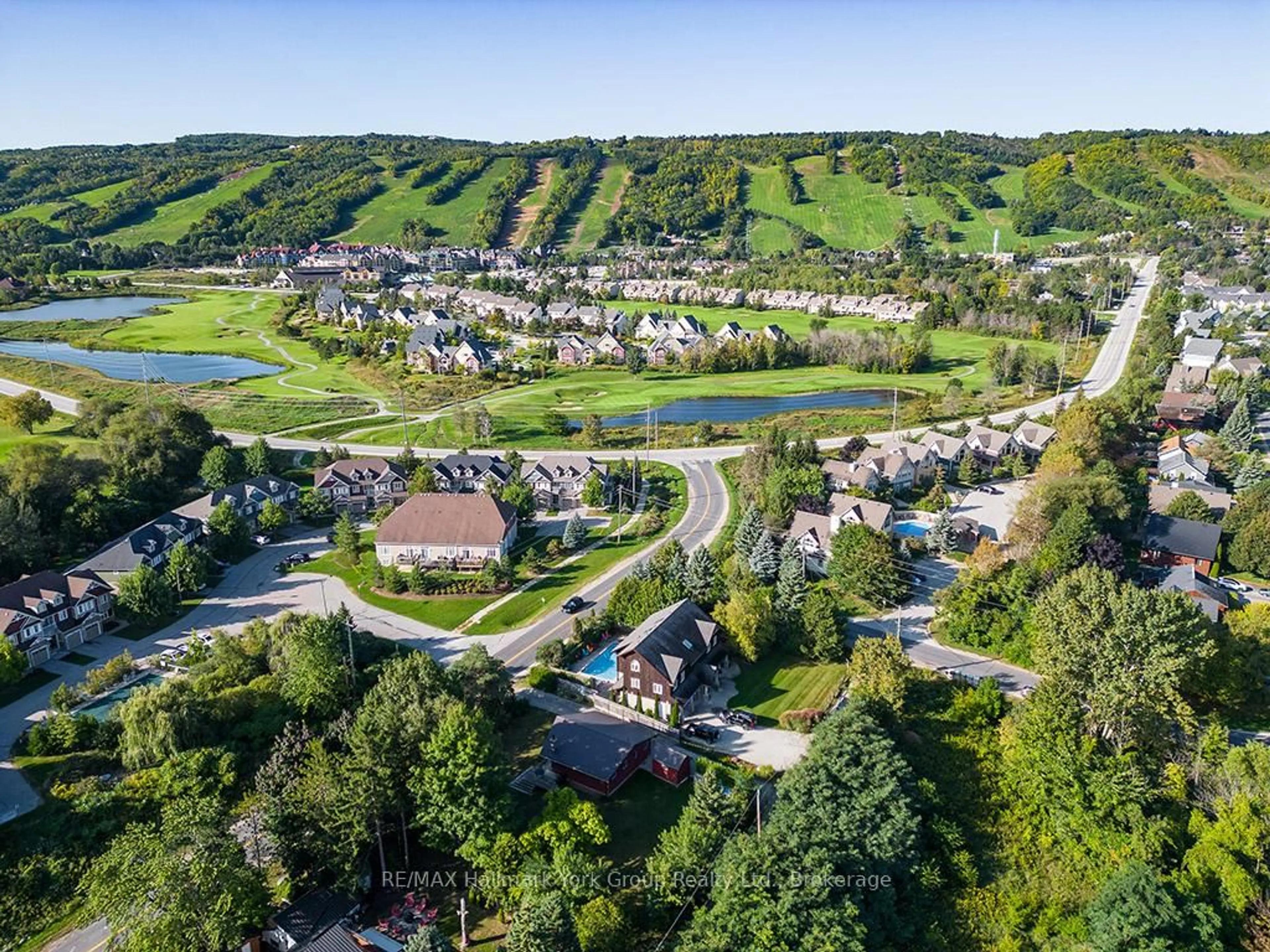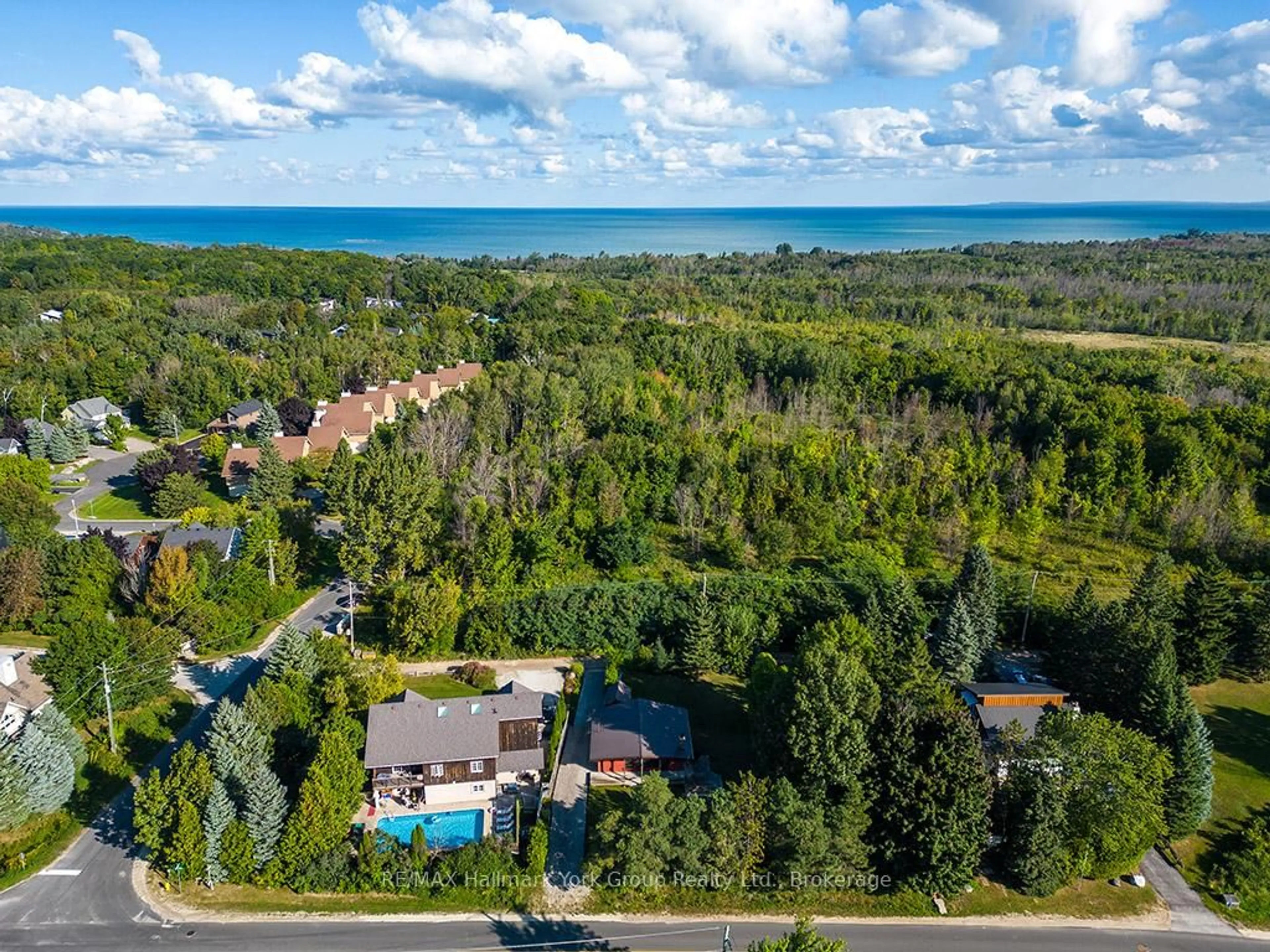104 RIDGEVIEW Dr, Blue Mountains, Ontario L9Y 0L4
Contact us about this property
Highlights
Estimated ValueThis is the price Wahi expects this property to sell for.
The calculation is powered by our Instant Home Value Estimate, which uses current market and property price trends to estimate your home’s value with a 90% accuracy rate.Not available
Price/Sqft$1,226/sqft
Est. Mortgage$4,505/mo
Tax Amount (2024)$2,755/yr
Days On Market58 days
Description
Discover your perfect all-season retreat in this charming Blue Mountains Ski Chalet. Whether you're looking for a cozy everyday home, a weekend getaway, or a seasonal chalet, this meticulously maintained 3-bedroom bungalow has it all.Step inside and enjoy the warmth of a wood-burning fireplace, an updated kitchen, and large windows that fill the space with natural light. The metal roof and newer windows provide added durability and energy efficiency. Step outside to the expansive deck, offering breathtaking views and a front-row seat to the beauty of the changing seasons. This property is a dream for outdoor enthusiasts. Grab your skis and take a short walk to the mountain or explore the many nearby activities, including snowboarding, cross-country skiing, snowshoeing, walking and biking trails, and ATV paths. In the warmer months, enjoy the stunning beaches of Georgian Bay, sailing, kayaking, golfing, and visiting the area's wineries and breweries. For builders and investors, this property offers exciting potential with dual road access and endless possibilities for development. Its unbeatable location is just minutes from ski hills, Blue Mountain Village, Collingwood, Thornbury, and Craigleith, making it the ultimate hub for recreation, relaxation, and entertainment. Explore the best of Georgian Bay Real Estate and Blue Mountains Real Estate with this exceptional property. Visit our website for more detailed information and make this stunning chalet your next adventure!
Property Details
Interior
Features
Main Floor
Br
3.05 x 2.64Bathroom
3.2 x 2.21Other
4.7 x 6.65Kitchen
3.35 x 2.18Exterior
Features
Parking
Garage spaces -
Garage type -
Total parking spaces 8
Property History
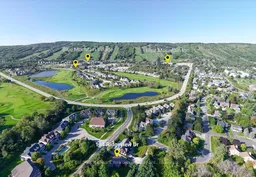 27
27