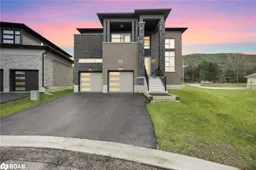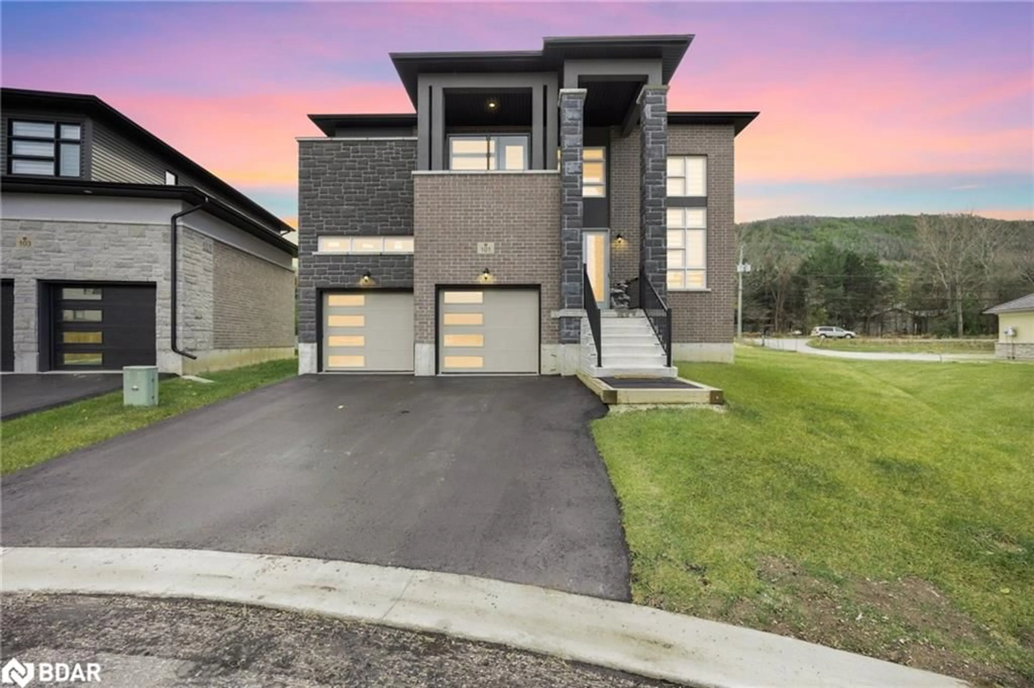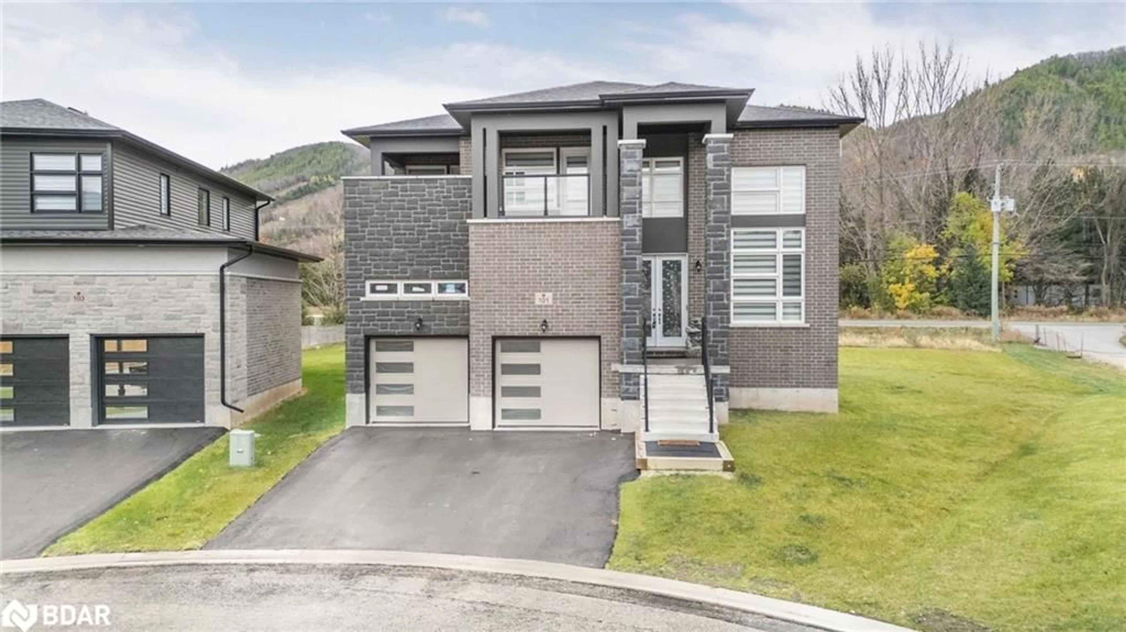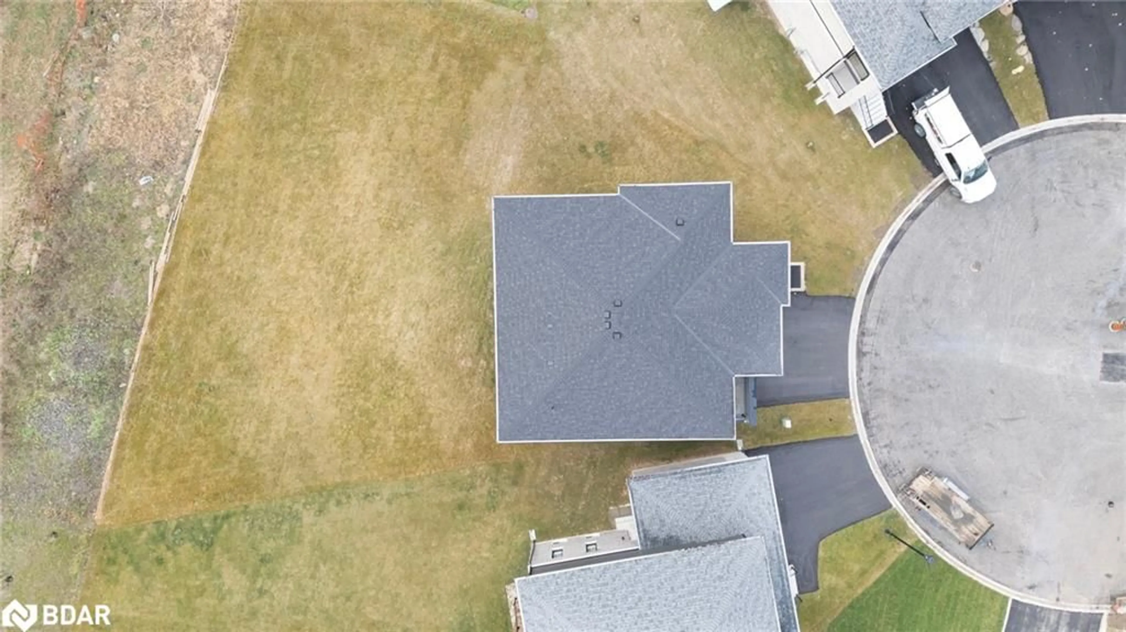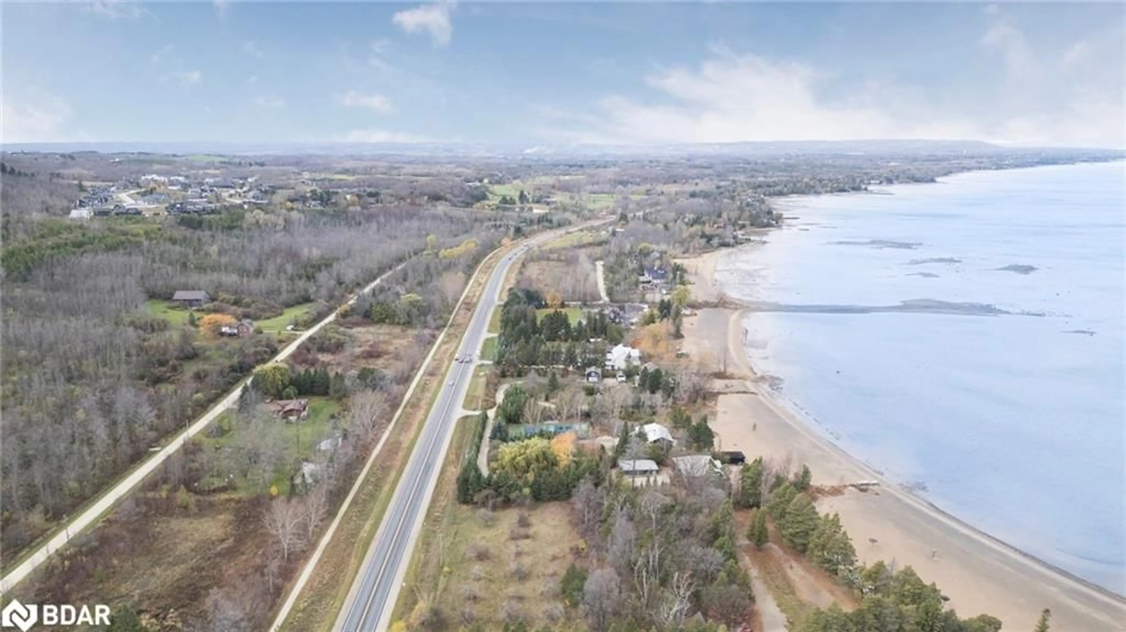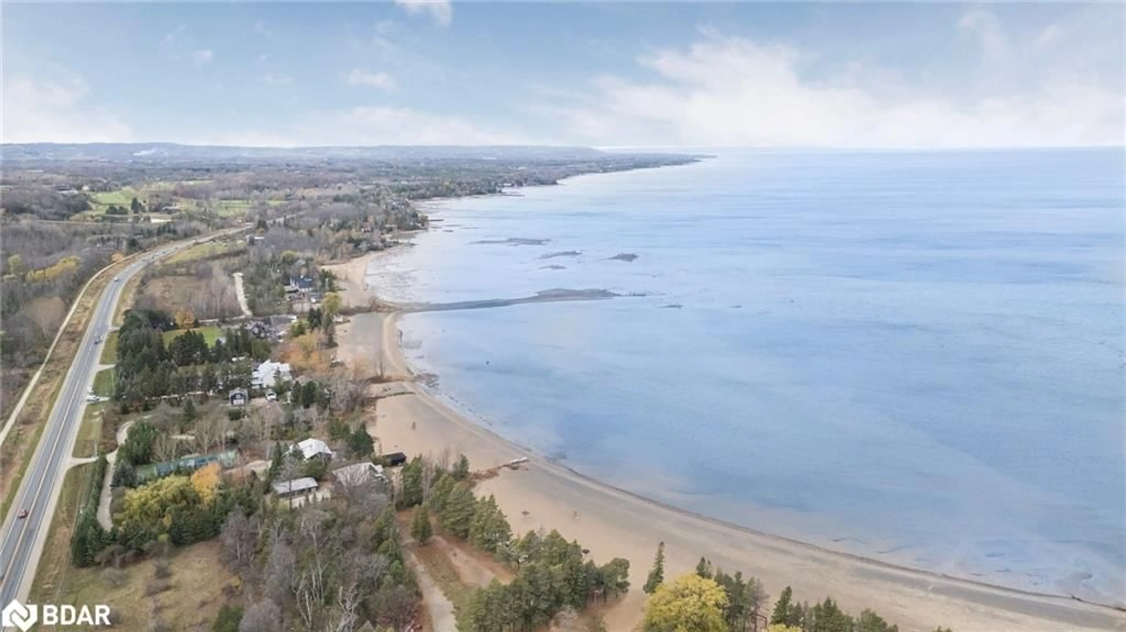101 Sebastian St, The Blue Mountains, Ontario N0H 1J0
Contact us about this property
Highlights
Estimated valueThis is the price Wahi expects this property to sell for.
The calculation is powered by our Instant Home Value Estimate, which uses current market and property price trends to estimate your home’s value with a 90% accuracy rate.Not available
Price/Sqft$453/sqft
Monthly cost
Open Calculator
Description
Discover the allure of this ultra-modern four-bedroom, four-bathroom home nestled along the scenic shores of Georgian Bay, with Georgian Peaks Private Ski Club just steps from your backyard. This property features a flowing layout that captures breathtaking mountain and serene water views and welcomes you with a grand foyer boasting an 18-foot ceiling. The open-concept main floor, filled with natural light, offers a spacious kitchen ideal for both everyday comfort and grand entertaining. The second floor boasts four large bedrooms and three bathrooms, with stunning views from the terrace. Located in the vibrant Blue Mountains community, known for its active lifestyle, this home is surrounded by amenities, mountain landscapes, and beautiful shorelines, with Blue Mountain Village, Collingwood, Thornbury, and a community beach just a short stroll away. An oversized, unfinished basement offers an opportunity to customize while enjoying the picturesque surroundings. **EXTRAS** Stainless Steel Fridge, Stove, Dishwasher, Washer, Dryer, All Elfs + Window Coverings.
Property Details
Interior
Features
Main Floor
Dining Room
2.51 x 1.30Living Room
1.04 x 1.42Great Room
2.51 x 1.30Kitchen
0.79 x 1.27Exterior
Features
Parking
Garage spaces 2
Garage type -
Other parking spaces 2
Total parking spaces 4
Property History
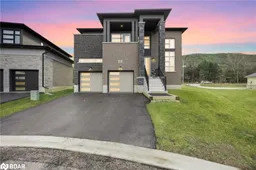 40
40