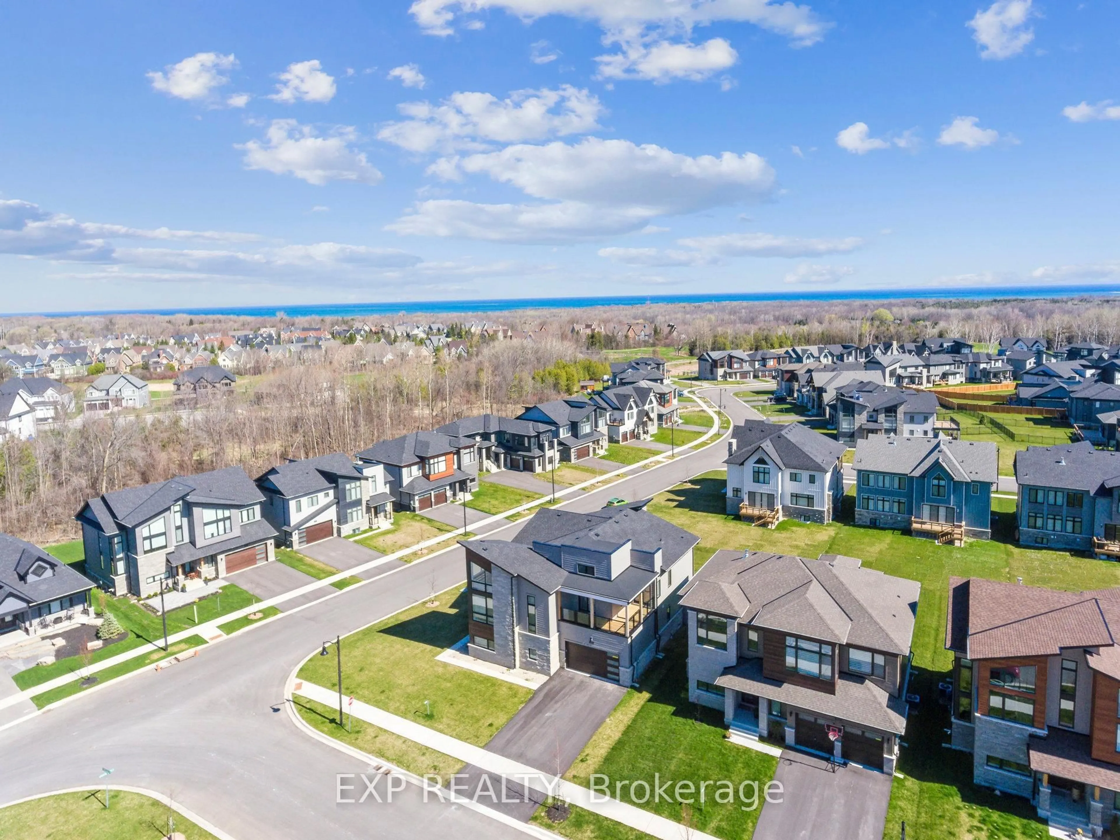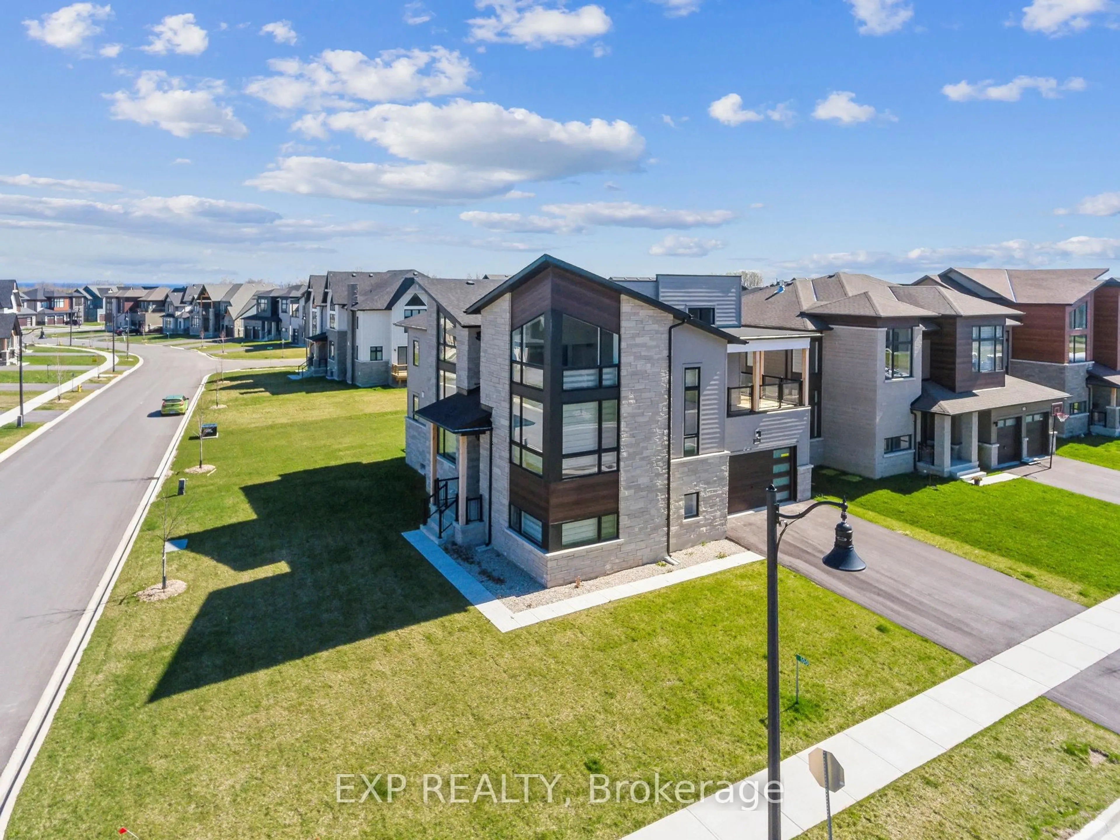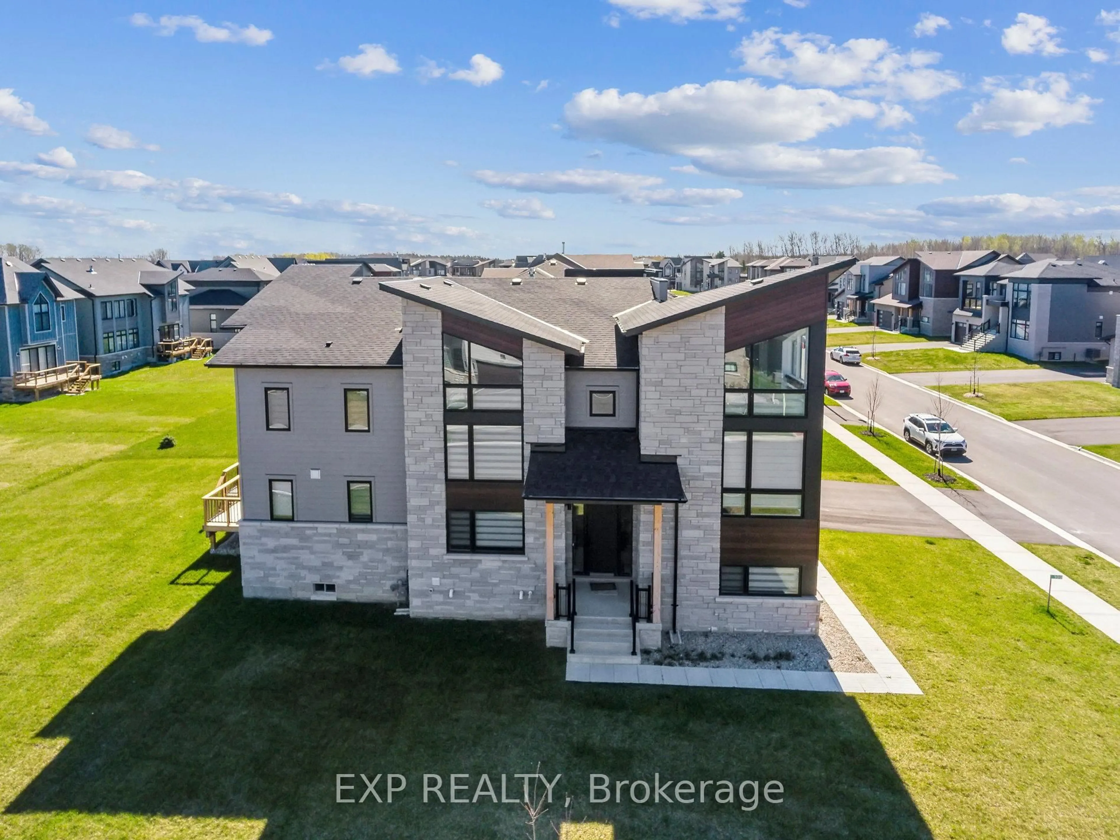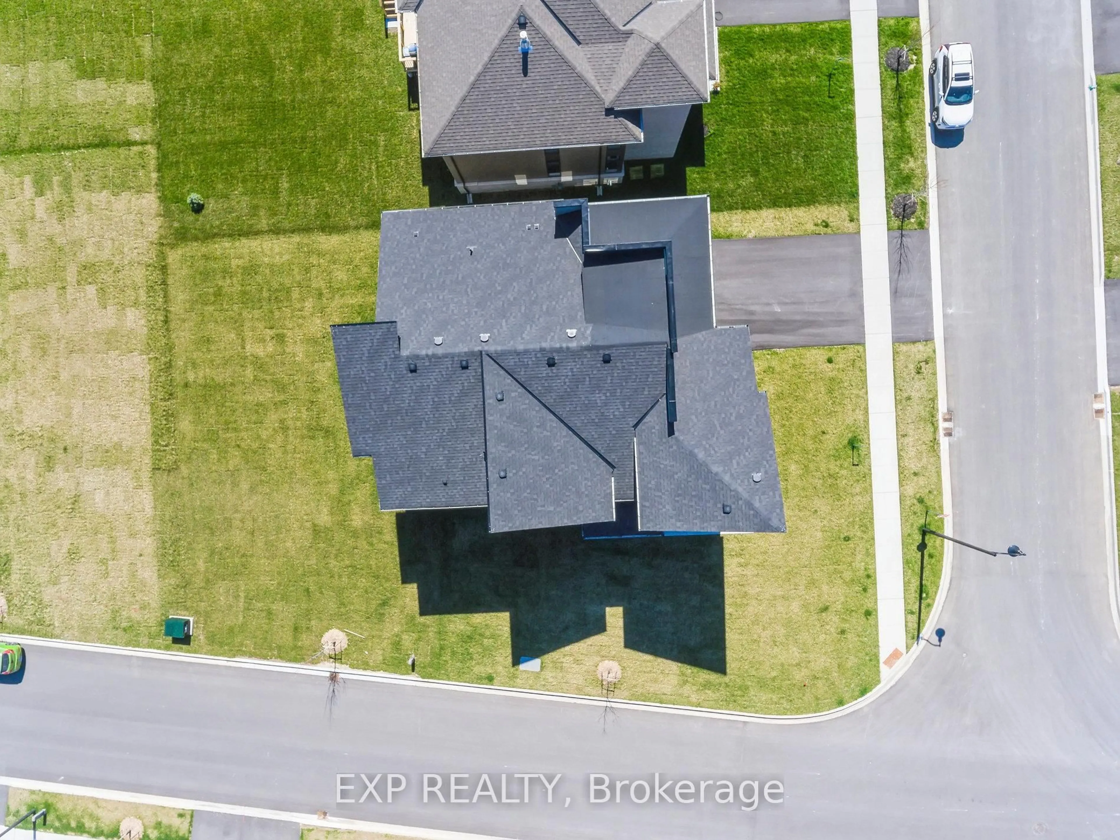100 Stoneleigh Dr, Blue Mountains, Ontario L9Y 5J6
Contact us about this property
Highlights
Estimated ValueThis is the price Wahi expects this property to sell for.
The calculation is powered by our Instant Home Value Estimate, which uses current market and property price trends to estimate your home’s value with a 90% accuracy rate.Not available
Price/Sqft$242/sqft
Est. Mortgage$4,290/mo
Tax Amount (2024)$6,583/yr
Days On Market23 days
Description
Ultra-Luxurious 4,052 Sq. Ft. Chalet-Style Freehold Home in the Heart of Beautiful Blue Mountain!This one-of-a-kind detached masterpiece offers a seamless blend of elegance, comfort, and breathtaking natural surroundings. Featuring an open-concept layout with soaring ceilings, this home boasts panoramic, unobstructed views of the mountains and ski resorts, making it an ideal retreat for year-round enjoyment.Designed for both sophistication and functionality, the home features a Grand Great Room open to above, an inviting family room with a cozy gas fireplace, and upgraded hardwood floors throughout the main flr. The chef's dream kitchen is highlighted by quartz countertops, LG stainless steel appliances, and an oversized island perfect for entertaining. With $120K in premium upgrades, this 4-bedroom residence offers expansive windows throughout, allowing for abundant natural light and stunning views. The primary suite is a private oasis, featuring a spa-inspired ensuite with a freestanding soaker tub, an oversized glass-enclosed shower, and designer finishes. his is a must-see property, perfectly situated near exclusive private ski clubs, championship golf courses, pristine beaches, scenic hiking trails, and the vibrant nightlife of Blue Mountain Village. Whether you're an outdoor enthusiast or simply seeking tranquility in a picturesque setting, this home offers the ultimate four-season lifestyle.Live the dream in Blue Mountainwhere nature's beauty knows no bounds!
Property Details
Interior
Features
Main Floor
Family
5.6 x 4.57O/Looks Backyard / Breakfast Area / hardwood floor
Dining
5.6 x 4.26O/Looks Backyard / Open Concept / hardwood floor
Kitchen
5.36 x 2.68Quartz Counter / Stainless Steel Appl / hardwood floor
Mudroom
5.48 x 1.37Closet / Tile Floor / Access To Garage
Exterior
Features
Parking
Garage spaces 2
Garage type Attached
Other parking spaces 5
Total parking spaces 7
Property History
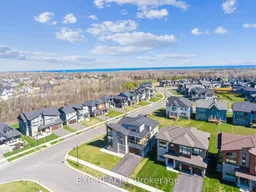 26
26
