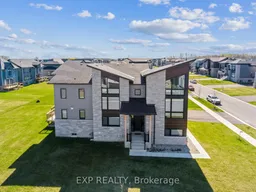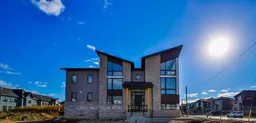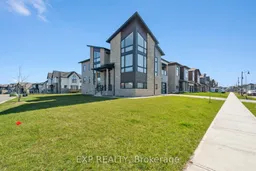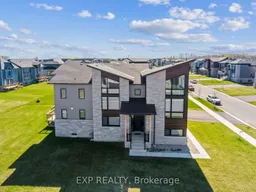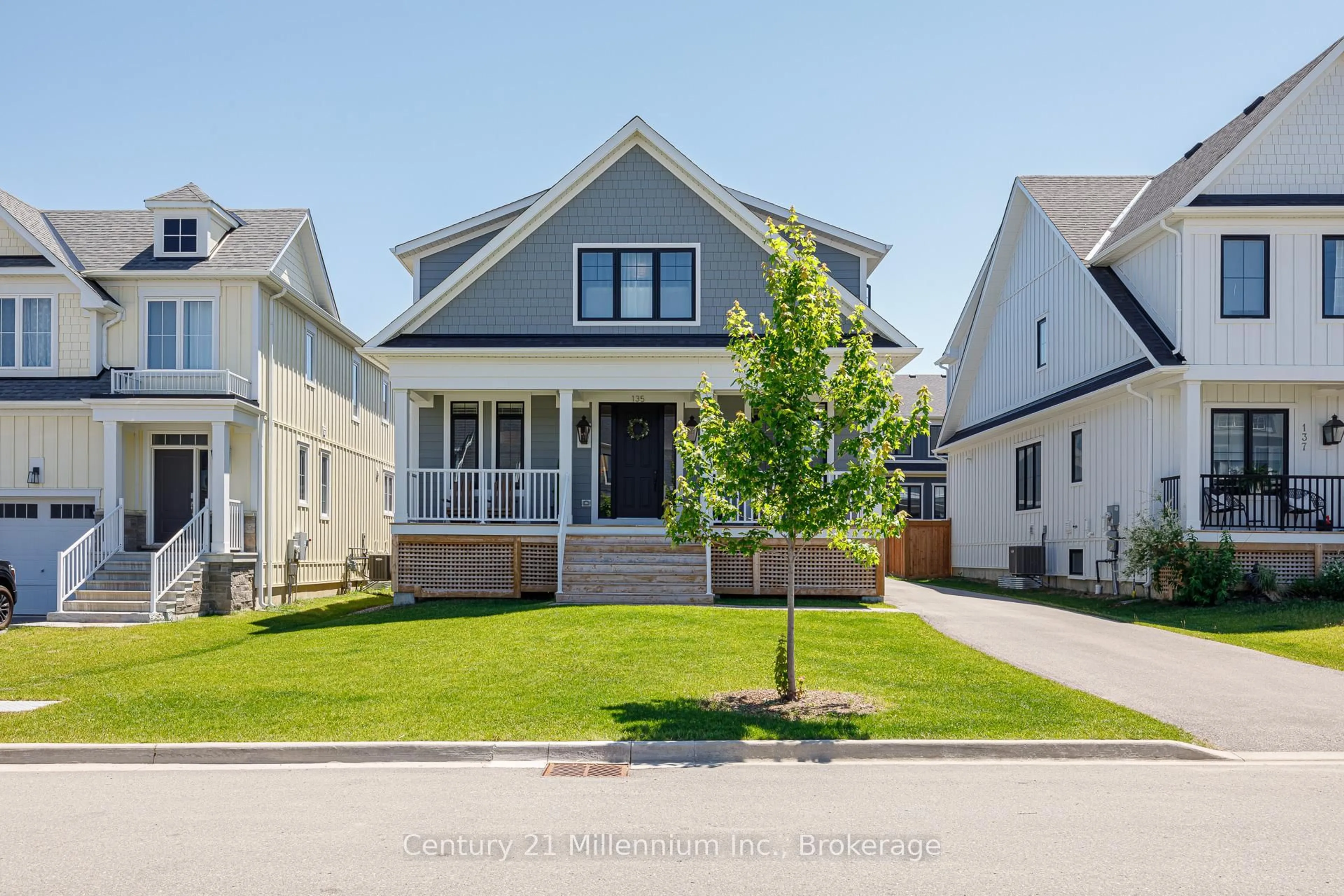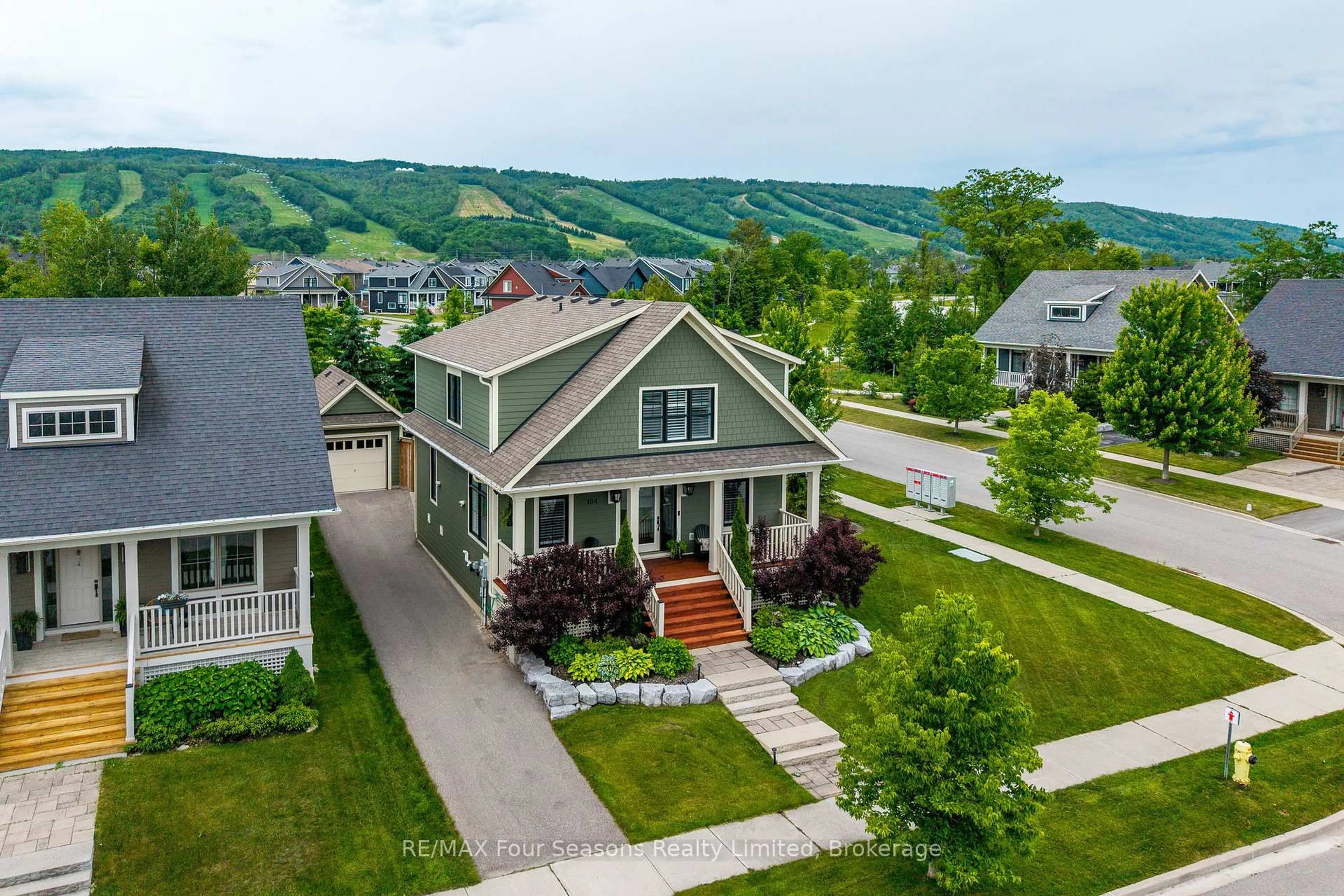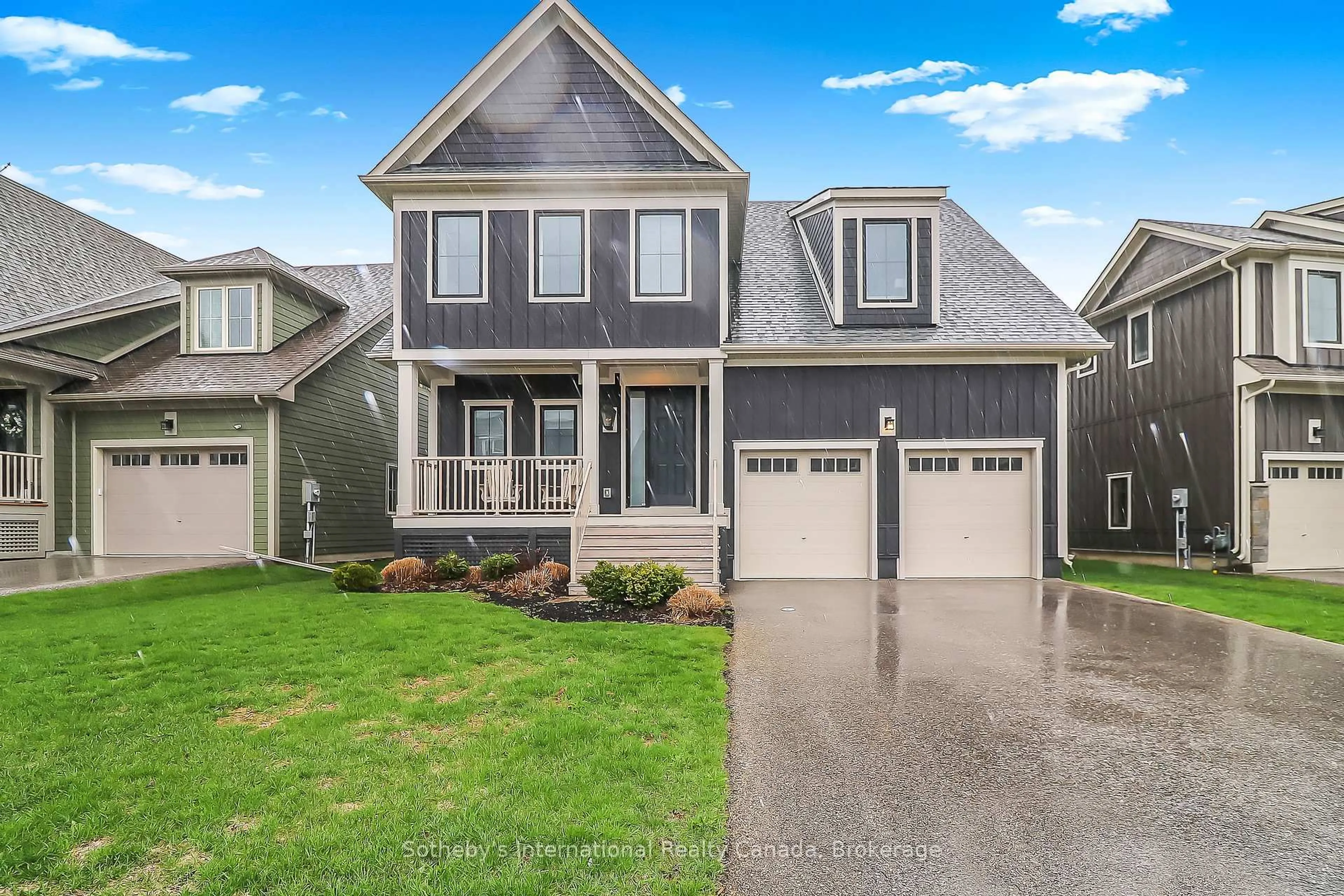Secure an unbelievable deal on a luxury property that combines elegance, space, and a prime location all without compromise. Whether you're an investor or a discerning homebuyer, this is your chance to own a high-end, chalet-style home at exceptional value! Welcome to this extraordinary 4,052 sq. ft. freehold chalet-style home, where upscale design harmonizes with nature. Bask in breathtaking, unobstructed views of the mountains and ski slopes, offering the perfect backdrop for year-round enjoyment.The open-concept layout boasts soaring ceilings and expansive windows that flood the home with natural light. Entertain effortlessly in the grand great room, unwind in the cozy family room with gas fireplace, and cook like a pro in the gourmet kitchen, featuring quartz countertops and LG stainless steel appliances.Upgraded hardwood flooring throughout the main levelOversized kitchen island perfect for gatheringsLuxurious primary suite with a spa-inspired ensuite, featuring a freestanding soaker tub and glass-enclosed shower! Ideally located just minutes from private ski clubs, world-class golf courses, pristine beaches, scenic trails, and the vibrant Blue Mountain Village. Whether you're an outdoor adventurer or simply craving a serene escape, this home offers the ultimate four-season lifestyle.
Inclusions: All Stainless steel appliances (included) Fridge, Stove, Dishwasher. Black Washer and Dryer
