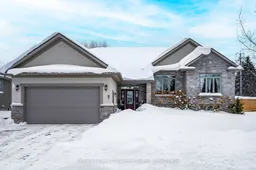Beautiful, modern raised bungalow in sought-after Thornbury! 5 bedrooms, 3 bathrooms and over 2,600 sq ft of move-in-ready living space. The main level open concept layout offers a large entertainer's kitchen with premium appliances, ample under-counter storage and a large island. Large windows and patio sliding doors allow tons of natural light to flood in, and cathedral ceilings add to the sense of space and ambiance. The generously sized dining area enjoys views to the front of the home and quiet Thorncroft Court. The cozy living/family room has a feature fireplace and looks onto the spacious backyard. Walk out onto the southwest-facing 3-tier deck that is great for the morning/afternoon sunshine, perfect for BBQ season entertaining (natural gas hook-up), languishing in the peace of that first-morning coffee or relaxing in the new (2023) hot tub. On the main floor of this stylish home you will find a 3-piece family bathroom with two adjoining bedrooms. At the opposite end of the home is a gorgeous primary bedroom complete with a feature wall, a large closet, a 5-piece ensuite bathroom, and views of the backyard. The finished lower level has large windows throughout, a rec room/living room with a trendy barn-board feature wall, a fireplace, 2 bedrooms (one currently used as a gym), and a 3-piece bathroom with in-floor heat. A large area for storage and laundry is found in the unfinished space and utility room. Be sure to ask us about the secret door and kids fort in the lower level. A double garage with convenient inside entry to a mudroom(with hookups for laundry) and a four-car driveway add to the ease and convenience of living here. Situated in a quiet cul-de-sac and within ideal walking distance to the grocery store, dog park, Beaver Valley Community Centre, elementary school, Georgian Bay and all the downtown delights of Thornbury! This home is truly a special one!
Inclusions: stove, microwave, refrigerator, washer, dryer, light fixtures, bathroom mirrors, garden shed, hot tub, garage shelving
 47
47

