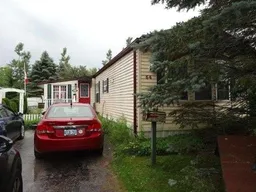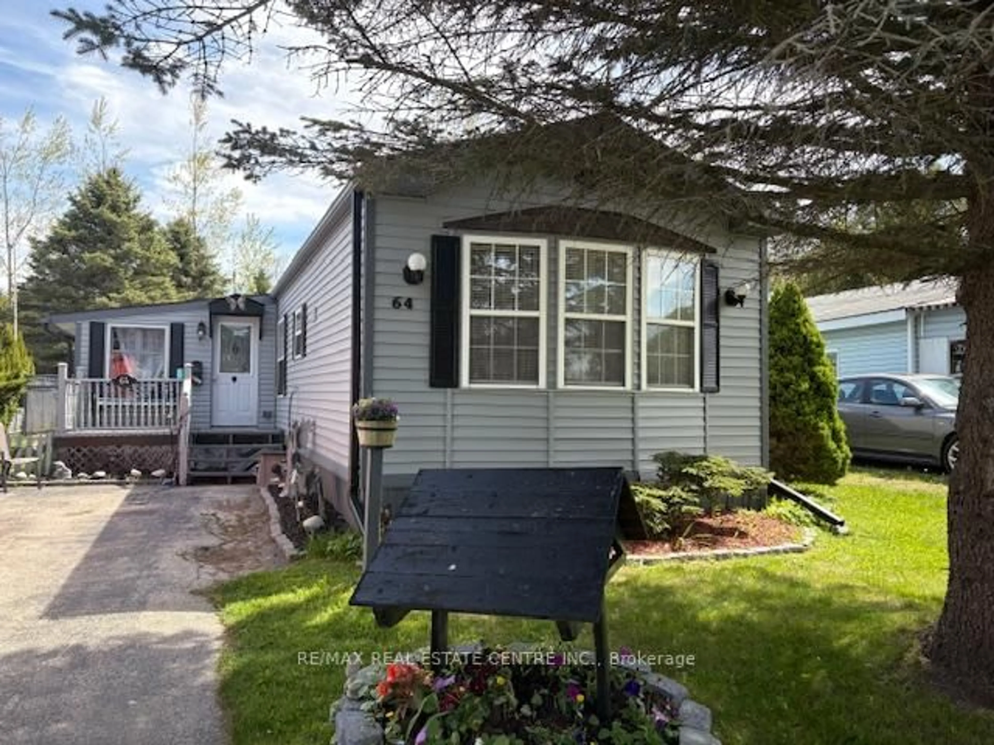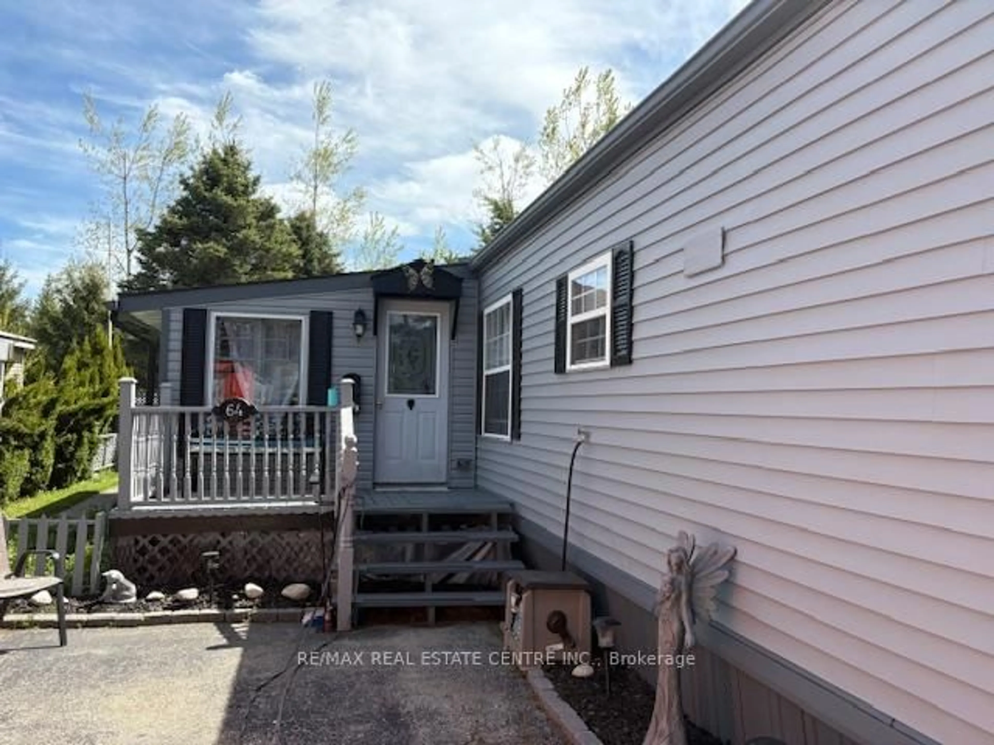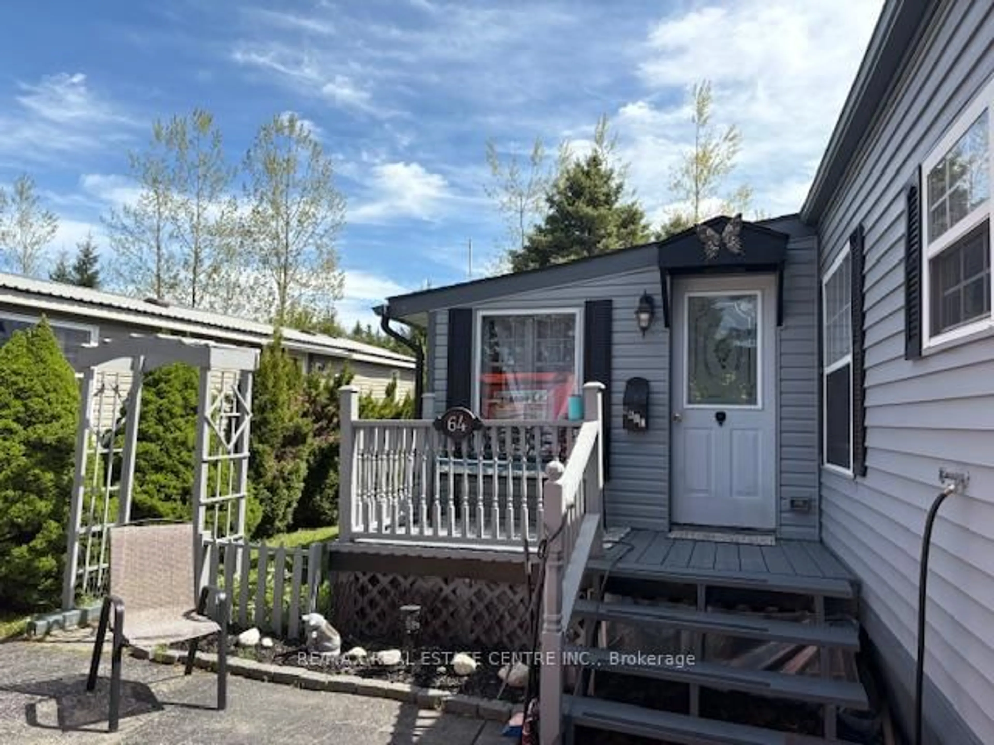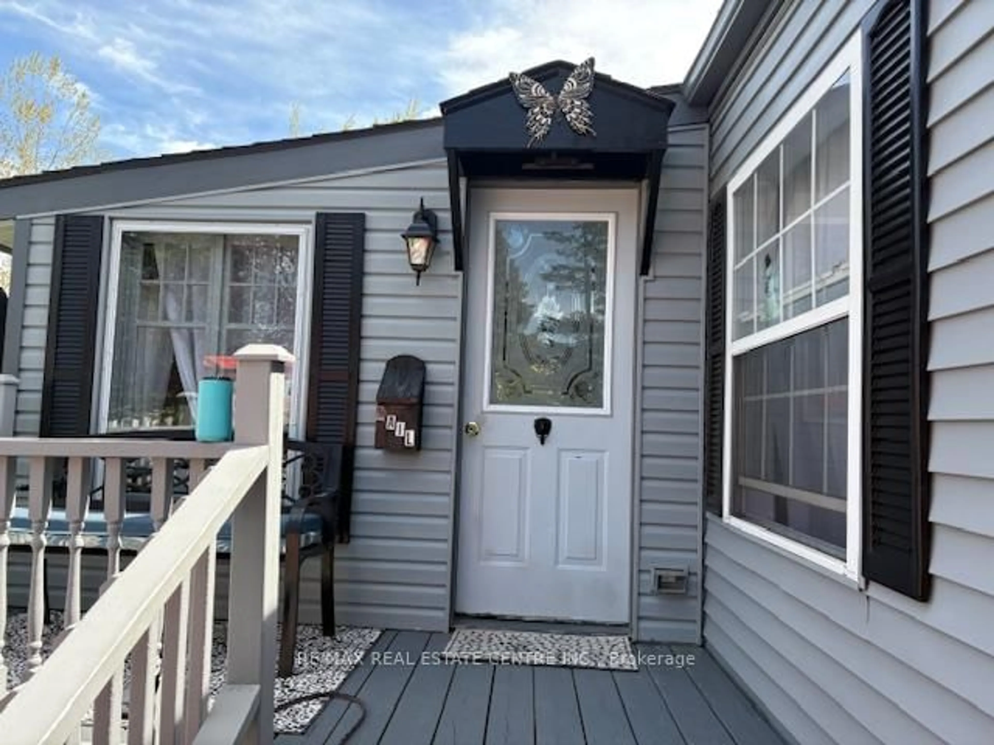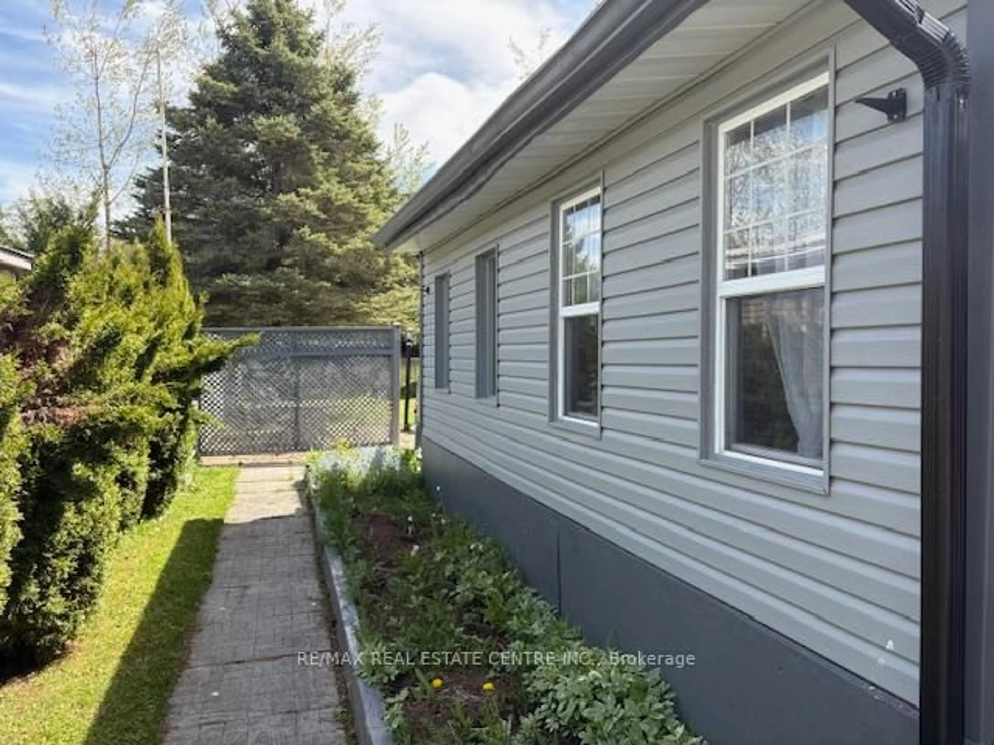64 Maple Grove Village Rd, Southgate, Ontario N0C 1B0
Contact us about this property
Highlights
Estimated valueThis is the price Wahi expects this property to sell for.
The calculation is powered by our Instant Home Value Estimate, which uses current market and property price trends to estimate your home’s value with a 90% accuracy rate.Not available
Price/Sqft$268/sqft
Monthly cost
Open Calculator
Description
Are you looking for that AFFORDABLE First home? Are you looking at downsizing? Don't look at a rental apartment!! At just under 1100 sq ft this mobile home is the best and most Affordable option!! Situated in a True Year round park approx. 12 minutes west of Shelburne and just 30 minutes to Orangeville. With 2 bedrooms and a large 5 pc semi ensuite washroom, a full kitchen and a nice bright dining area with plenty of storage for all of those kitchen needs and gadgets. There is also a rare attached family room for that extra private space you may need. The back yard is like an oasis with trees ,gardens and patio areas all set for your private summer enjoyment. There is also a nice little deck out front to relax on while you watch what's happening in the neighborhood . You have a large paved driveway suitable for 3-4 cars and a nice large tree out front to give you some privacy from the street. This is a land lease park, however this unit does qualify for a mortgage with either the TD or RBC Bank. The current owner pays approx. $250.00 per month for hydro so this type of lifestyle is very affordable compared to homes and condos in town. This home has been well maintained with the shingles done professionally in 2021 with ice and weather shield. Outside of the home has been all repainted and some of the doors and windows have ben replaced. This truly is a GREAT Option!!
Property Details
Interior
Features
Main Floor
Living
4.45 x 3.87Cathedral Ceiling / Parquet Floor
2nd Br
2.18 x 3.13Parquet Floor / Closet
Dining
2.36 x 3.87Bow Window / Skylight / B/I Bookcase
Family
5.86 x 3.07Laminate / W/O To Deck / W/O To Patio
Exterior
Parking
Garage spaces -
Garage type -
Total parking spaces 4
Property History
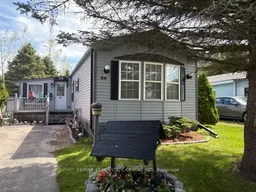 28
28