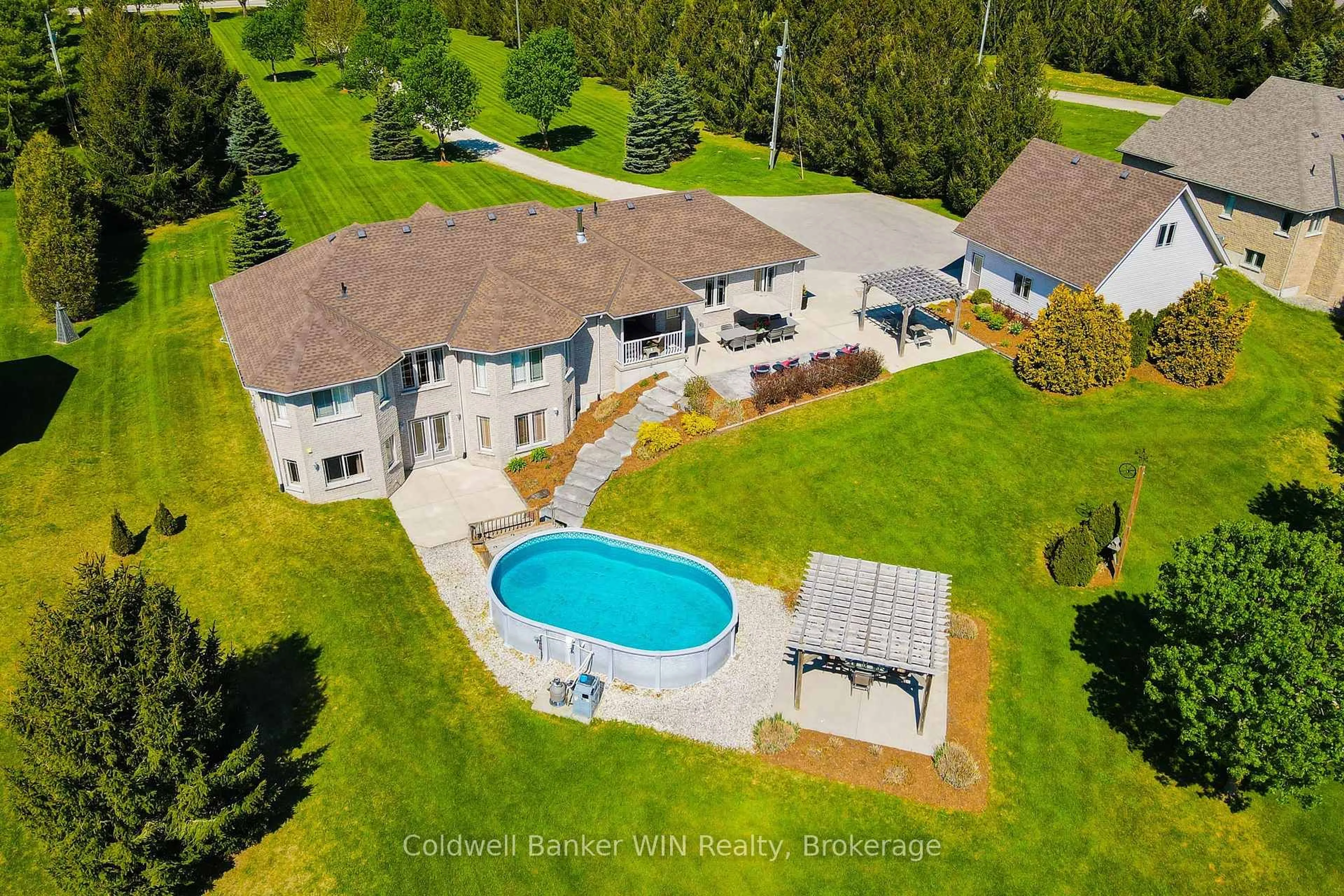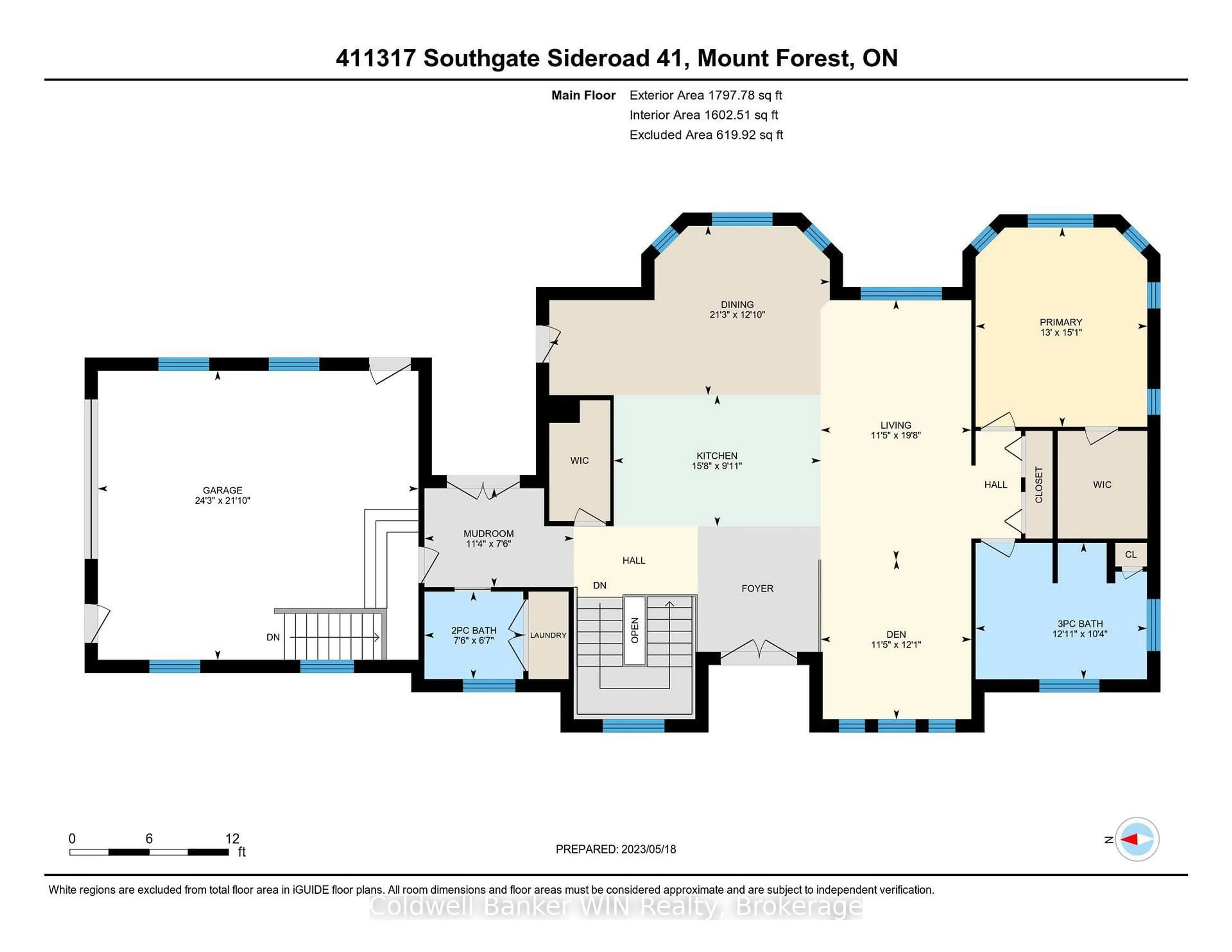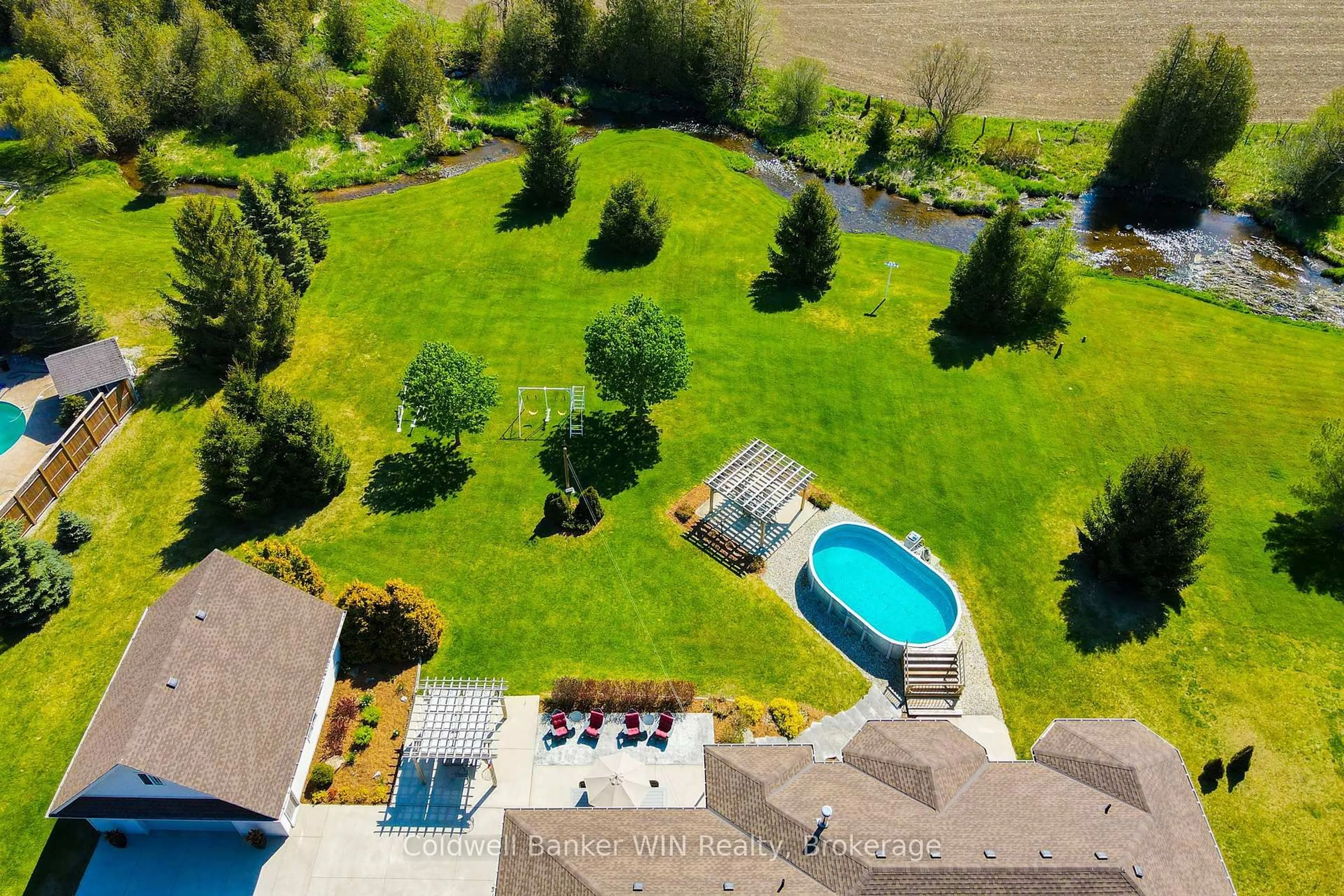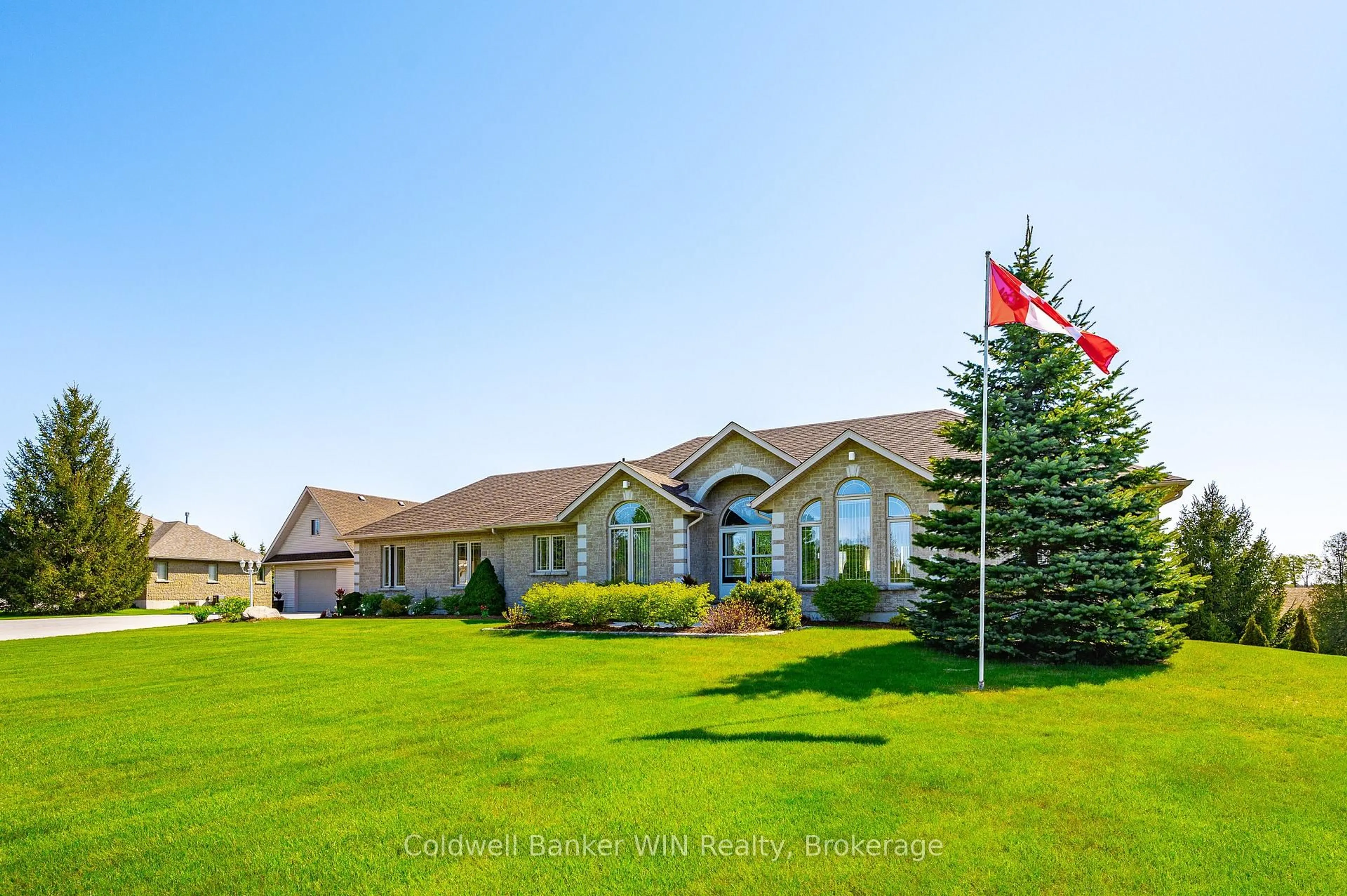411317 SOUTHGATE SIDE ROAD 41 N/A, Southgate, Ontario N0G 2L0
Contact us about this property
Highlights
Estimated ValueThis is the price Wahi expects this property to sell for.
The calculation is powered by our Instant Home Value Estimate, which uses current market and property price trends to estimate your home’s value with a 90% accuracy rate.Not available
Price/Sqft-
Est. Mortgage$5,579/mo
Tax Amount (2024)$6,395/yr
Days On Market46 days
Description
As you drive up this tree lined driveway, you will instantly be impressed by this custom-built bungalow and property. This home is located on 2.5 acres of picturesque land with landscaped gardens, country views, and a creek flowing through the back of the property. The bungalow has been elegantly finished with ash hardwood floors, cathedral ceilings, an abundance of windows, and a well thought out floorplan to suit your families needs. The custom oak kitchen is perfect for entertaining with a large island for extra seating, walk-out to the outdoor patio, and open-concept floor plan to the dining and living areas. The main floor features a mud room with a walk-in closet, convenient access from the 22 x 24 attached garage, and laundry room with 2-piece bathroom. The primary bedroom is large in size with tons of natural light, a walk-in closet, and a 3-piece bathroom across the hall. The finished basement has 9ft ceilings, in-floor heating, and walk-out to the backyard with an above ground pool. The large rec room has a cozy wood fireplace and a separate room built for wood storage with a wood shoot. There is a large 4-piece bathroom, and both bedrooms in the basement have their own walk-in closet. This home is also wired with a generator hookup. Outside you will enjoy summers on the patio overlooking the country views. There is a stone staircase leading you to the pool area and additional patio. Lots of space here for your cars, toys, and tools with the 23 x 25 heated detached garage with an upstairs loft. Your family will be spoiled living here with cost efficient natural gas heating, fiber internet, and quiet country living, all within 5 minutes of Mount Forest.
Property Details
Interior
Features
Bsmt Floor
Bathroom
2.24 x 3.73Rec
9.8 x 10.77Br
4.06 x 4.47Laminate
Br
4.55 x 5.84Exterior
Features
Parking
Garage spaces 4
Garage type Attached
Other parking spaces 10
Total parking spaces 14
Property History
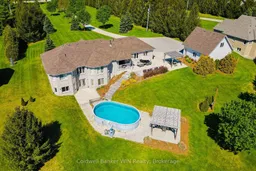 37
37
