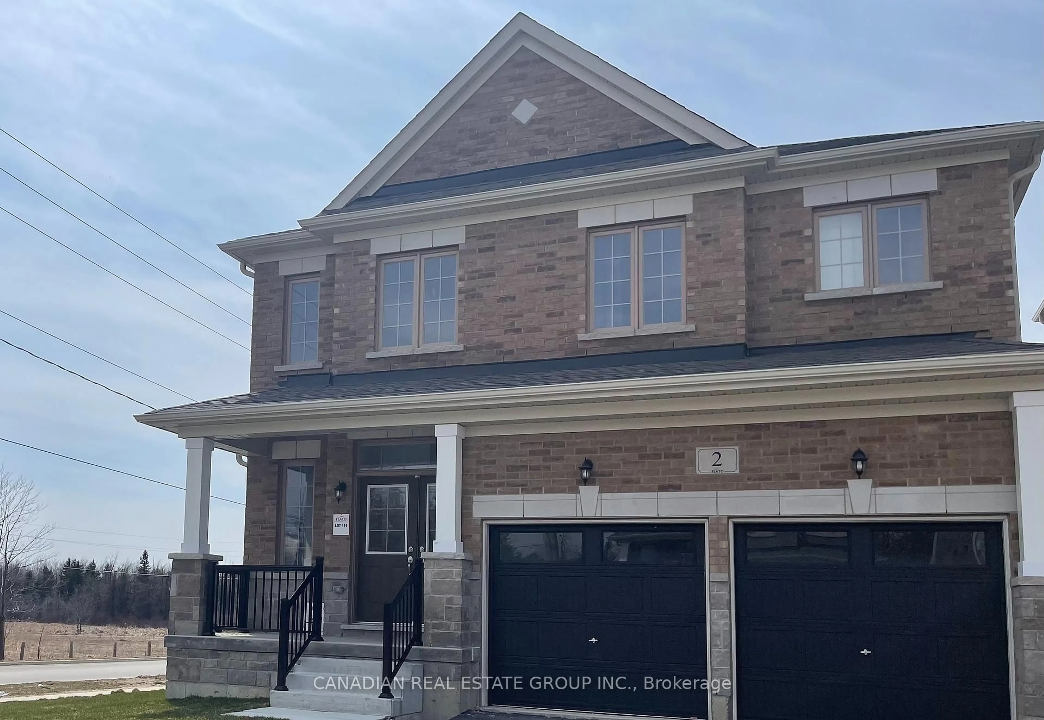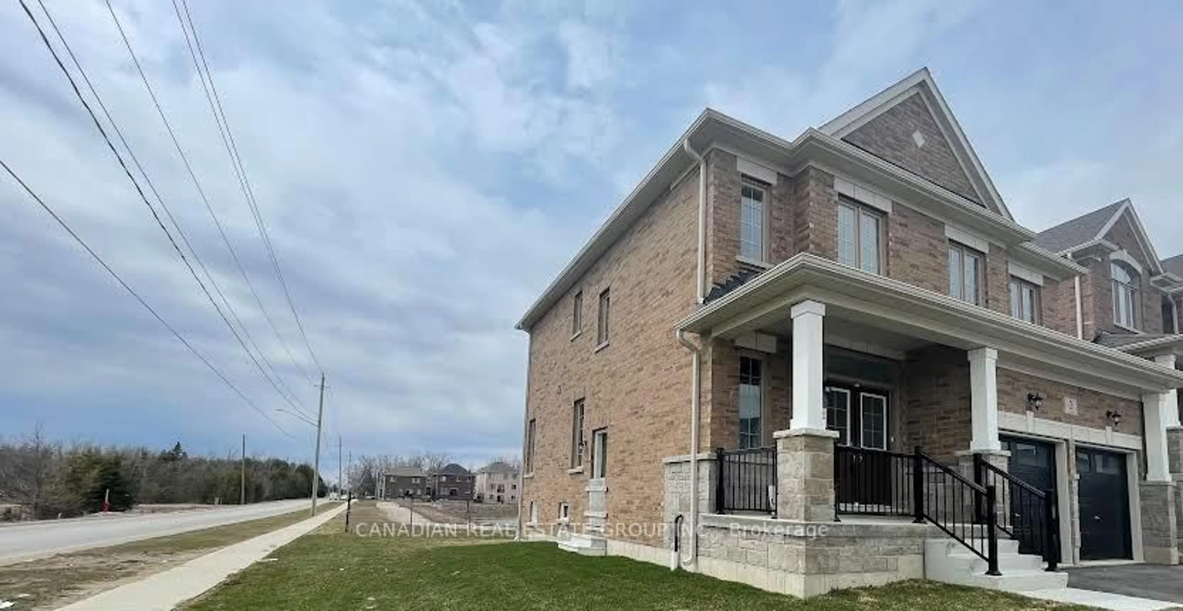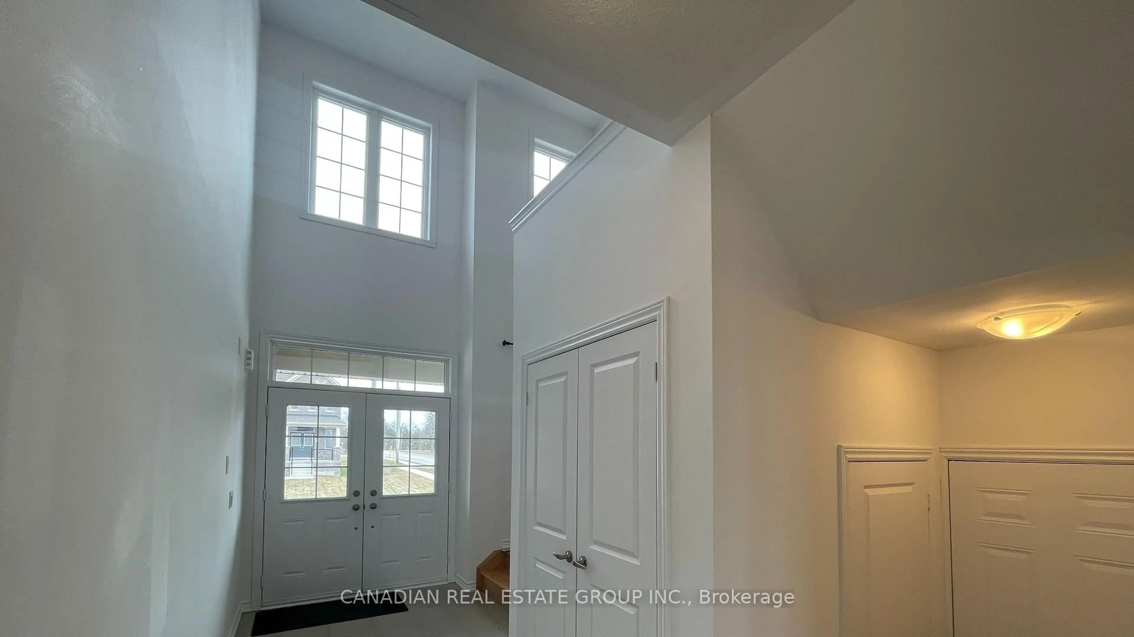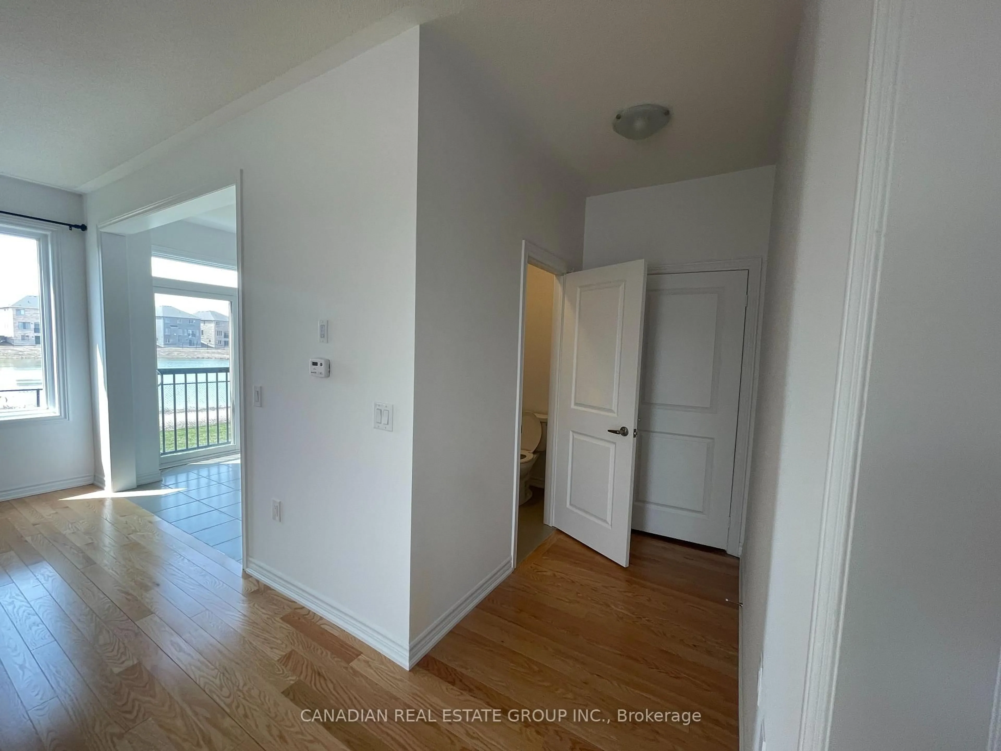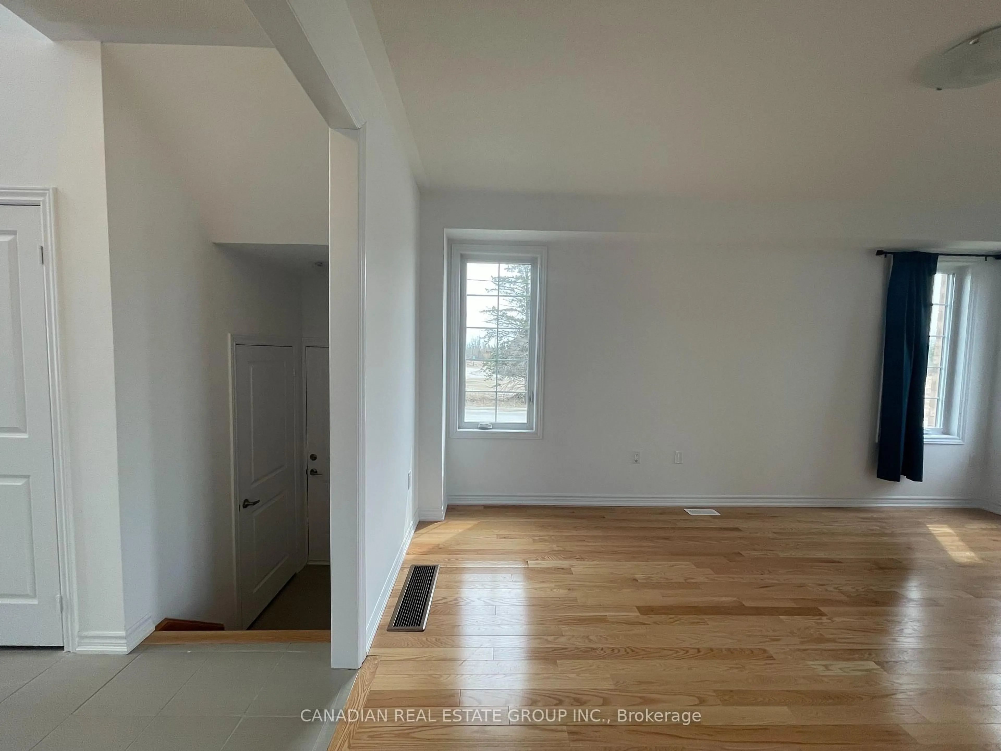2 Doc Lougheed Avenue Ave, Southgate, Ontario N0C 1B0
Contact us about this property
Highlights
Estimated valueThis is the price Wahi expects this property to sell for.
The calculation is powered by our Instant Home Value Estimate, which uses current market and property price trends to estimate your home’s value with a 90% accuracy rate.Not available
Price/Sqft$423/sqft
Monthly cost
Open Calculator
Description
This New Home situated on one of the largest lots in the Carriage House Development offers a great view of the natural open space setting highlighting a pond view in the rear yard providing an added relaxing setting. The corner lot provides extra space to add to the outdoor living space. The interior space offers you 9 foot ceilings & all upstairs bedrooms have their own separate ensuite bathroom. The main floor has a sunken laundry and bathroom next to the garage exit. This homer offers an added upgraded Builder Installed separate legal entry that provides privacy going into to the lower level downstairs where you could add either a separate legal apartment suite for additional income or provide an additional private space for visiting family members.
Property Details
Interior
Features
2nd Floor
Primary
2.0 x 2.444 Pc Ensuite / W/I Closet / Large Window
2nd Br
3.77 x 3.383 Pc Ensuite / W/I Closet
3rd Br
3.35 x 3.053 Pc Ensuite / W/I Closet
Exterior
Features
Parking
Garage spaces 2
Garage type Attached
Other parking spaces 4
Total parking spaces 6
Property History
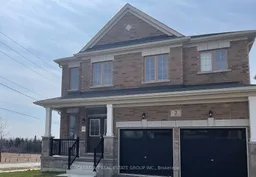 17
17
