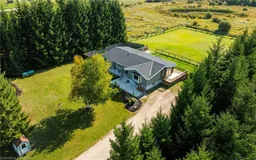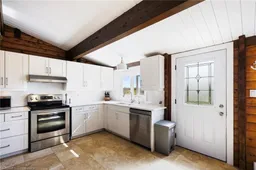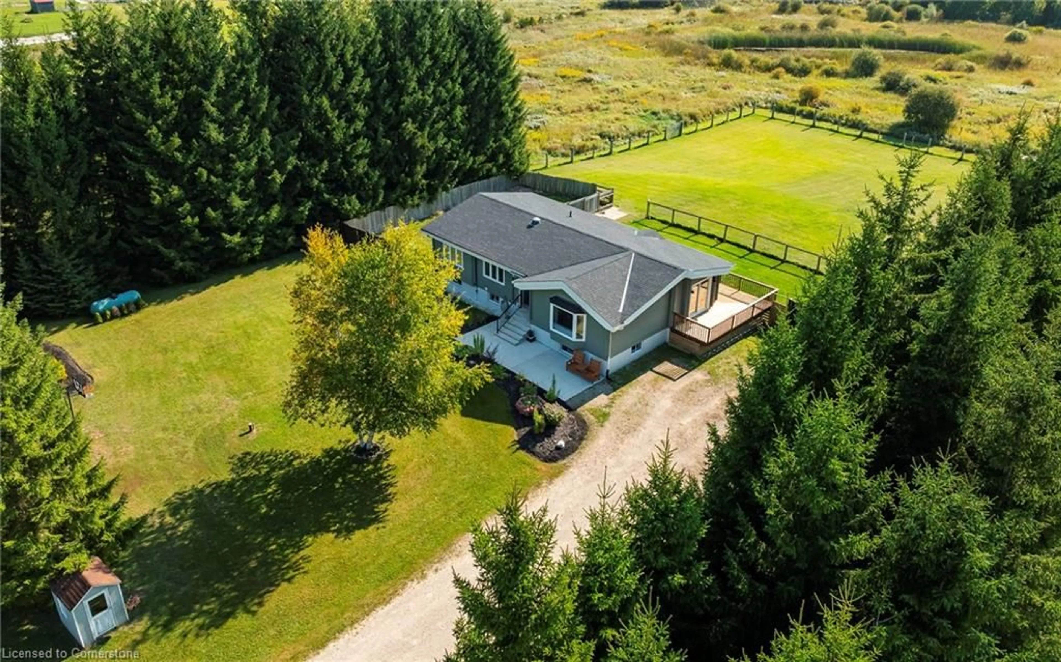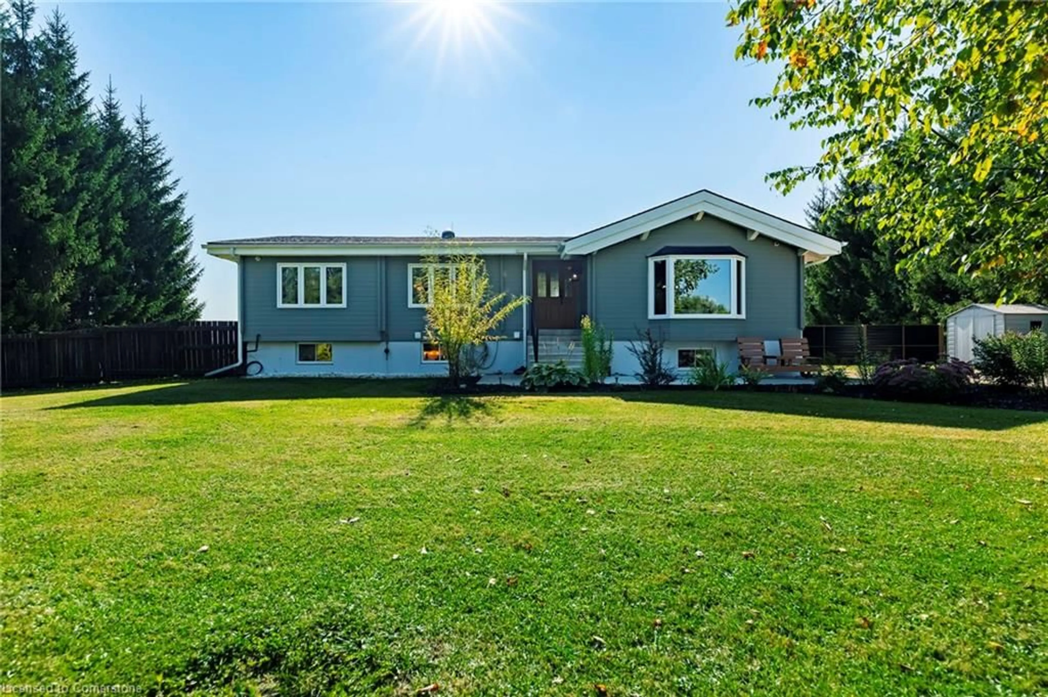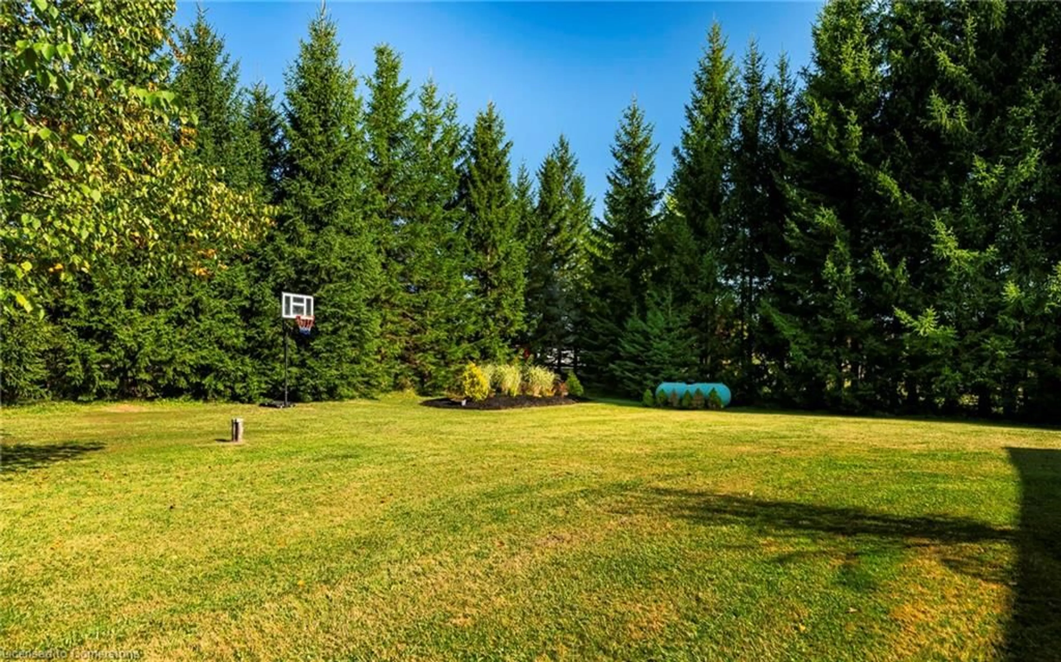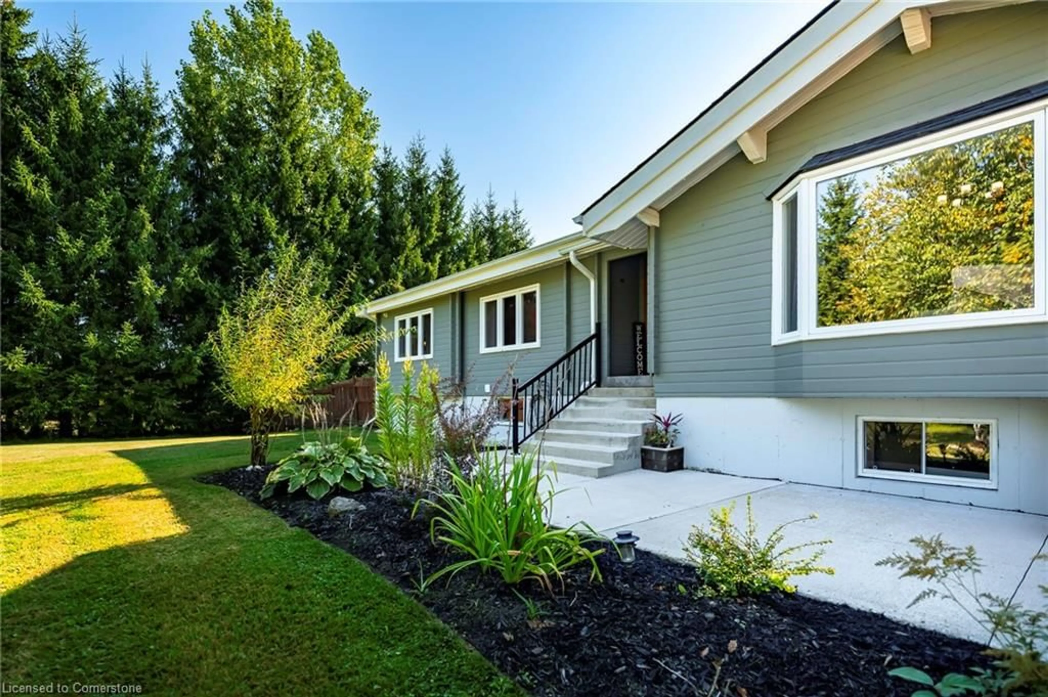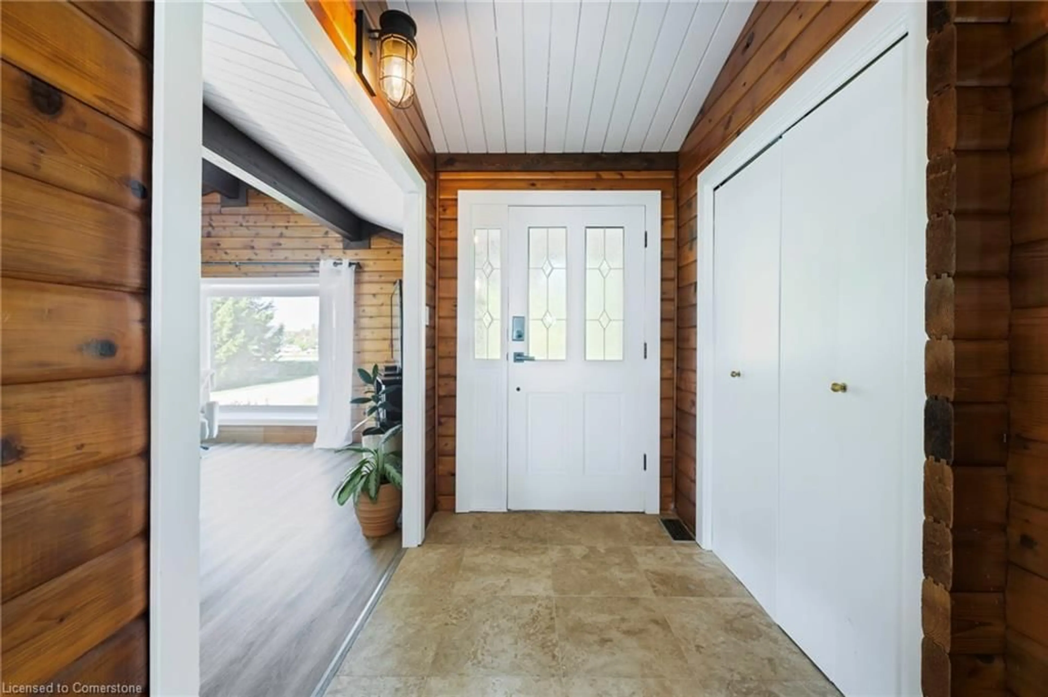180164 Grey Road 9, Dundalk, Ontario N0C 1B0
Contact us about this property
Highlights
Estimated ValueThis is the price Wahi expects this property to sell for.
The calculation is powered by our Instant Home Value Estimate, which uses current market and property price trends to estimate your home’s value with a 90% accuracy rate.Not available
Price/Sqft$585/sqft
Est. Mortgage$3,603/mo
Tax Amount (2024)$4,593/yr
Days On Market107 days
Description
You don't want to miss out on this gorgeous home. Constructed with solid western red cedar, this bungalowset on a fenced 1.2 acre property is sure to awe. 3 bedrooms on the main floor, with two updated bathrooms,including a 3 pc primary ensuite and walk in glass shower. Multiple walk outs with a beautifully updatedkitchen, living room with cathedral ceilings and a dining room, round out the main level. The basement withabove grade windows has a newly built one bedroom in-law suite with open concept eat in kitchen/livingroom area and a beautiful bathroom with glass shower and soaker tub. Easily add a second bedroom to thebasement while still maintaining large living areas. Includes built in appliances, garden shed, UV and ROwater treatment systems and more. Potential to add a separate entrance to the basement in-law suite forextra income.
Property Details
Interior
Features
Main Floor
Kitchen
5.41 x 4.06Bedroom Primary
3.86 x 3.763-piece / ensuite
Dining Room
4.06 x 3.05Living Room
5.28 x 4.98Exterior
Features
Parking
Garage spaces -
Garage type -
Total parking spaces 10
Property History
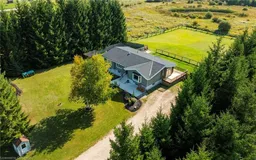 40
40