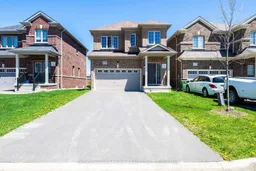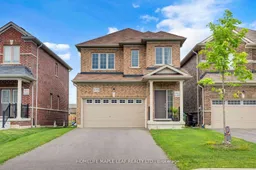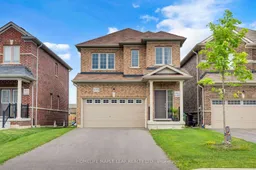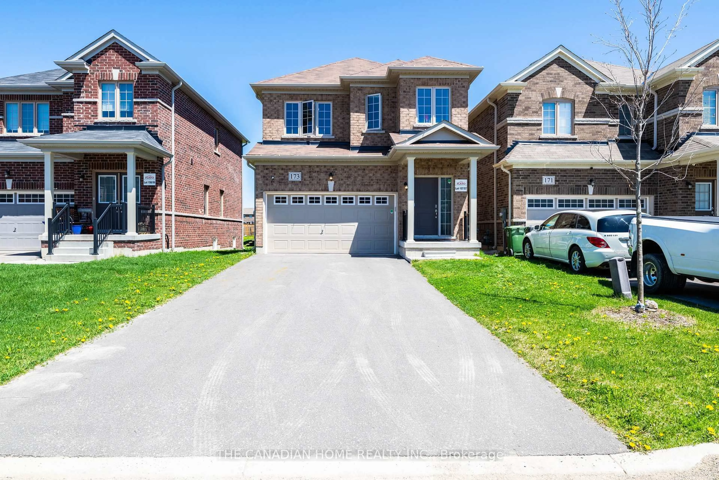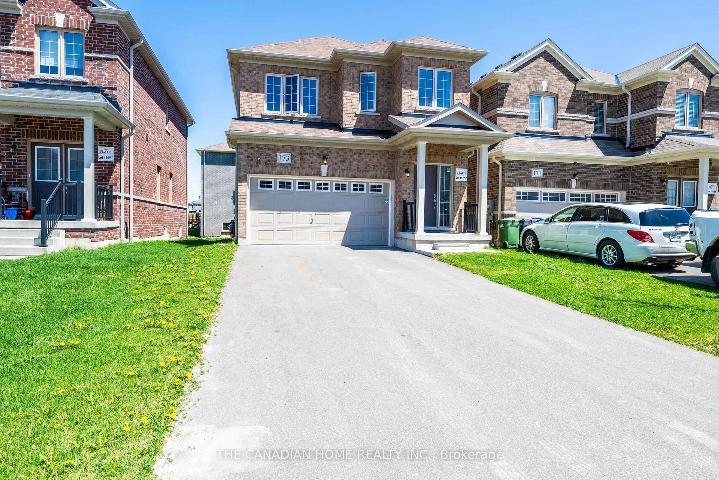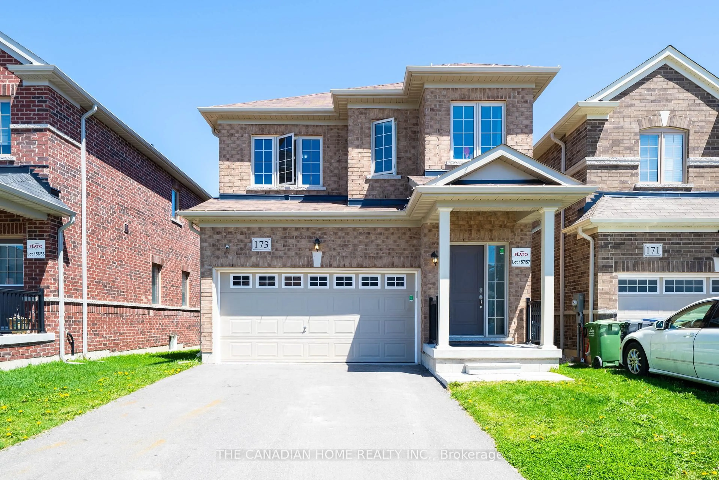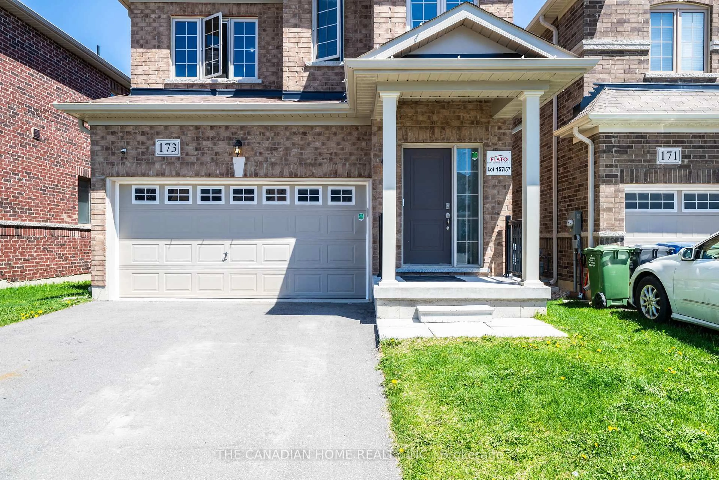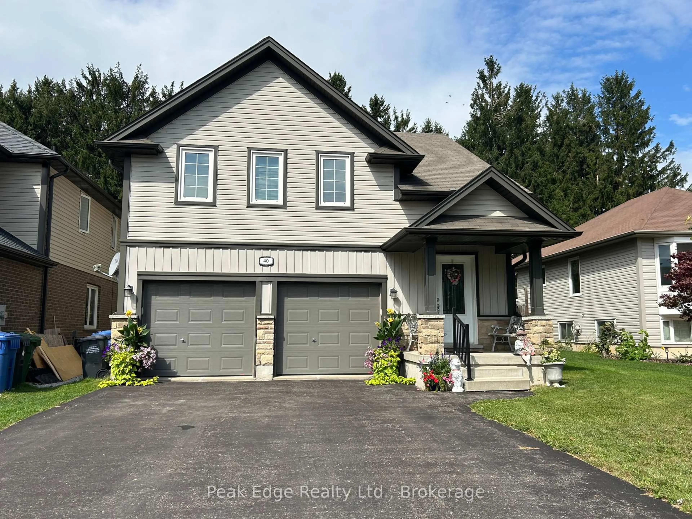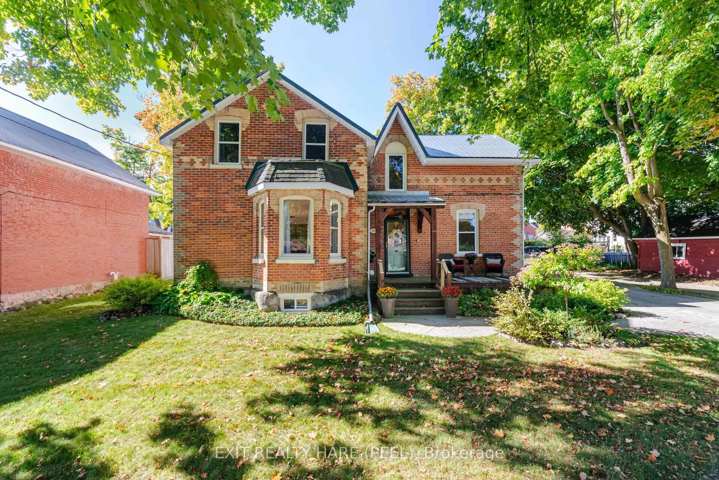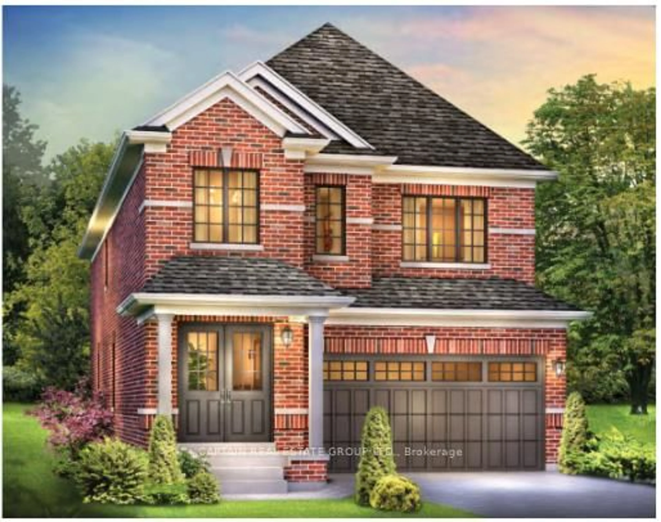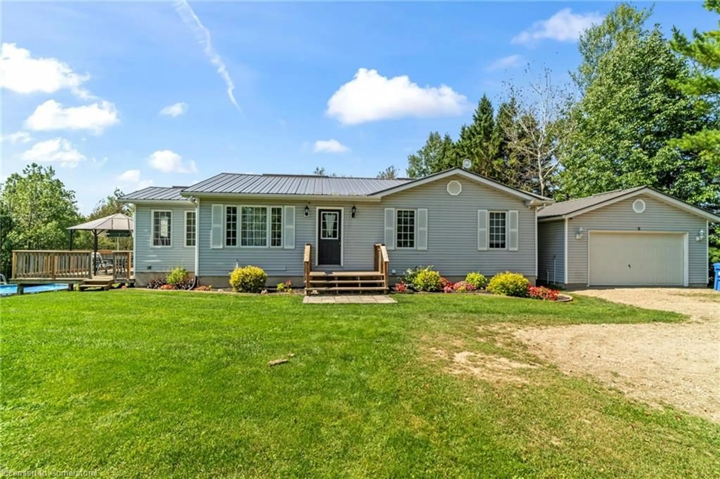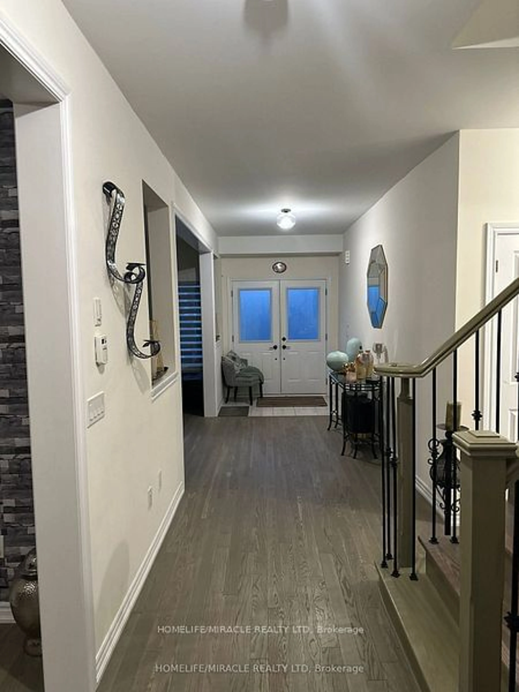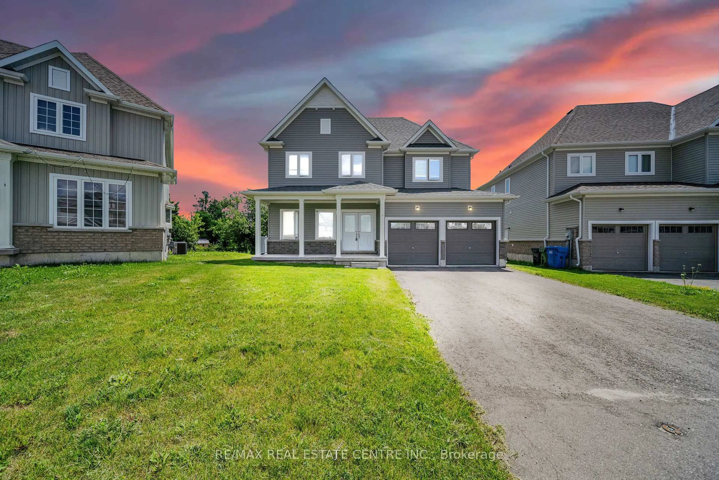173 Seeley Ave, Southgate, Ontario N0C 1B0
Contact us about this property
Highlights
Estimated valueThis is the price Wahi expects this property to sell for.
The calculation is powered by our Instant Home Value Estimate, which uses current market and property price trends to estimate your home’s value with a 90% accuracy rate.Not available
Price/Sqft$408/sqft
Monthly cost
Open Calculator
Description
Welcome Home to Edgewood Greens A Perfect Blend of Comfort, Community & Convenience Step into this stunning full-brick detached home, ideally located in the sought-after Edgewood Greens community a master-planned development by Flato Developments. Whether you're a growing family or a first-time buyer, this move-in-ready gem has everything youre looking for. Inside, you'll find a bright and modern kitchen complete with upgraded Flooring Pot lights, appliances, ample cabinetry, and an open-concept layout that seamlessly flows into the spacious living and dining areas. Large windows invite natural light throughout the main level, which also includes a convenient 2-piece powder room. Upstairs features three generously sized bedrooms, including a primary suite with ensuite bathroom, plus a full main bathroom ideal for comfortable family living. Outside, enjoy the convenience of a double car garage and a peaceful suburban setting that's just one hour north of Brampton/Mississauga and only 15 minutes west of Shelburne. You'll love the proximity to schools, shopping, gas stations, and major roads and highways. Surrounded by nature, the community offers easy access to outdoor activities like skiing, swimming, and scenic walking trails perfect for those who want the best of both worlds: quiet country charm with city convenience. Don't miss your chance to own this incredible home in one of the area's most desirable neighborhoods. Book your private tour today!
Property Details
Interior
Features
Main Floor
Kitchen
13.6 x 12.2Breakfast Area
Family
13.6 x 10.0Exterior
Features
Parking
Garage spaces 2
Garage type Built-In
Other parking spaces 4
Total parking spaces 6
Property History
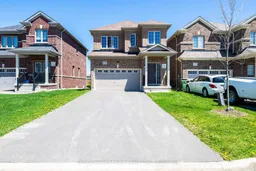 34
34