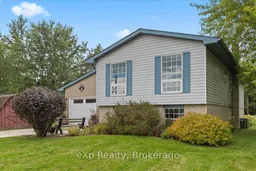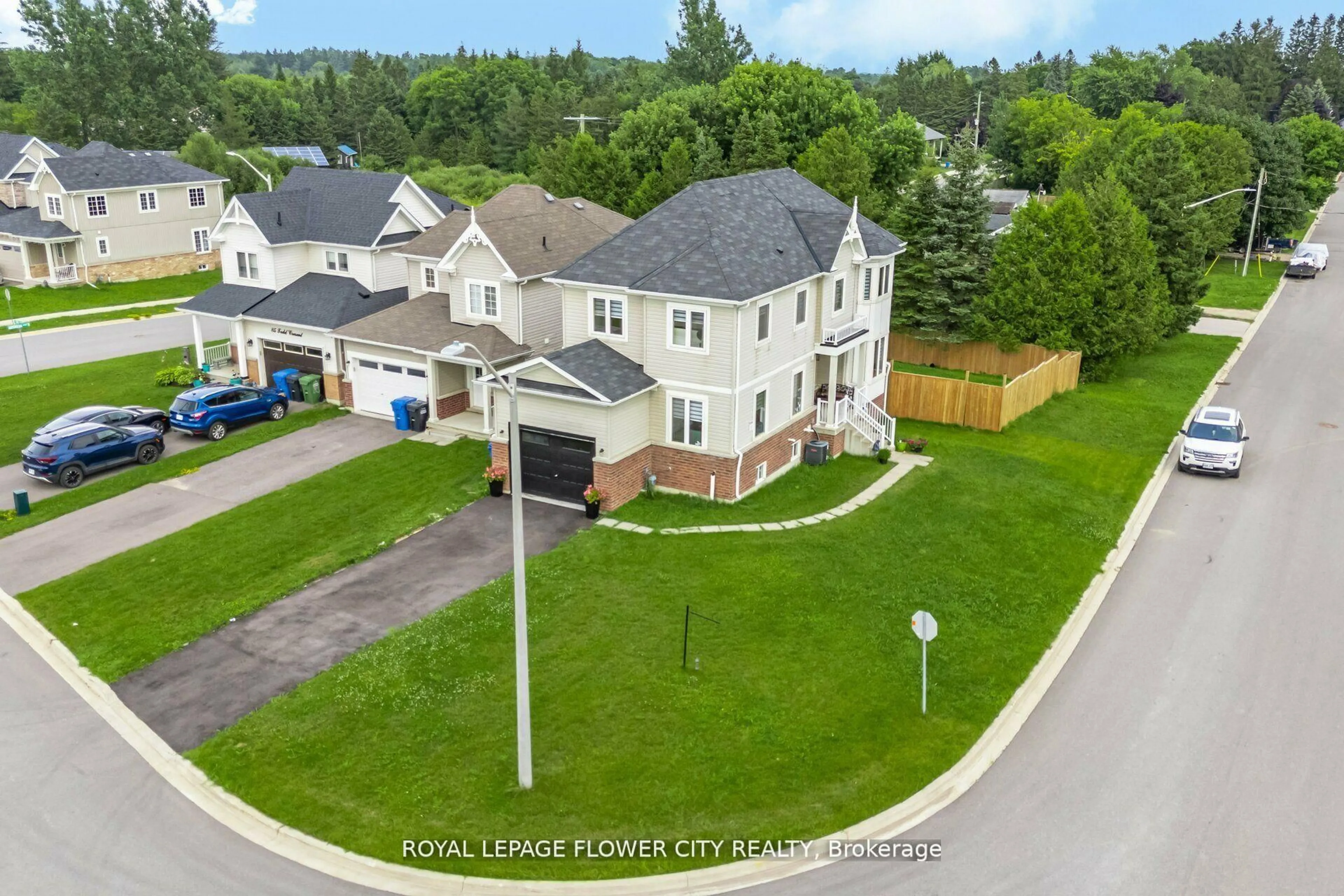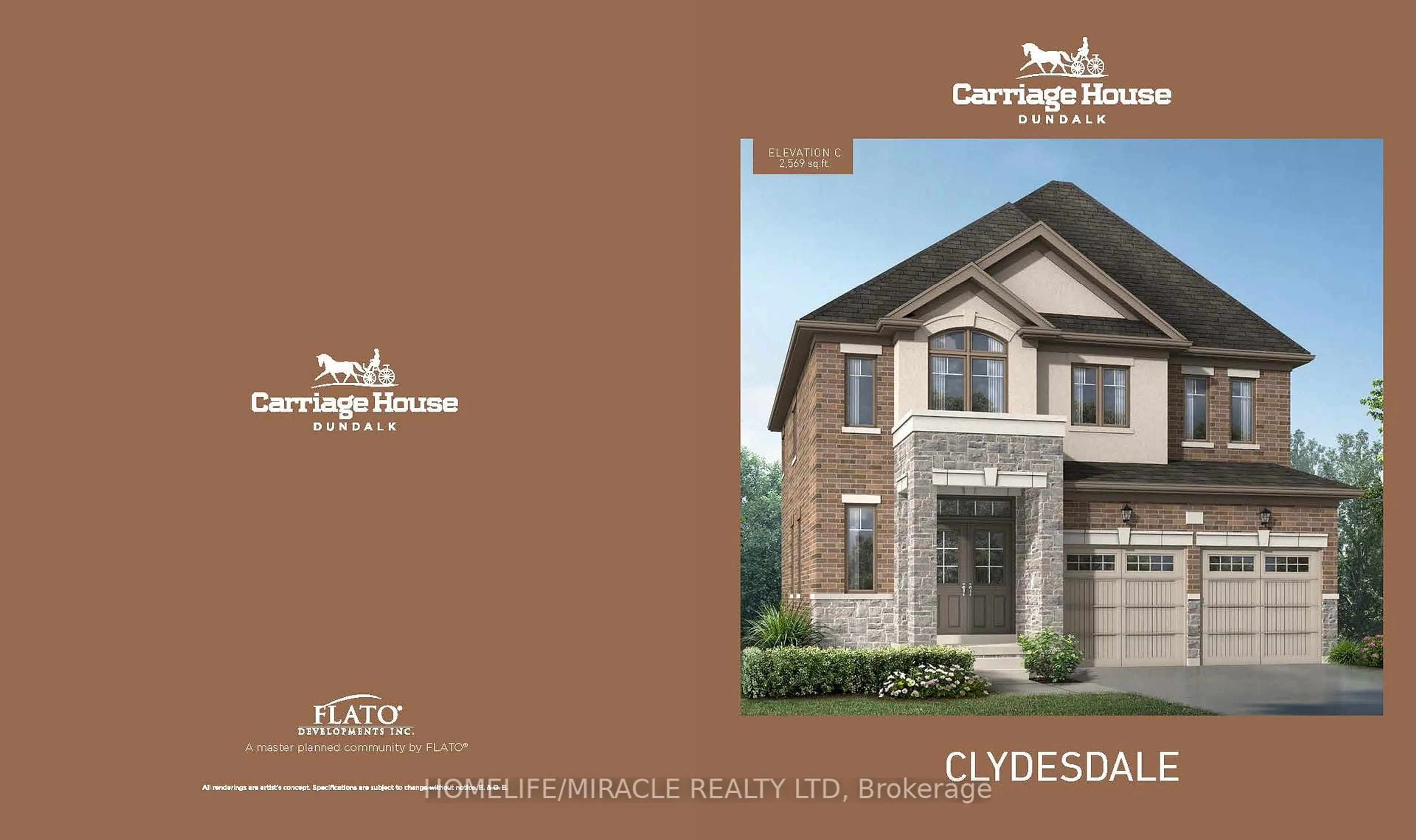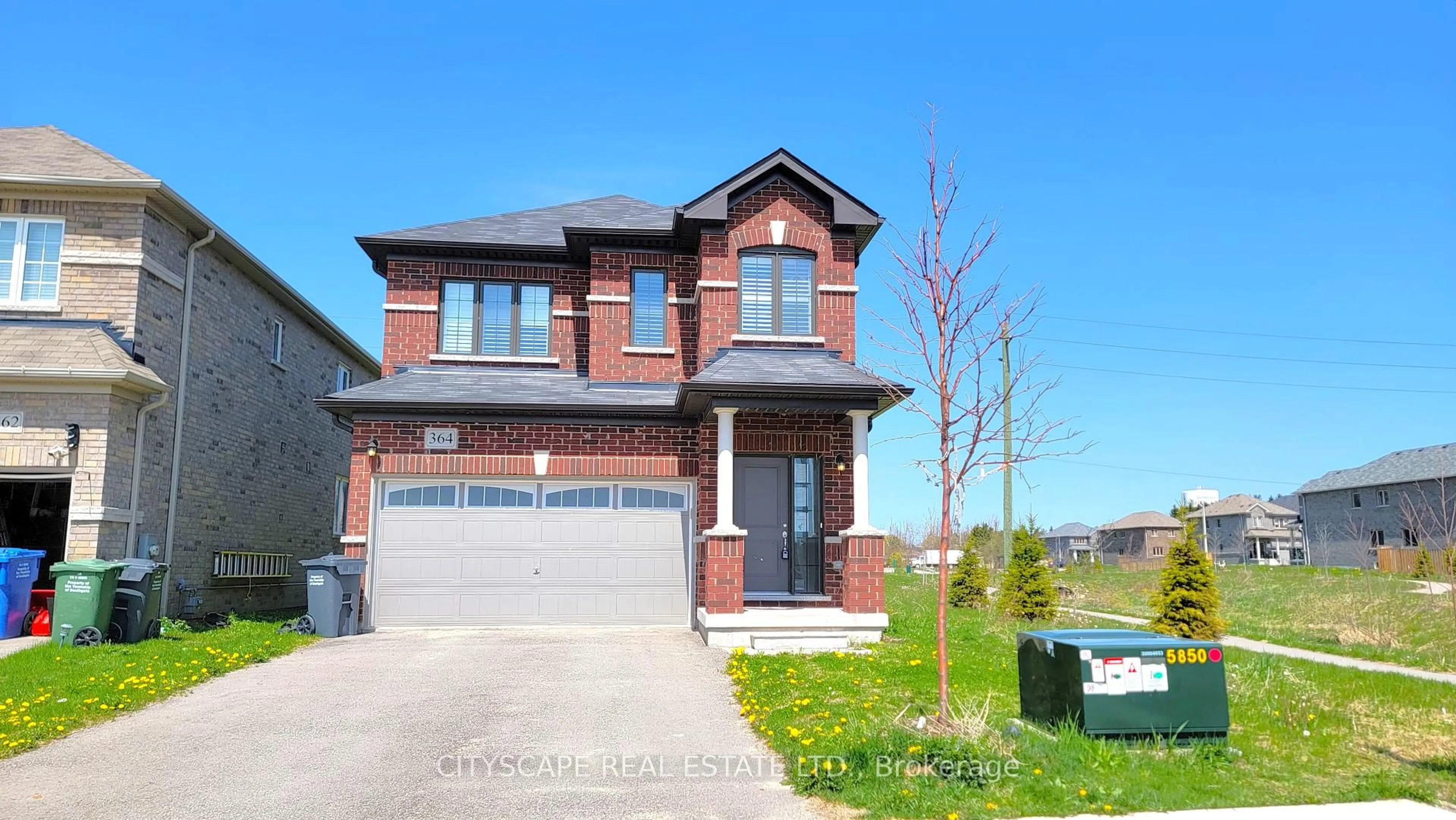Welcome to this beautifully updated 2+2 bedroom, 1+1 bathroom raised bungalow, set on just OVER ONE ACRE of peaceful countryside just outside of Hopeville. Surrounded by trees on two sides for added privacy, this move-in ready home has been thoughtfully renovated with quality finishes and attention to detail. Since 2022, the home has seen many updates, including: the addition of a basement bathroom (2022), a new garage door (2022), a full custom kitchen renovation (2023), new flooring and trim throughout (2023) and a complete basement reno with new drywall, flooring, trim, stairs, railings, and some new windows (2023). Air conditioning was added in 2024, with ducts fully cleaned at the same time. All renovations were skillfully completed, ensuring lasting value and quality finishes. Inside, the bright, open-concept and functional layout offers abundant natural sunlight and minimal stairs making it a great choice for retirees, families, or anyone seeking a comfortable lifestyle. The spacious property provides room to play, relax, and enjoy the outdoors year-round. Located just 10 minutes from Dundalk, 20 minutes to Mount Forest, and 25 minutes to Shelburne, this home offers the perfect blend of rural living with convenient access to nearby amenities. All the big updates are done - just move in and enjoy!
Inclusions: Washer, Dryer, Fridge, Stove, Dishwasher, Built-In Microwave, Window Coverings, Existing Light Fixtures, Garage Door Openers
 29
29





