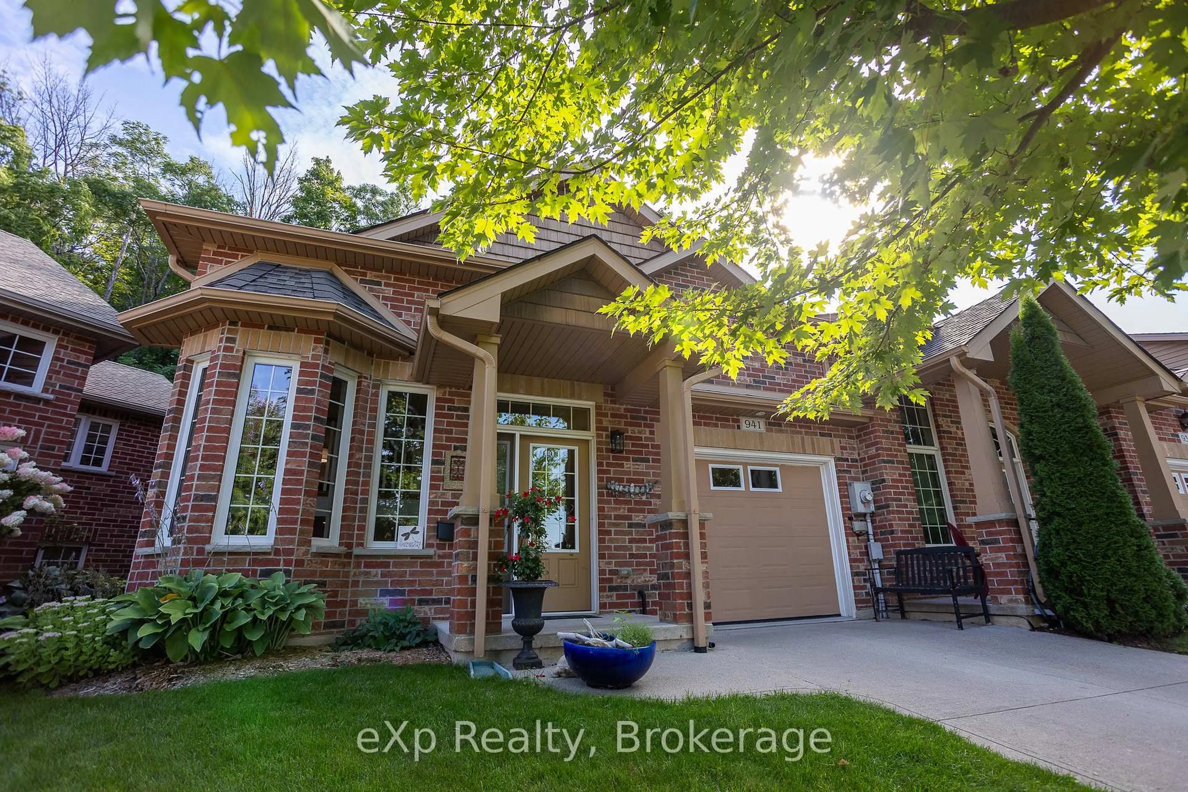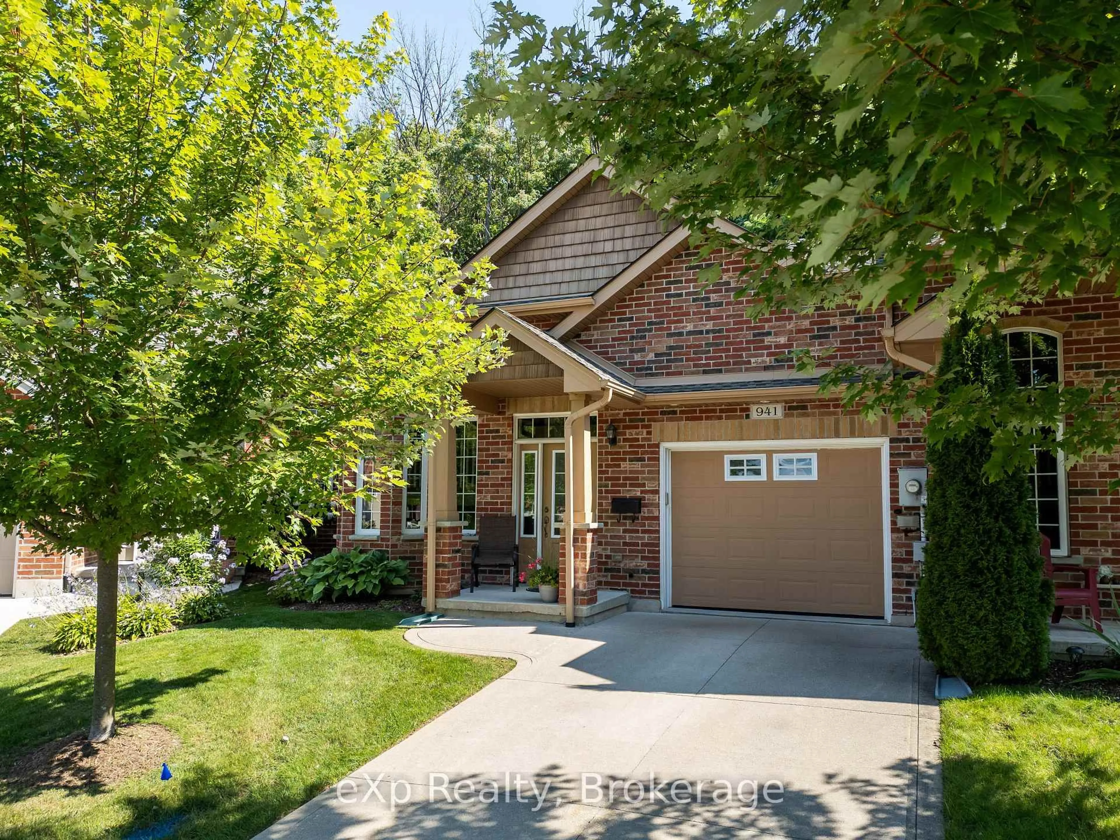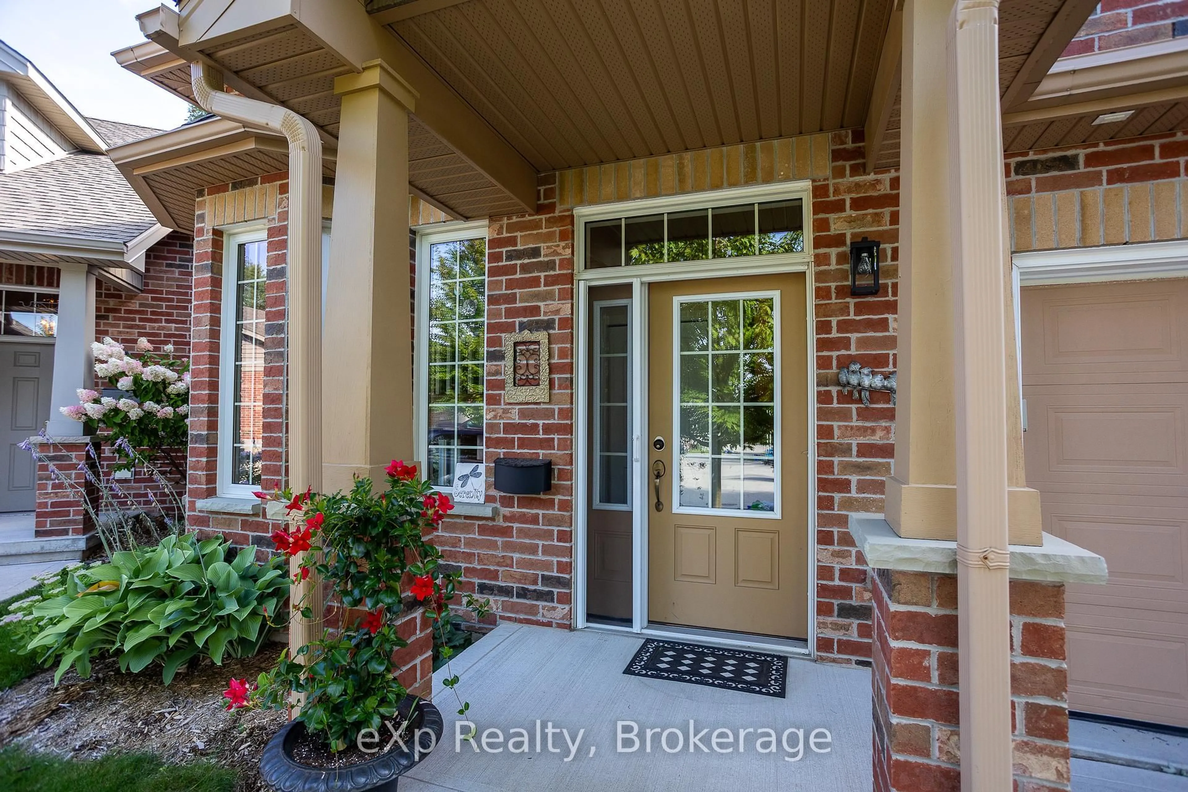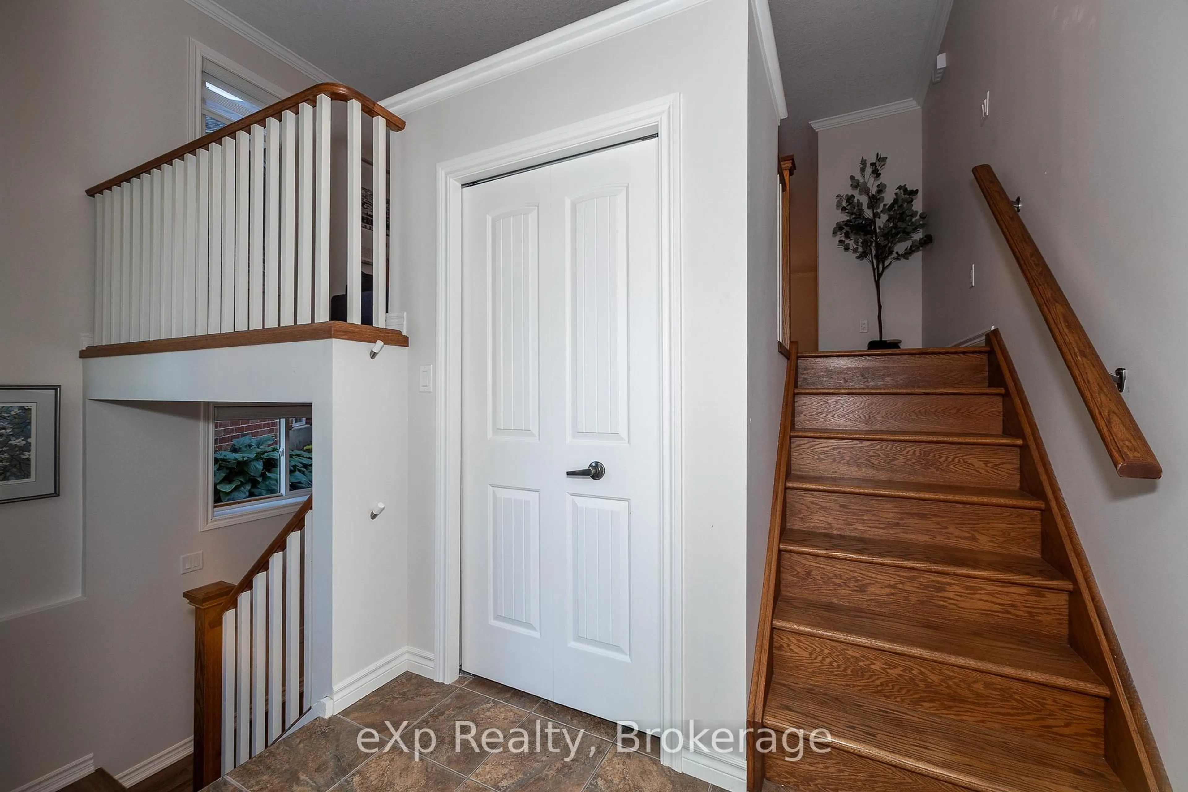941 5th A Ave, Owen Sound, Ontario N4K 0C2
Contact us about this property
Highlights
Estimated valueThis is the price Wahi expects this property to sell for.
The calculation is powered by our Instant Home Value Estimate, which uses current market and property price trends to estimate your home’s value with a 90% accuracy rate.Not available
Price/Sqft$700/sqft
Monthly cost
Open Calculator
Description
Focused on Lifestyle Living. Welcome to 941 5th Ave 'A' East a beautifully maintained 2-bedroom, 2-bath raised bungalow on Owen Sound's East side. Ideally located, this home offers walkable access to the River Districts restaurants, shops, coffee spots, and arts scene, while also just minutes from the hospital, YMCA, Georgian Mall, and major retailers. Built in 2010 by Barry's Construction and lovingly cared for by its owners, this end-unit home combines plenty of natural light with comfort and style. The main level features hardwood floors and a bright, welcoming layout, while the finished lower level with a cozy gas fireplace offers the perfect place to unwind. Enjoy serene moments on your porch, rain or shine, with the powered awning installed by Grey Bruce Patio Enclosures, and a private backyard that backs onto a lush forest. Efficient heating and cooling ensure year-round comfort in this move-in-ready home. Many new improvements made in 2025 including; Cambria Bristol Bay Quartz countertops in Kitchen and Bathroom, New kitchen counter backsplash tile in blue, BBQ gas line to the back deck, New GE Appliances in the Kitchen and TORLYS flooring in basement. See a full list of updates under Attachments.
Upcoming Open Houses
Property Details
Interior
Features
Main Floor
Kitchen
2.92 x 3.68Quartz Counter / Ceramic Back Splash / hardwood floor
Dining
2.7 x 3.68hardwood floor / W/O To Deck
Primary
3.2 x 4.324 Pc Ensuite / Combined W/Laundry / hardwood floor
Bathroom
1.5 x 3.044 Pc Ensuite / Quartz Counter / Tile Floor
Exterior
Features
Parking
Garage spaces 1
Garage type Attached
Other parking spaces 2
Total parking spaces 3
Property History
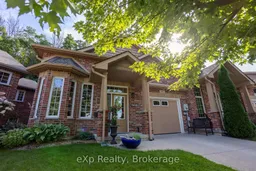 43
43
