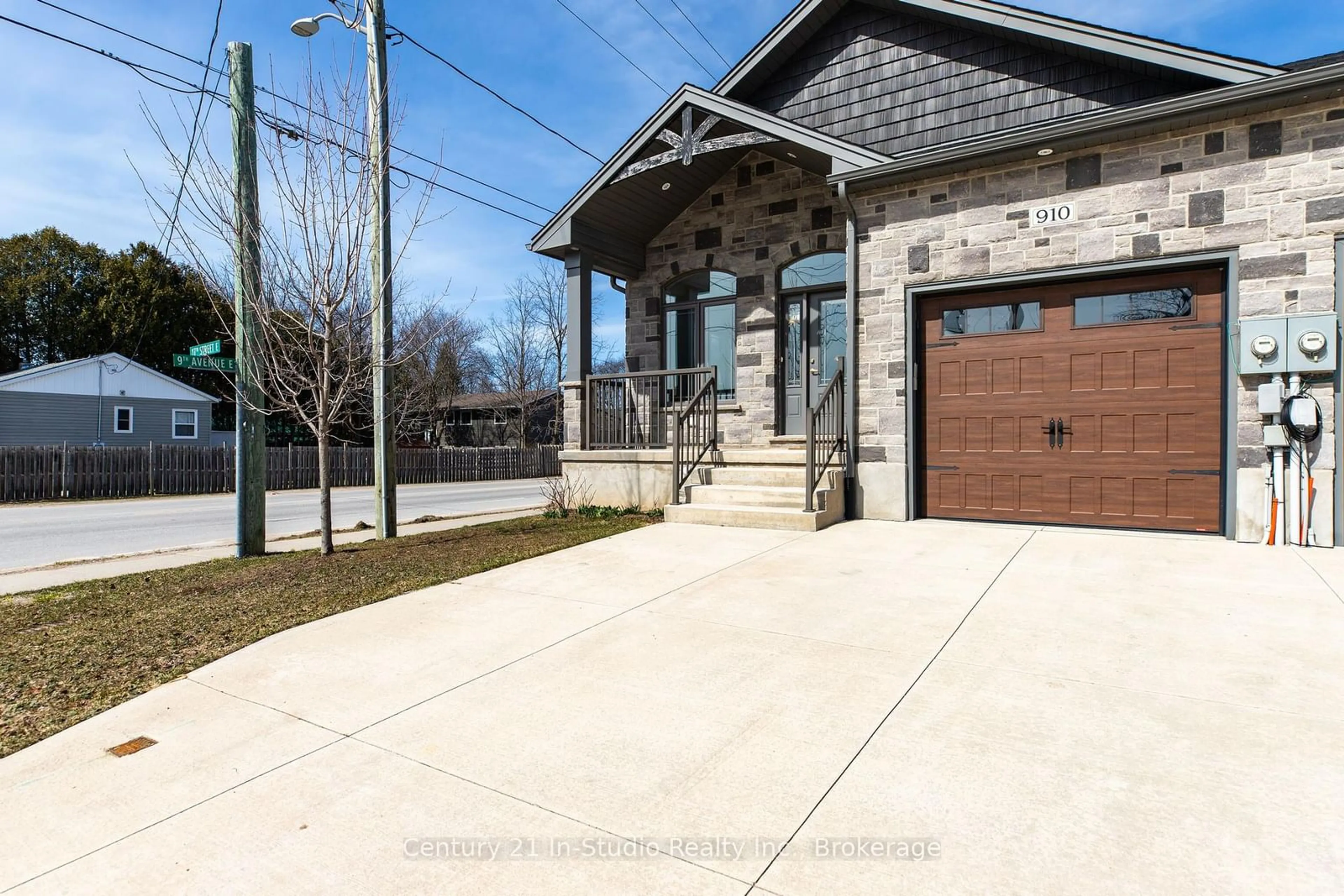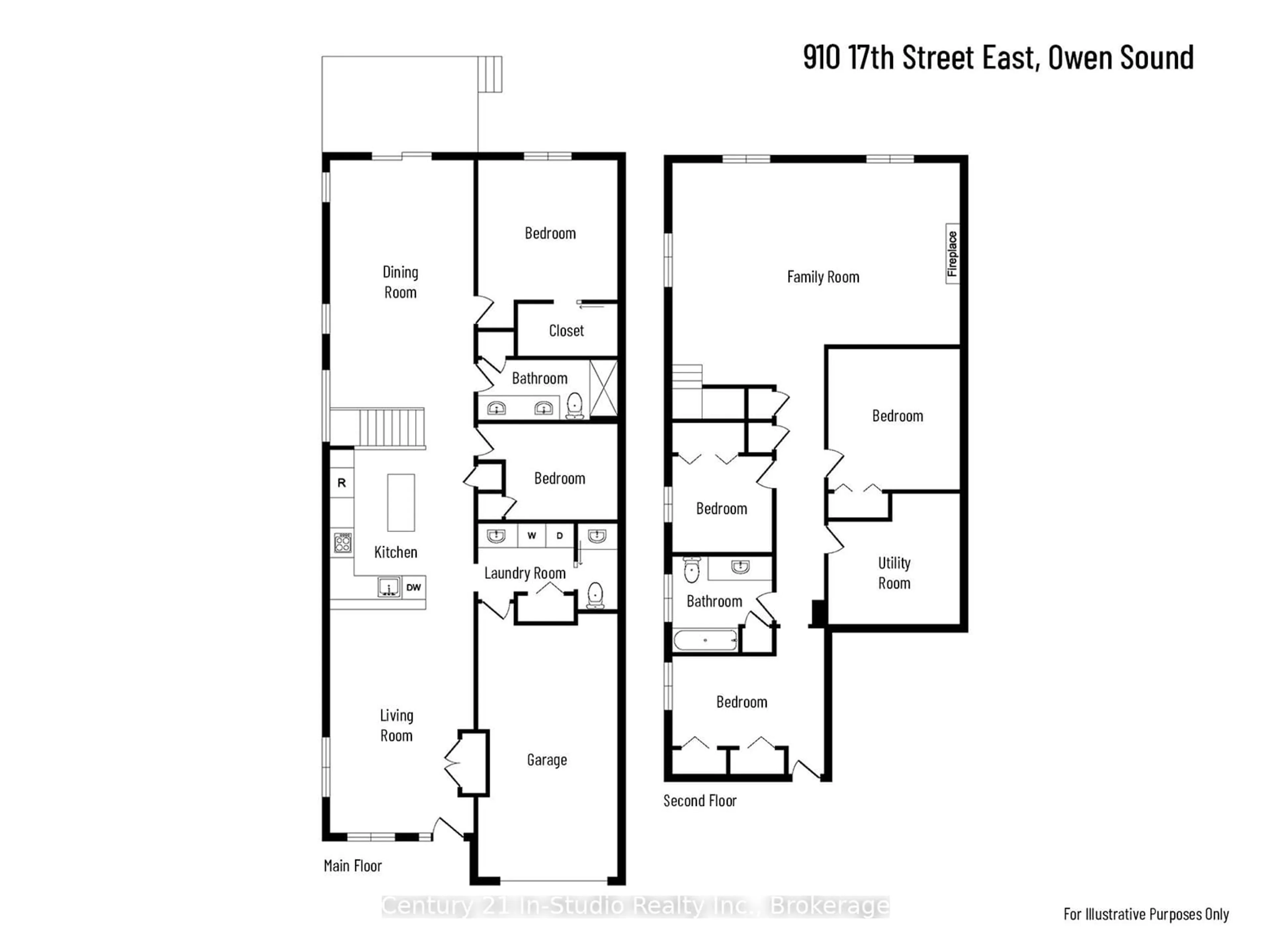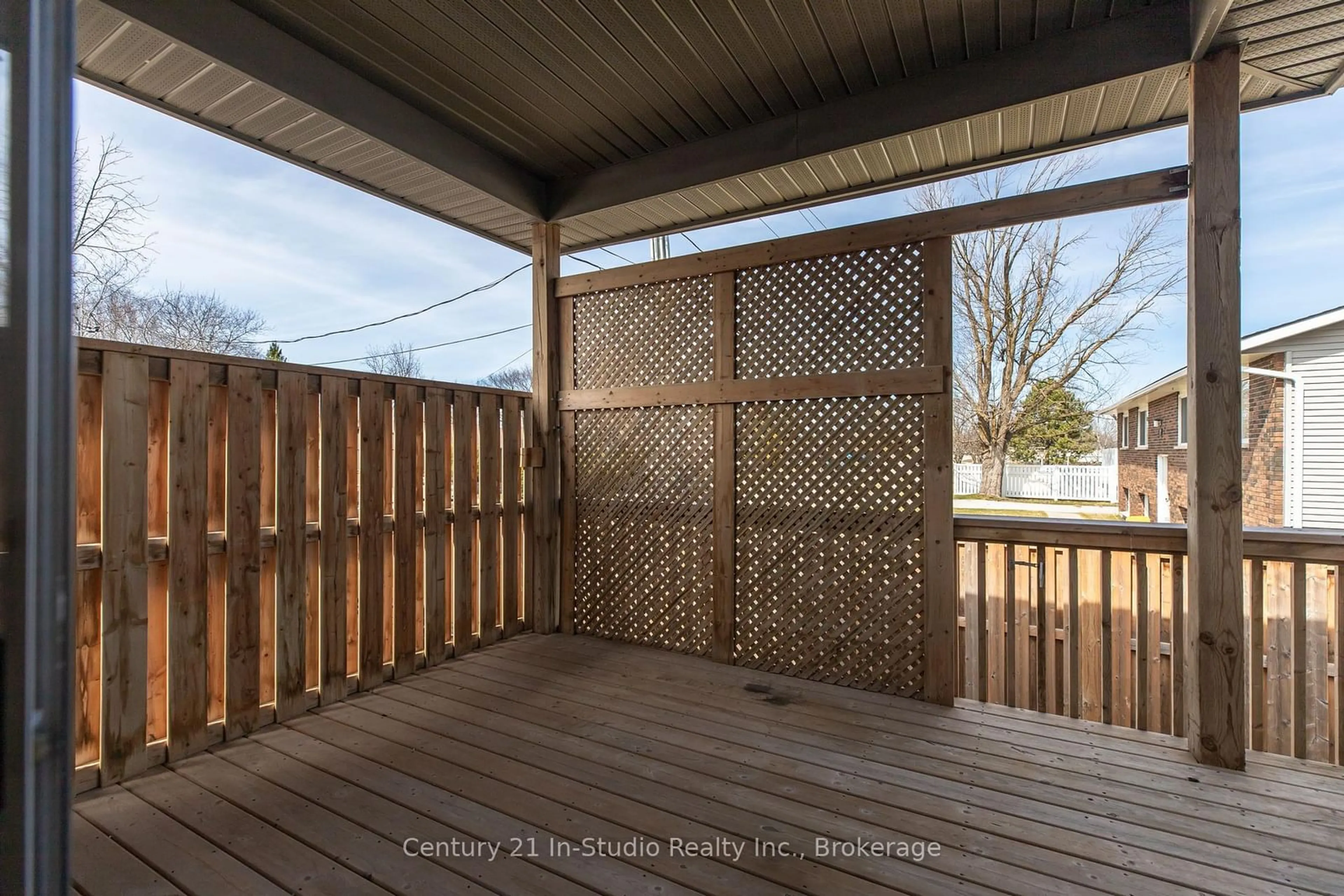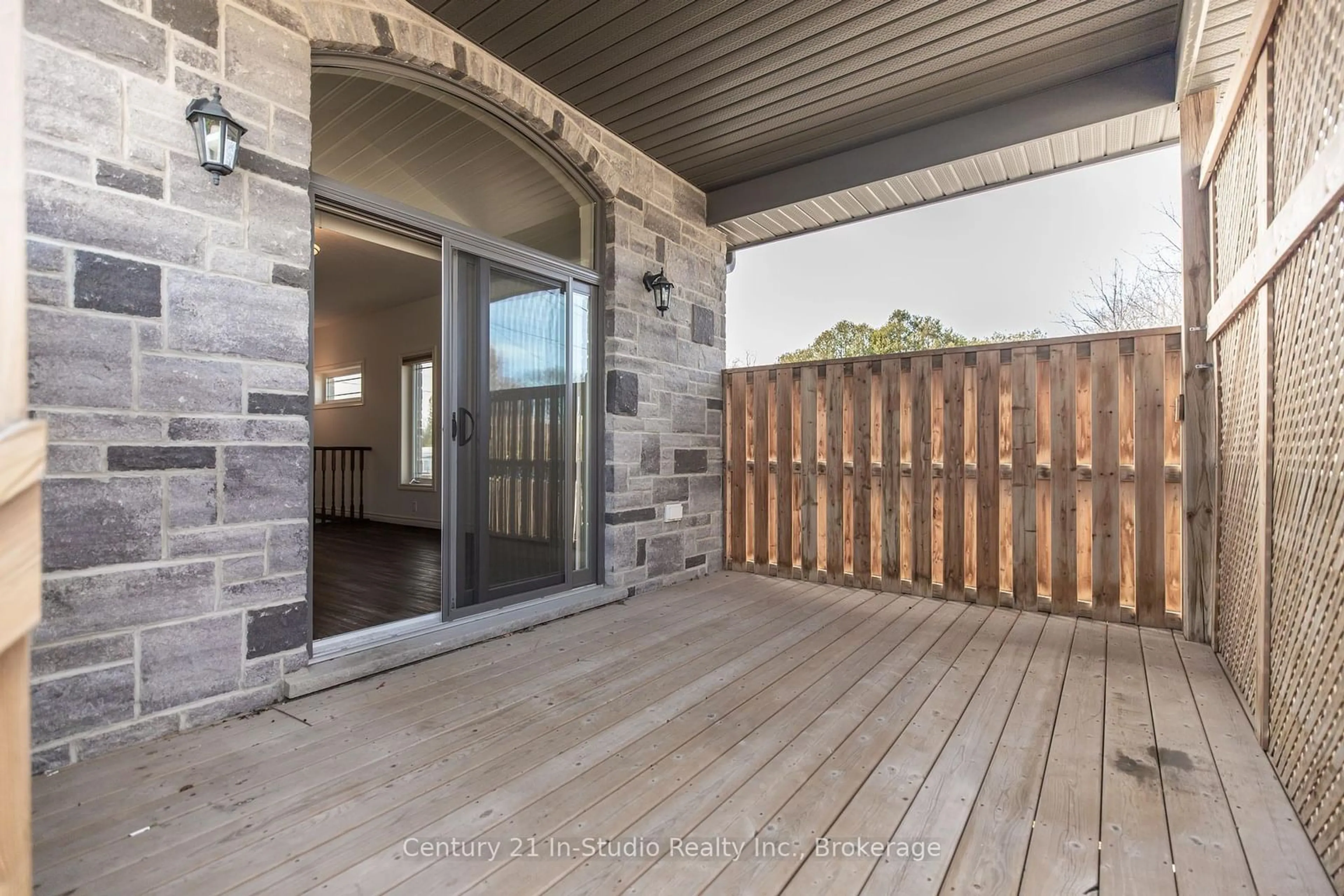910 17th St, Owen Sound, Ontario N4K 0H1
Contact us about this property
Highlights
Estimated ValueThis is the price Wahi expects this property to sell for.
The calculation is powered by our Instant Home Value Estimate, which uses current market and property price trends to estimate your home’s value with a 90% accuracy rate.Not available
Price/Sqft$571/sqft
Est. Mortgage$3,113/mo
Tax Amount (2025)$5,711/yr
Days On Market6 days
Description
Welcome to effortless living in this stunning modern bungalow, nestled within a friendly and mature neighborhood! Enjoy true main floor convenience with an open-concept design perfect for today's lifestyle. Sunlight floods the spacious living areas through large south-facing windows, illuminating the dining area and a chef-inspired kitchen boasting abundant cabinetry, counter space, and a fabulous island. The main floor also features two comfortable bedrooms, two well-appointed bathrooms, and the practicality of a laundry room with direct garage access, plus a handy mudroom with a 2-piece bath. Step out from the living room onto the expansive covered deck your ideal spot for relaxing and entertaining. The fully fenced yard provides a secure haven for pets. Descend to the surprisingly spacious lower level, offering a large family room with a cozy second fireplace, two additional bedrooms, and a full 4-piece bathroom perfect for accommodating guests or a growing family with privacy. Situated in an incredibly convenient location within this established community, you'll appreciate the easy walk to grocery stores, restaurants, pharmacies, and schools. A short drive connects you to major retailers and the hospital. Don't miss the opportunity to experience the ease, comfort, and welcoming atmosphere this exceptional home offers schedule your showing today
Property Details
Interior
Features
Main Floor
Kitchen
4.9 x 3.97Laundry
2.43 x 2.13Bathroom
2.13 x 0.912 Pc Bath
Living
5.51 x 4.05Exterior
Features
Parking
Garage spaces 1
Garage type Attached
Other parking spaces 4
Total parking spaces 5
Property History
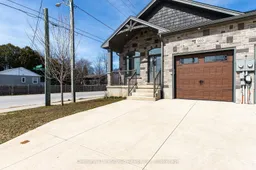 39
39
