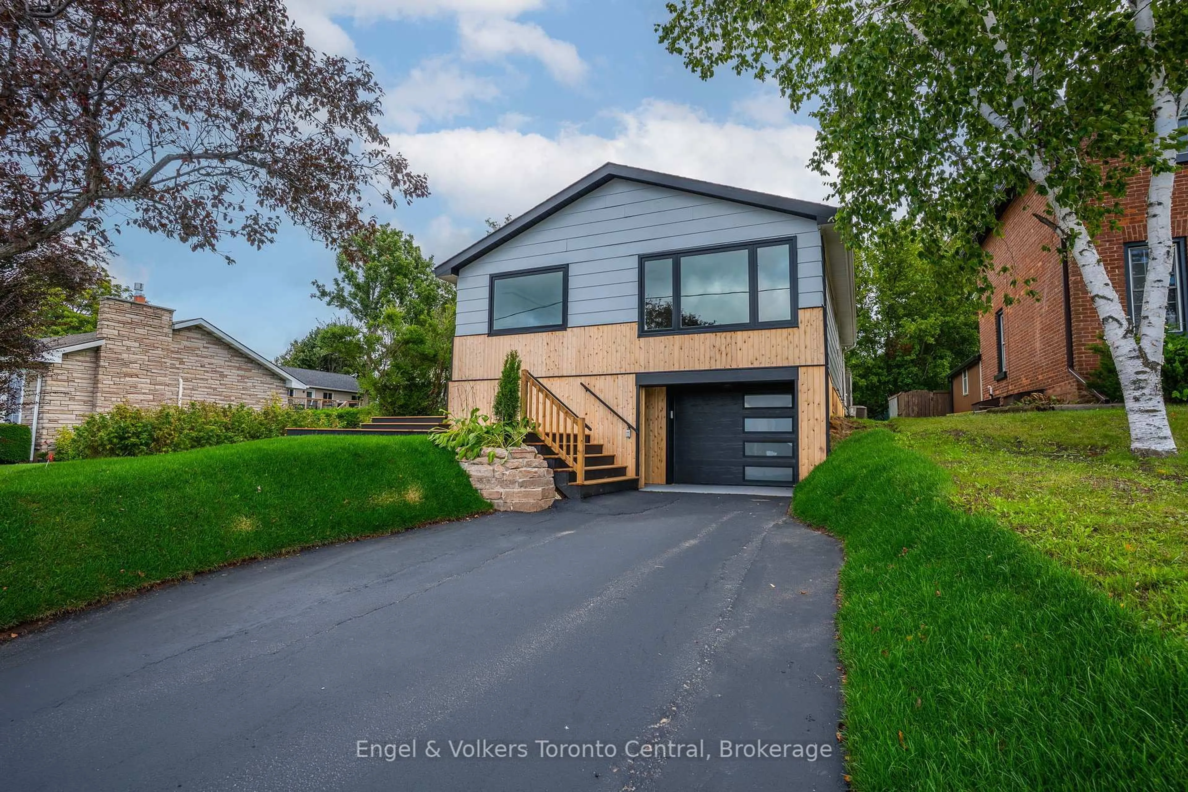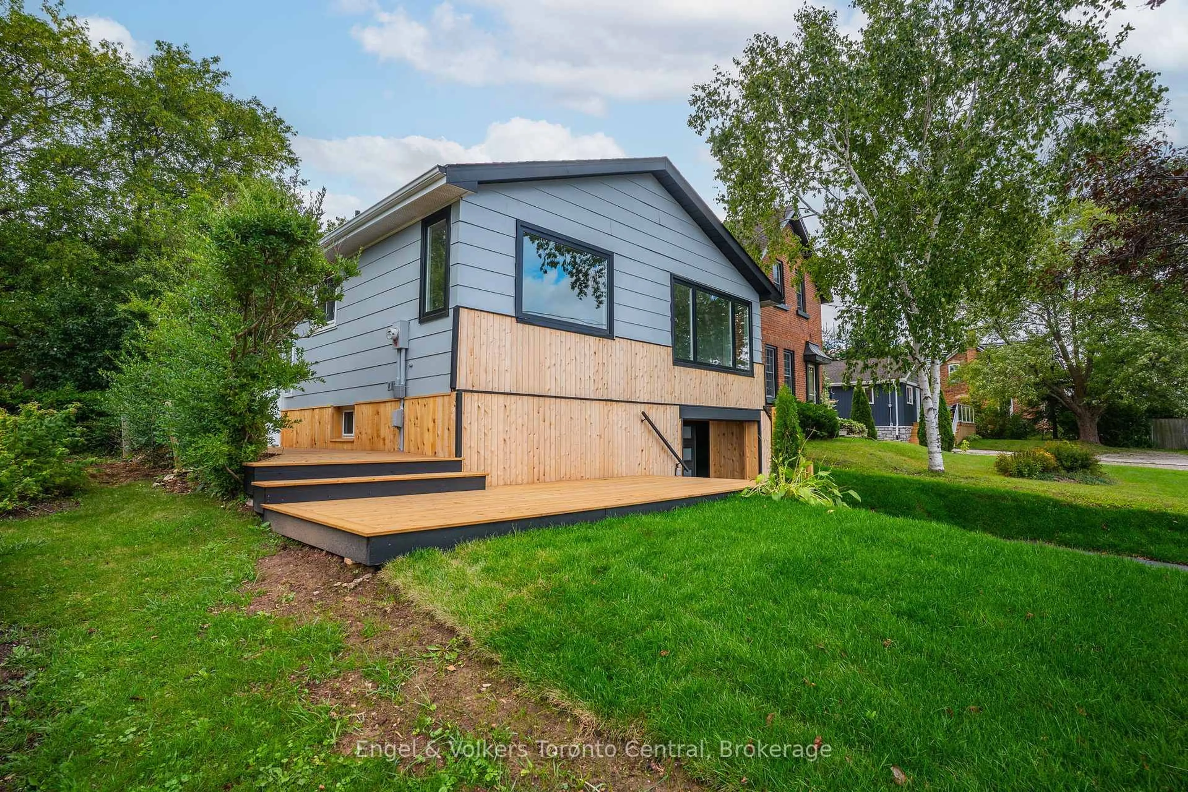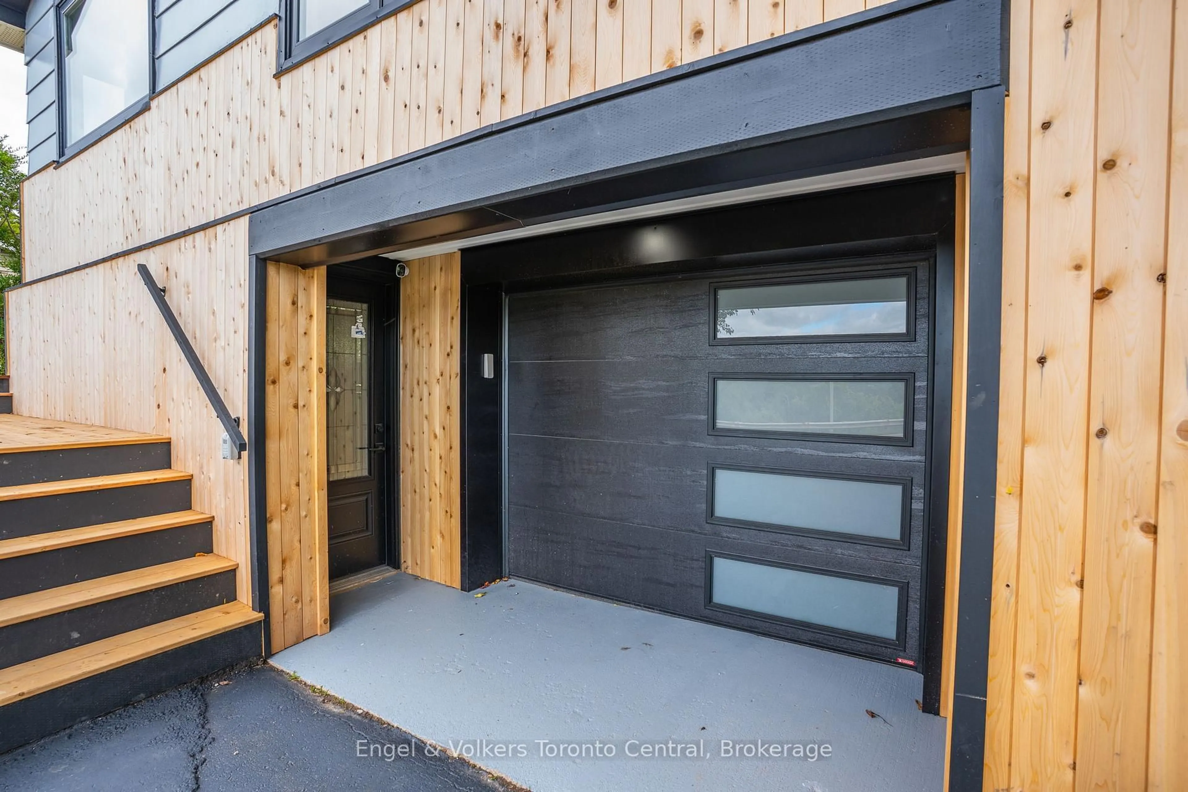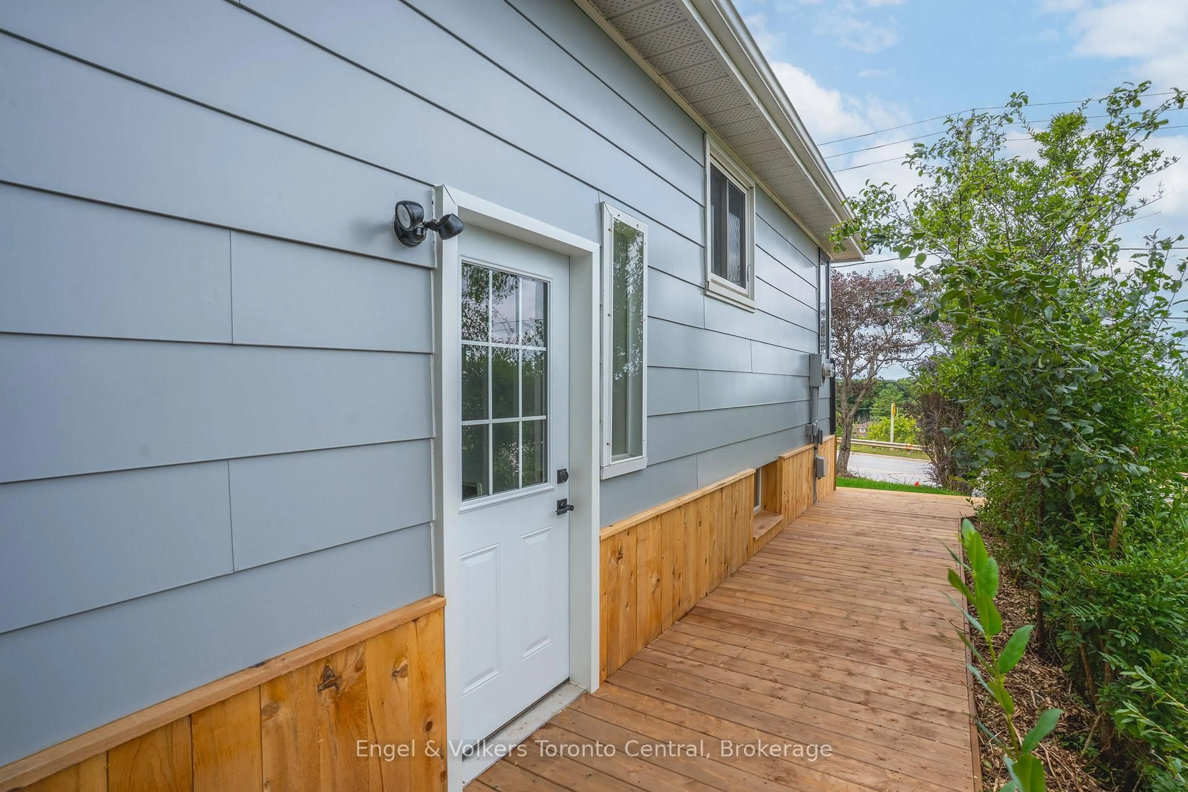873 9th Ave, Owen Sound, Ontario N4K 3E8
Contact us about this property
Highlights
Estimated valueThis is the price Wahi expects this property to sell for.
The calculation is powered by our Instant Home Value Estimate, which uses current market and property price trends to estimate your home’s value with a 90% accuracy rate.Not available
Price/Sqft$672/sqft
Monthly cost
Open Calculator
Description
Experience modern living at 873 9th Avenue East, a stunning, newly renovated raised bungalow that is a showcase of both style and substance. With over 1,000 square feet of designed main floor space, this home features an open-concept living, dining, and kitchen area, all perfectly framed by expansive windows that offer breathtaking, elevated views over the city of Owen Sound. The main floor is completed by three bright bedrooms and a beautifully updated 4-piece bathroom, while the lower level is a true bonus, featuring a large family room that's perfect for a media room, a kids' play area, or a home gym. The convenience continues with a dedicated mudroom and laundry room, helping to keep your home organized and tidy. Attached to the lower level is the heated 2 car garage and storage room. The prime east-side location places you within easy reach of all that Owen Sound has to offer, making this a perfect combination convenience, and unparalleled views. This is an opportunity to own a completely renovated, move-in-ready home in Owen Sound. SELLER IS WILLING TO CONSIDER A VENDER TAKE BACK MORTGAGE.
Upcoming Open House
Property Details
Interior
Features
Main Floor
Kitchen
5.33 x 3.96B/I Desk
Primary
3.35 x 3.35W/O To Deck
Br
3.35 x 2.98Br
3.5 x 2.59Exterior
Features
Parking
Garage spaces 2
Garage type Built-In
Other parking spaces 2
Total parking spaces 4
Property History
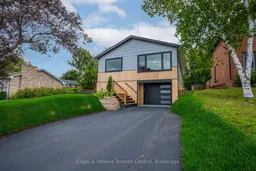 23
23
