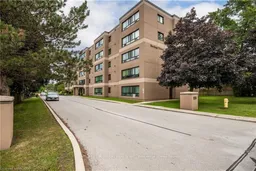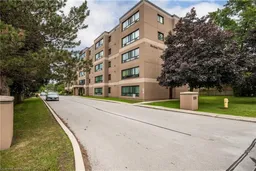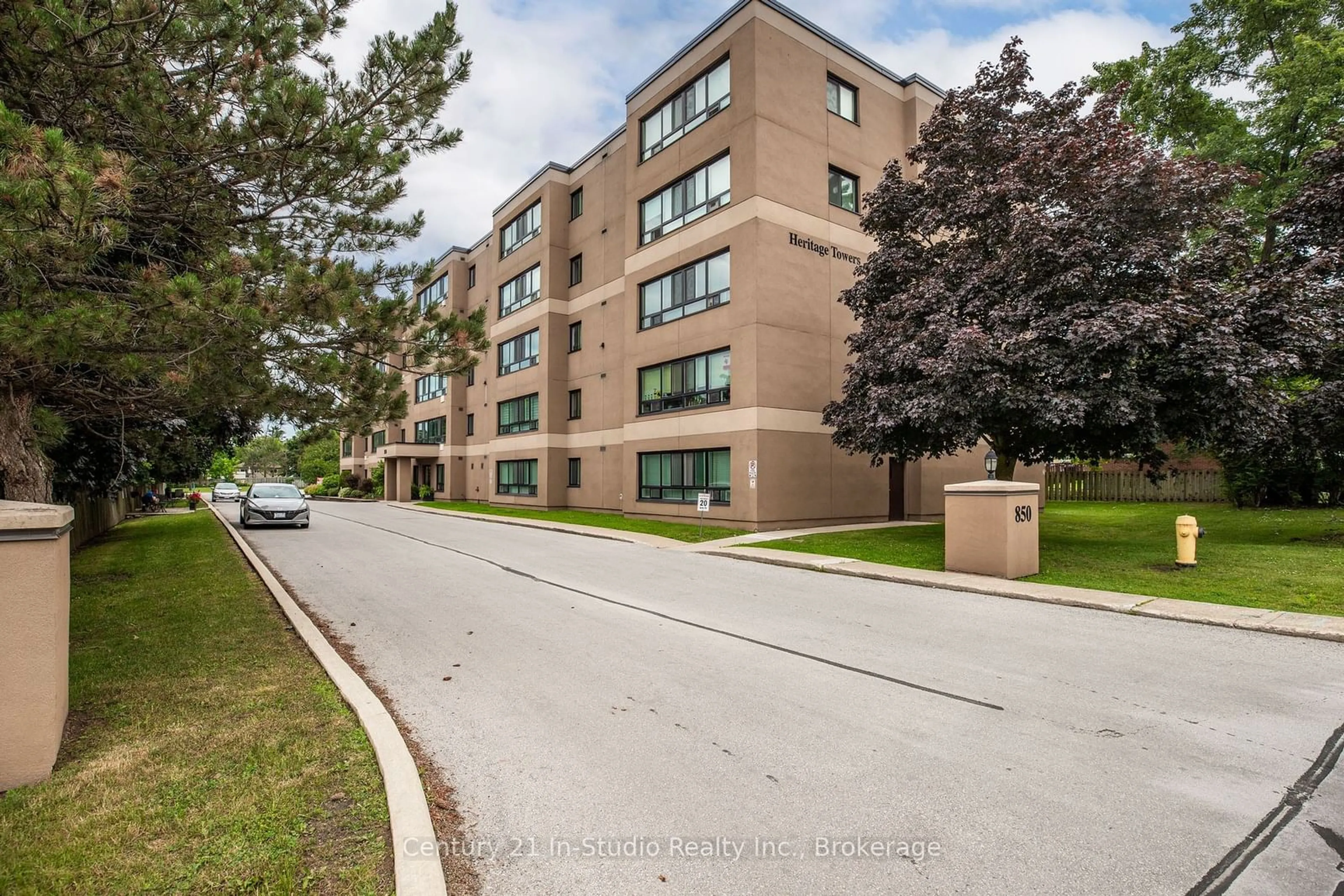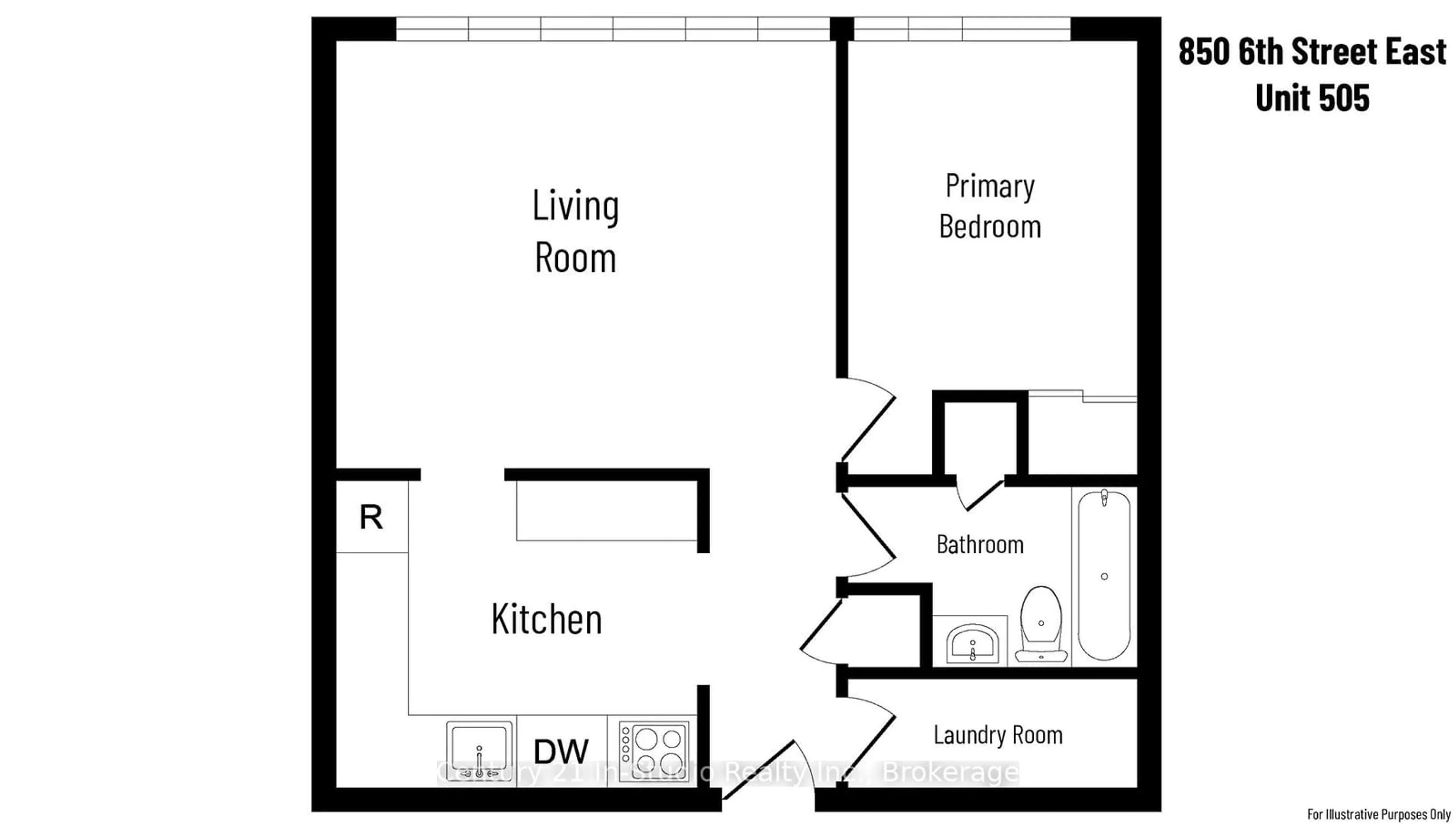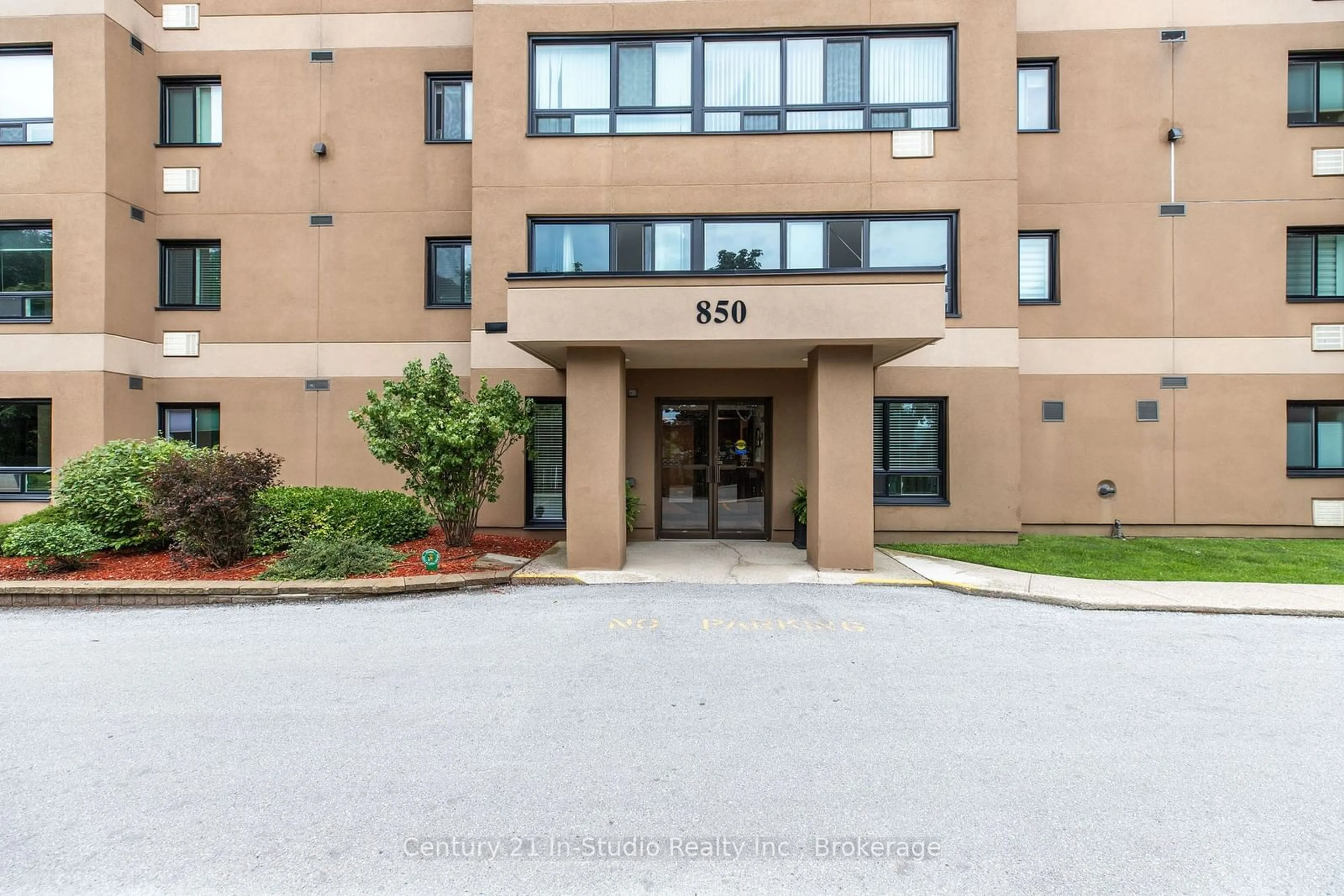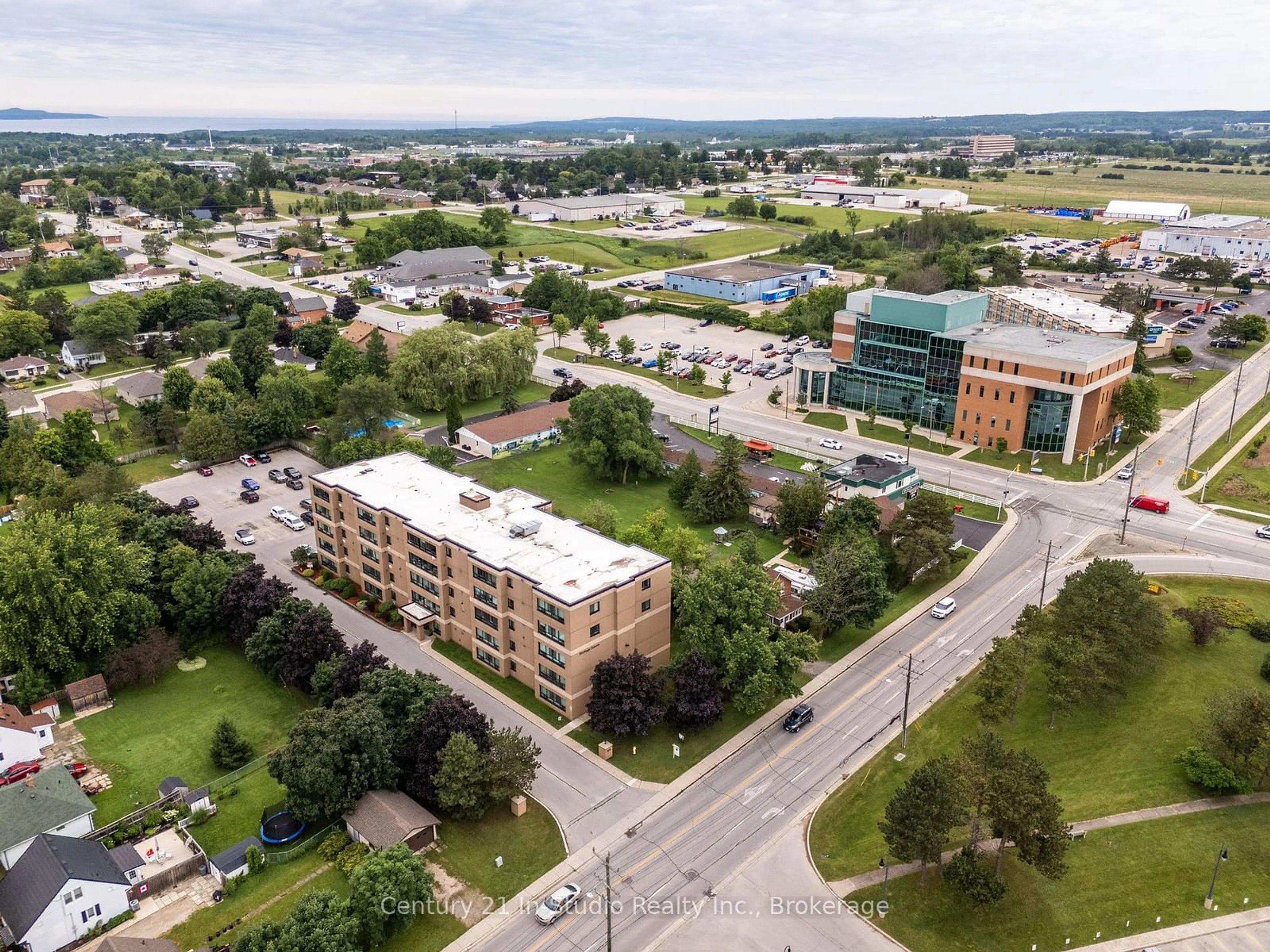850 6th St #505, Owen Sound, Ontario N4K 6T7
Contact us about this property
Highlights
Estimated ValueThis is the price Wahi expects this property to sell for.
The calculation is powered by our Instant Home Value Estimate, which uses current market and property price trends to estimate your home’s value with a 90% accuracy rate.Not available
Price/Sqft$431/sqft
Est. Mortgage$1,009/mo
Maintenance fees$389/mo
Tax Amount (2024)$2,132/yr
Days On Market69 days
Description
Welcome to Heritage Tower! Located on the East side of Owen Sound, this affordable 1 bedroom unit offers a cozy and convenient lifestyle, ideal for those looking to simplify their living arrangement without compromising on comfort and accessibility. The prime location is situated close to the hospital, YMCA, grocery stores, shopping centre, and Georgian College, all while being a short distance to downtown. The unit is equipped with a Safe-Step bathtub and raised toilet, ensuring comfort and safety. Condominium living offers hassle-free living, perfect for those looking to enjoy a simpler, more manageable lifestyle. Don't miss out on this wonderful opportunity to join the Heritage Tower Community!
Property Details
Interior
Features
Exterior
Parking
Garage spaces -
Garage type -
Total parking spaces 1
Condo Details
Amenities
Games Room, Visitor Parking
Inclusions
Property History
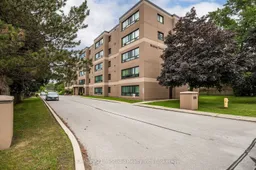 22
22