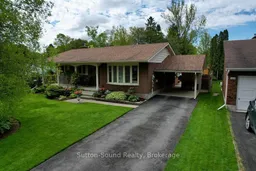Welcome to this beautifully maintained 3-bedroom, 2 full bath home, ideally located just minutes from Kelso Beach and the marina. Featuring a charming stone and brick front with a welcoming front porch, this property offers incredible outdoor living with a large wood deck, gazebo, and a stunning fully fenced backyard. Enjoy summer days by the 36' x 18' heated pool, complete with a new liner (2024), new sand filter (2025), winter safety cover, and solar blanket. The professionally maintained pool area also includes a dedicated pool shed, while a separate garden shed adds convenience.Inside, the home boasts hardwood floors and California shutters throughout. The oversized family room features a striking stone gas fireplace, and the living room offers a second gas fireplace for added comfort. The spacious kitchen is a chefs dream, equipped with both gas and electric stoves, a large island with quartz countertops, and stainless steel appliances. The lower level includes a private office and a recently renovated full bathroom. Additional features include a 7-zone sprinkler system, serviced A/C and furnace (May 2025), carport, and a thoughtful layout designed for both relaxation and entertaining.
Inclusions: Gas Stove, Electric Stove, Microwave, Frig, Dishwasher, Washer, Dryer, Window Coverings, Bathroom Mirrors
 36
36


