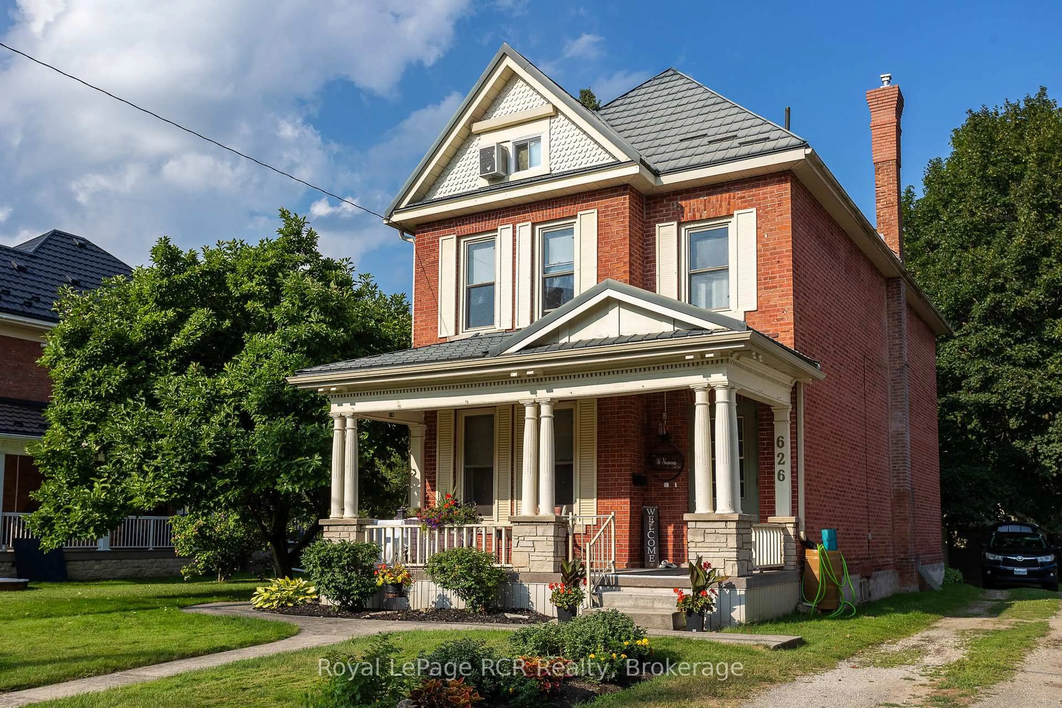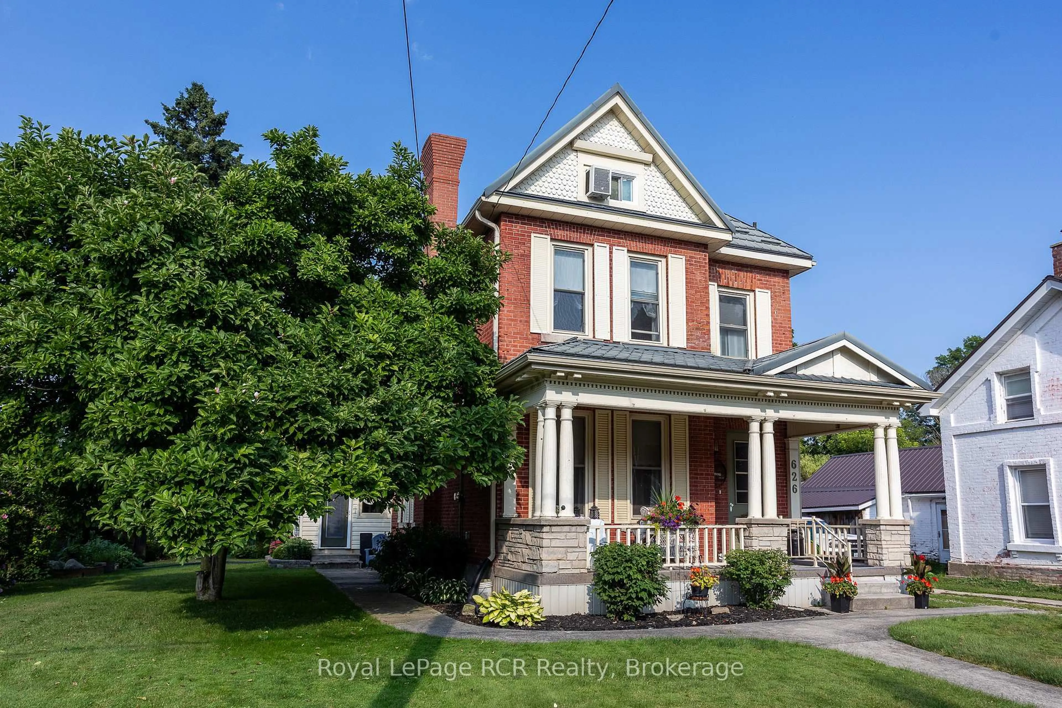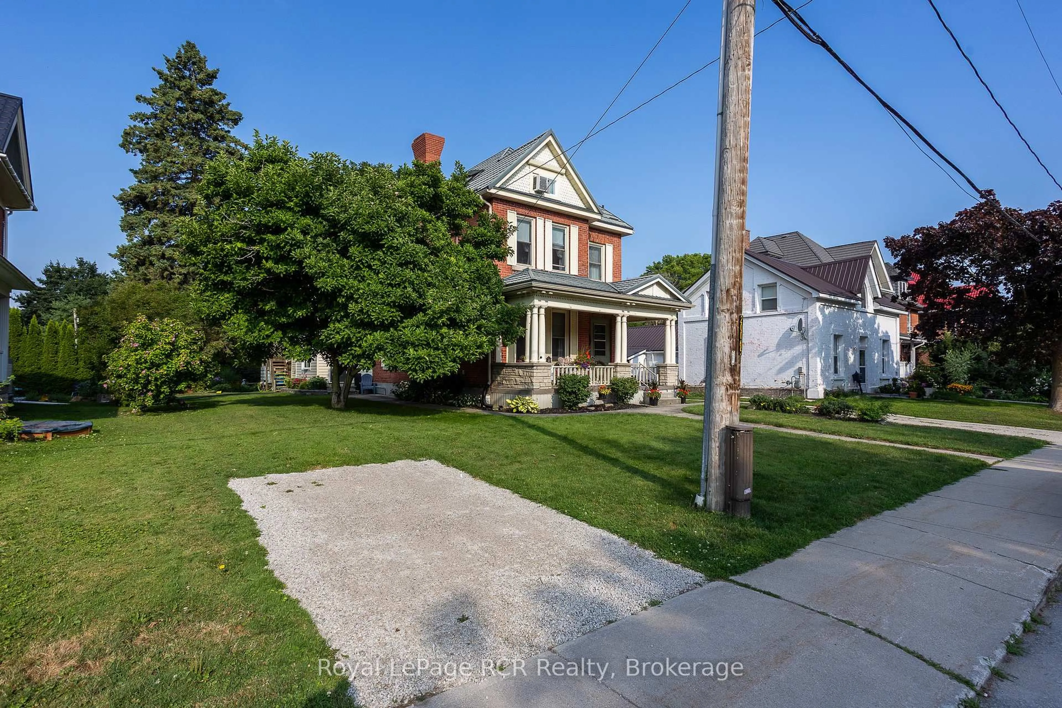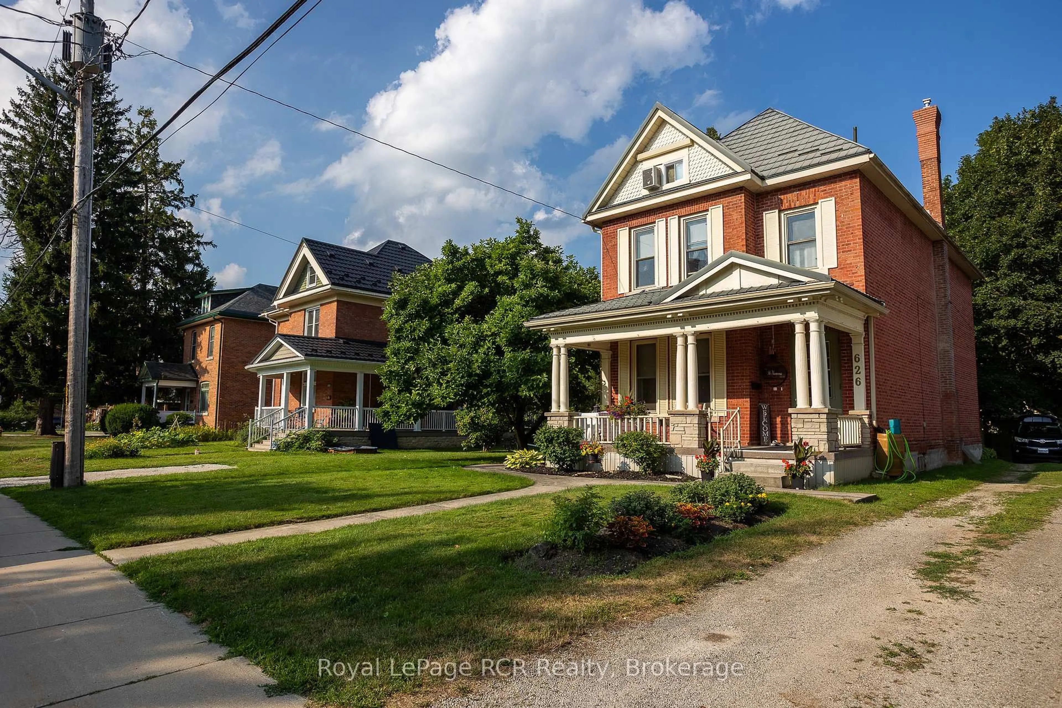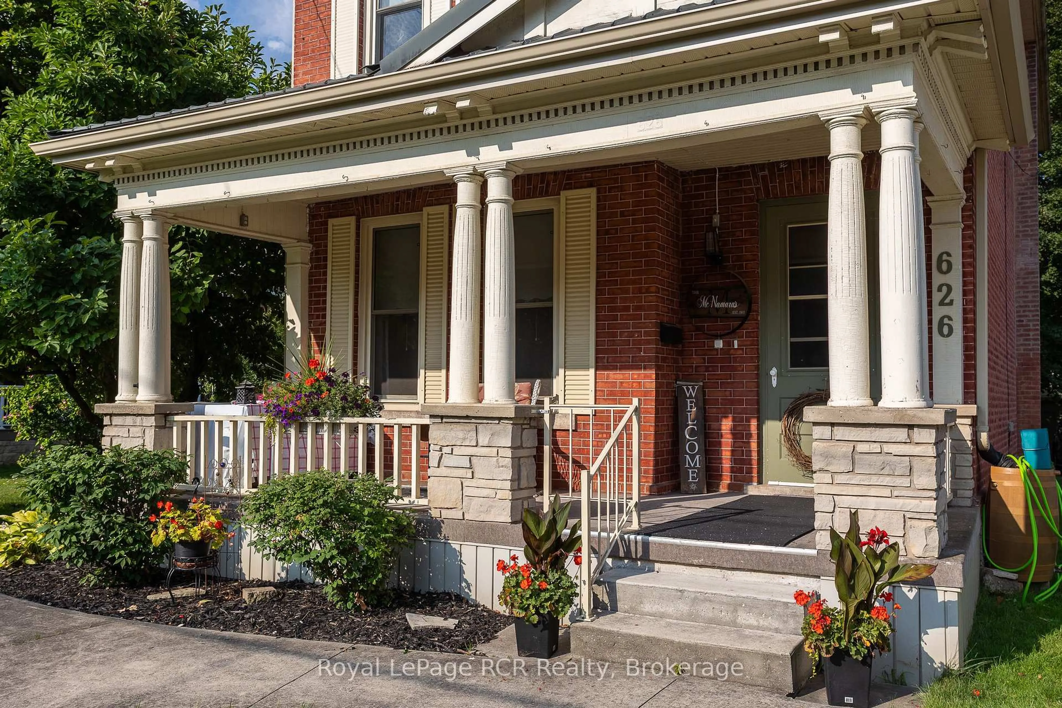626 3rd Ave, Owen Sound, Ontario N4K 2K1
Sold conditionally $549,900
Escape clauseThis property is sold conditionally, on the buyer selling their existing property.
Contact us about this property
Highlights
Estimated valueThis is the price Wahi expects this property to sell for.
The calculation is powered by our Instant Home Value Estimate, which uses current market and property price trends to estimate your home’s value with a 90% accuracy rate.Not available
Price/Sqft$201/sqft
Monthly cost
Open Calculator
Description
Spacious, Elegant & Full of Character. Step into a piece of history with this beautifully maintained 2.5-storey century home, offering the perfect blend of old-world charm and modern functionality. With 4 bedrooms (easily configured to 6), 2.5 bathrooms, and two staircases for added flow and convenience, this grand residence is ideal for families, creatives, or anyone seeking space and style. From the moment you enter the large grand foyer from the covered front porch, you'll be struck by the homes elegance: 10-foot ceilings, original pocket doors, and hardwood floors highlight the formal living and dining rooms. The generous kitchen features a gas stove and walks out to an exterior summer kitchen, large deck, and stunning landscaped gardens. Upstairs, the primary suite is your private retreat with a cozy fireplace, balcony, and a change room with in-suite laundry. On third level, the attic offers even more versatility with a cozy bedroom, bonus room for an office, den or children's play area, and additional storage. Enjoy the outdoors in the beautifully landscaped gardens, relax on the expansive deck, or take in the neighborhood from the welcoming covered front porch. Located in the desirable downtown core, you're just a short walk from Harrison Park, the Farmers Market, Public library, and a vibrant mix of shops, cafes, and restaurants. This is your chance to own a piece of history with all the space and charm you've been looking for.
Property Details
Interior
Features
Main Floor
Foyer
4.7498 x 3.4798Living
4.7498 x 3.6322Dining
6.0706 x 4.2672Family
4.191 x 4.9276Exterior
Features
Parking
Garage spaces 1
Garage type Detached
Other parking spaces 3
Total parking spaces 4
Property History
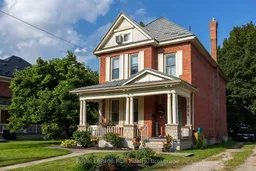 50
50
