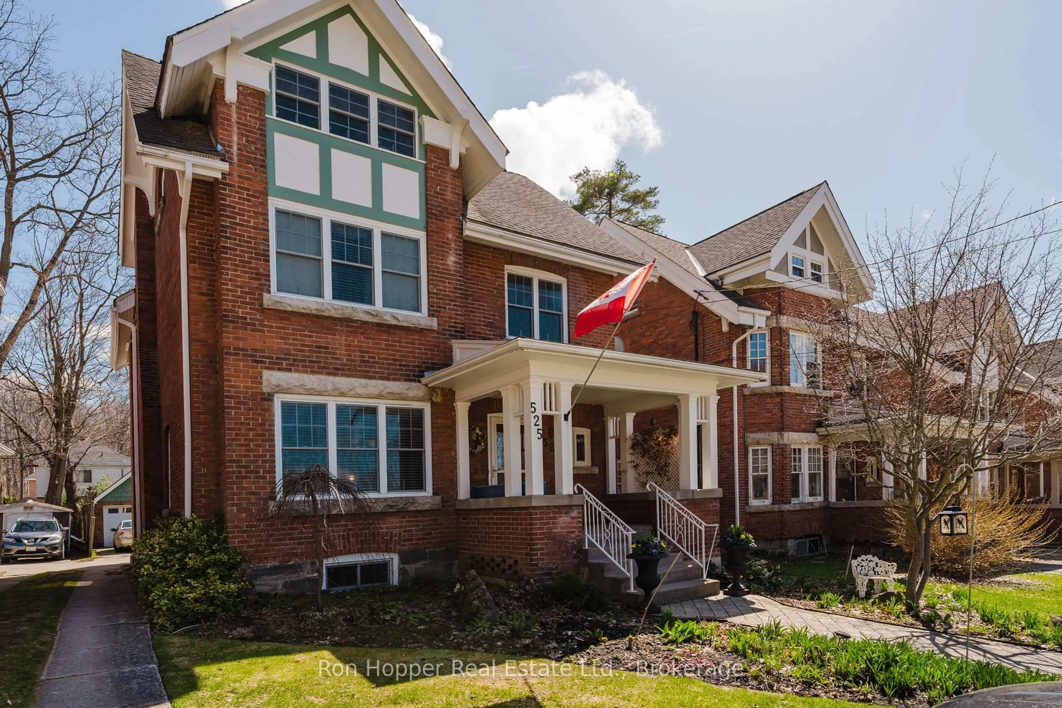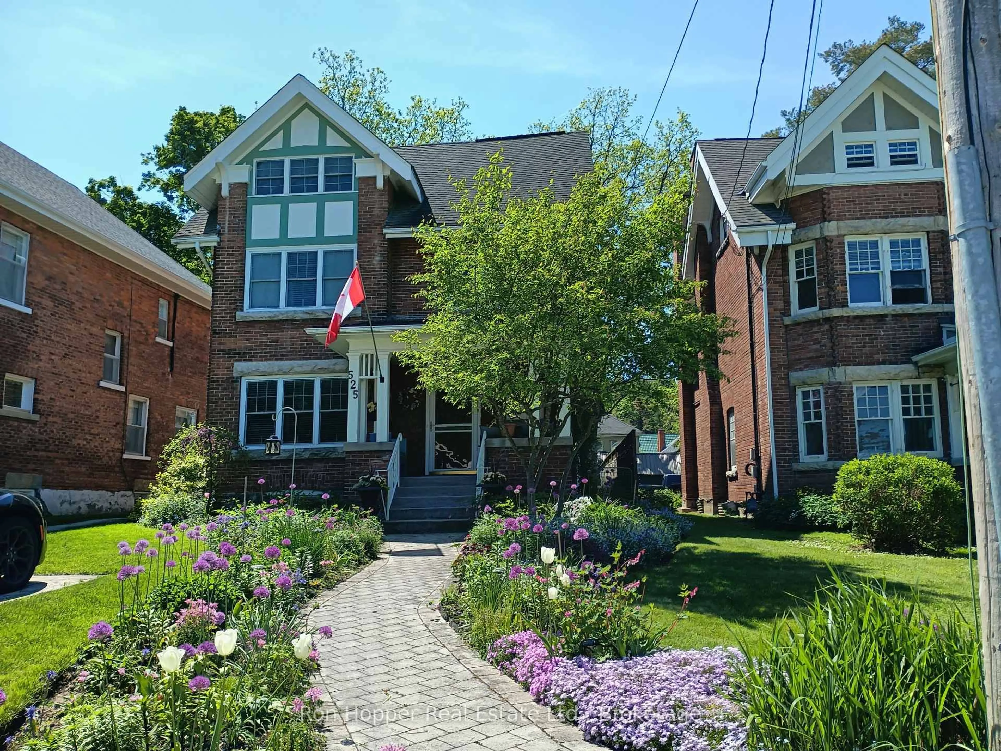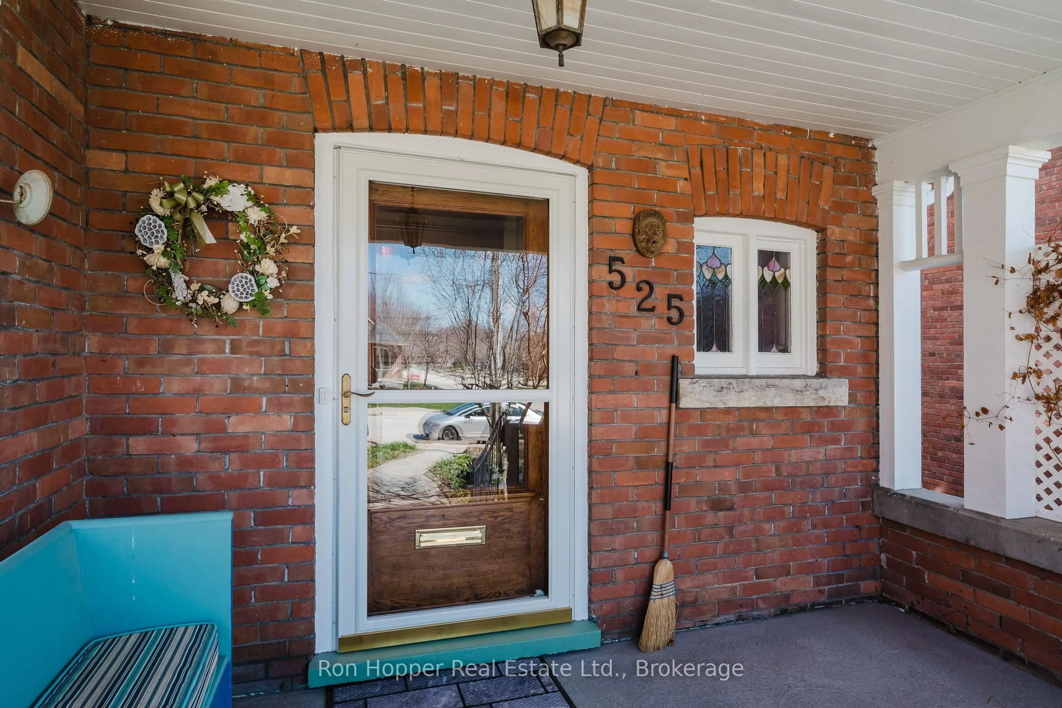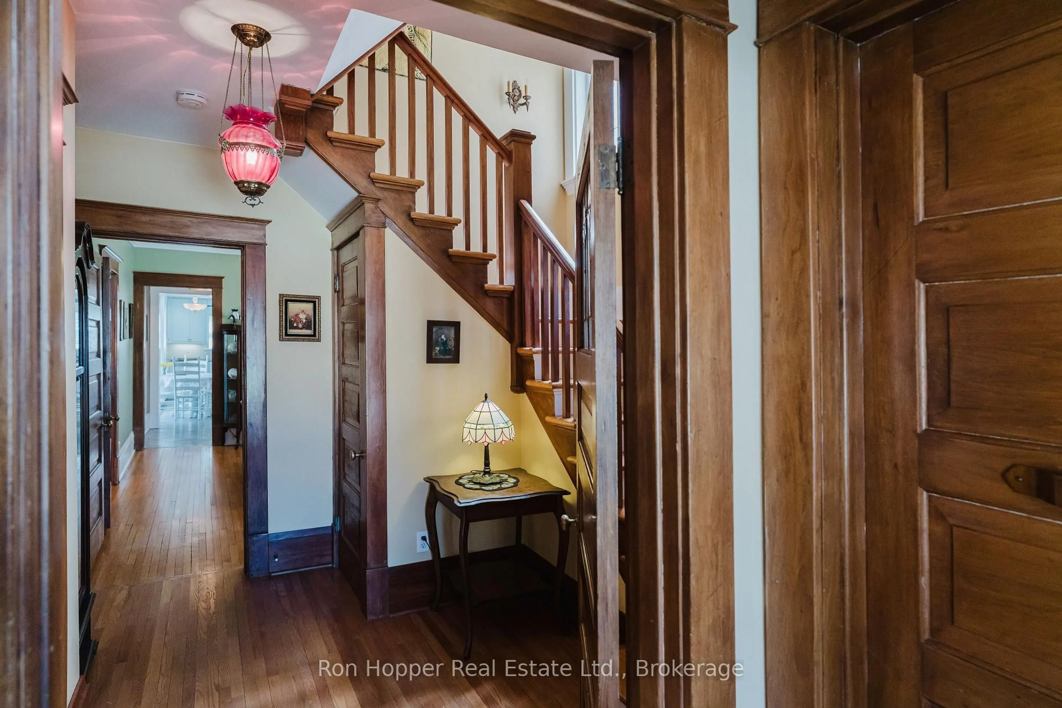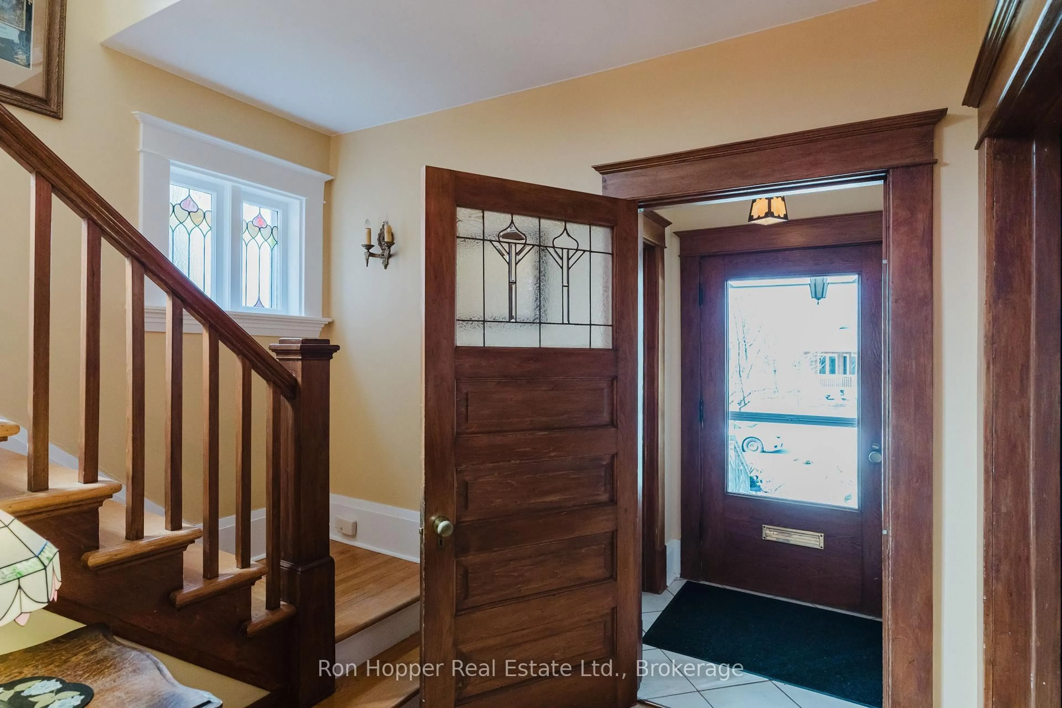525 9th St, Owen Sound, Ontario N4K 1P4
Contact us about this property
Highlights
Estimated valueThis is the price Wahi expects this property to sell for.
The calculation is powered by our Instant Home Value Estimate, which uses current market and property price trends to estimate your home’s value with a 90% accuracy rate.Not available
Price/Sqft$232/sqft
Monthly cost
Open Calculator
Description
Step into timeless elegance with this stunning Victorian-style home offering over 3,100 sq. ft. of beautifully maintained and thoughtfully updated living space. Rich with character and classic details, this residence seamlessly blends historic charm with todays conveniences. The custom kitchen is a true centre piece featuring in-floor heating, pantry area and patio to rear deck, quality finishes, and modern functionality. There is a main floor 3-piece bathroom and spacious laundry room. Then there is a large formal dining room and grand living room with original hardwood floors and a gas fireplace that set the stage for both relaxing and entertaining. Upstairs, you will find four generously sized bedrooms, one is currently serving as a home office, and another that includes a lovely built-in sunroom. A luxurious 5-piece bathroom completes the second level. The finished third floor, offers even more flexibility, with a fifth bedroom, 2-piece bathroom, large family room (or potential sixth bedroom), and a dedicated storage area perfect for growing families or multi-use living. Throughout the home you will find original oak floors, updated windows (with some stained glass preserved), and classic Victorian decor create a warm, sophisticated ambiance. Major systems including electrical and plumbing have been updated for peace of mind. Outside, enjoy ample parking options with front drive access, as well as a garage and carport at the rear. This is more than a home, it's a piece of history, lovingly maintained and ready for its next chapter.
Property Details
Interior
Features
Main Floor
Kitchen
5.8 x 3.9Pantry
2.2 x 1.8Laundry
3.7 x 2.1Bathroom
3.7 x 1.5Exterior
Features
Parking
Garage spaces 1
Garage type Detached
Other parking spaces 3
Total parking spaces 4
Property History
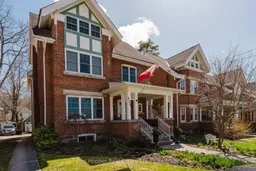 35
35
