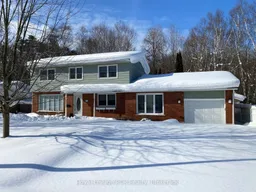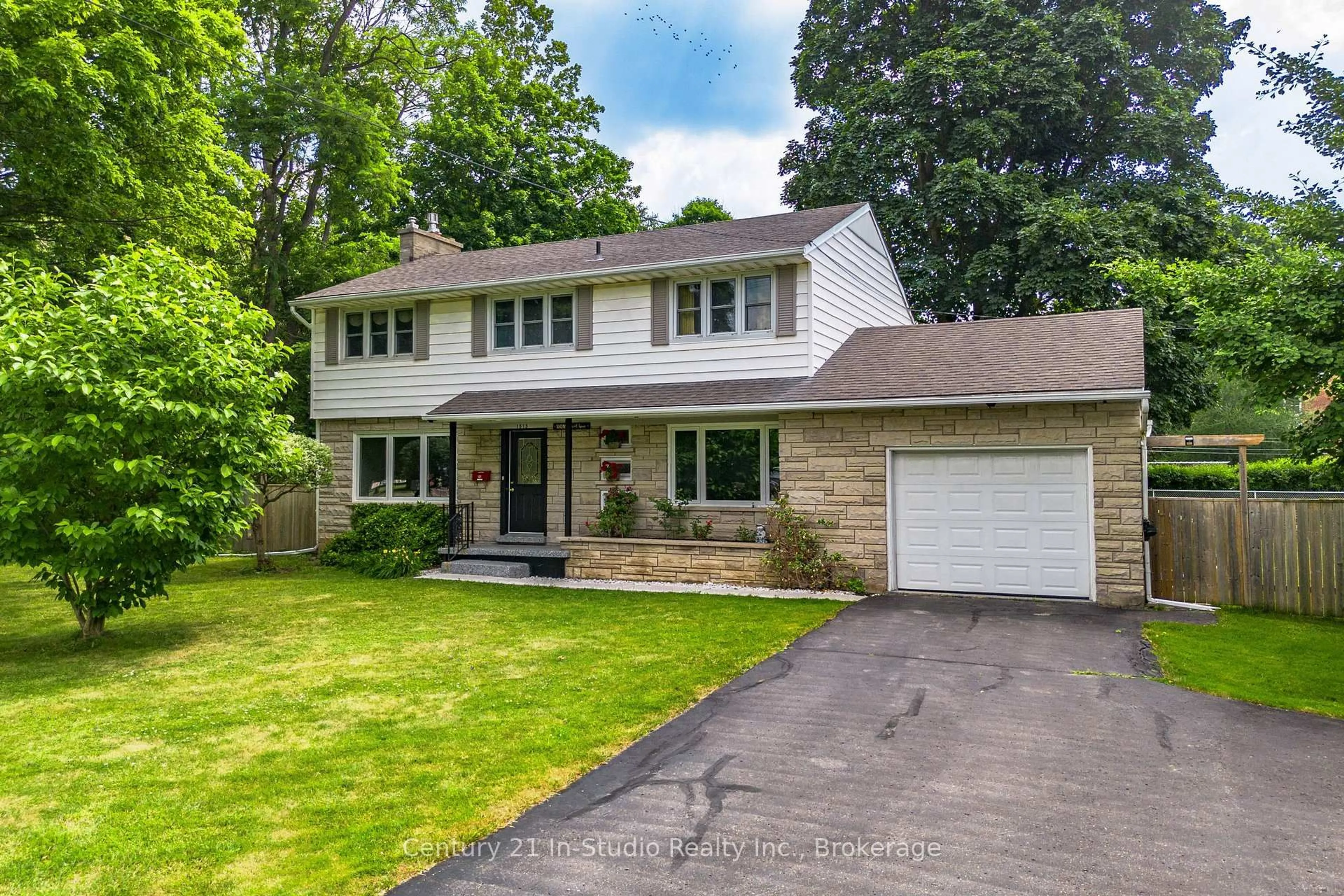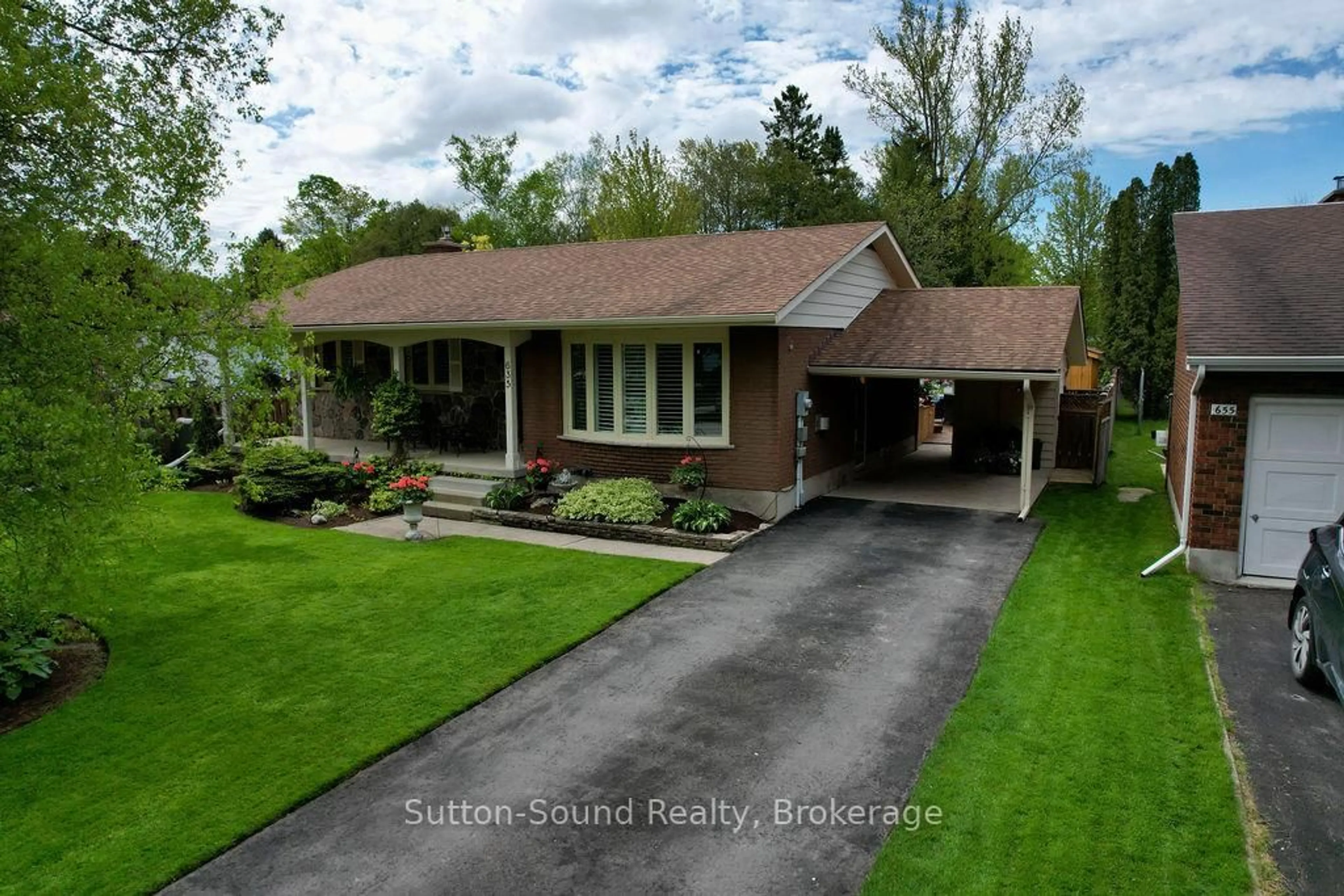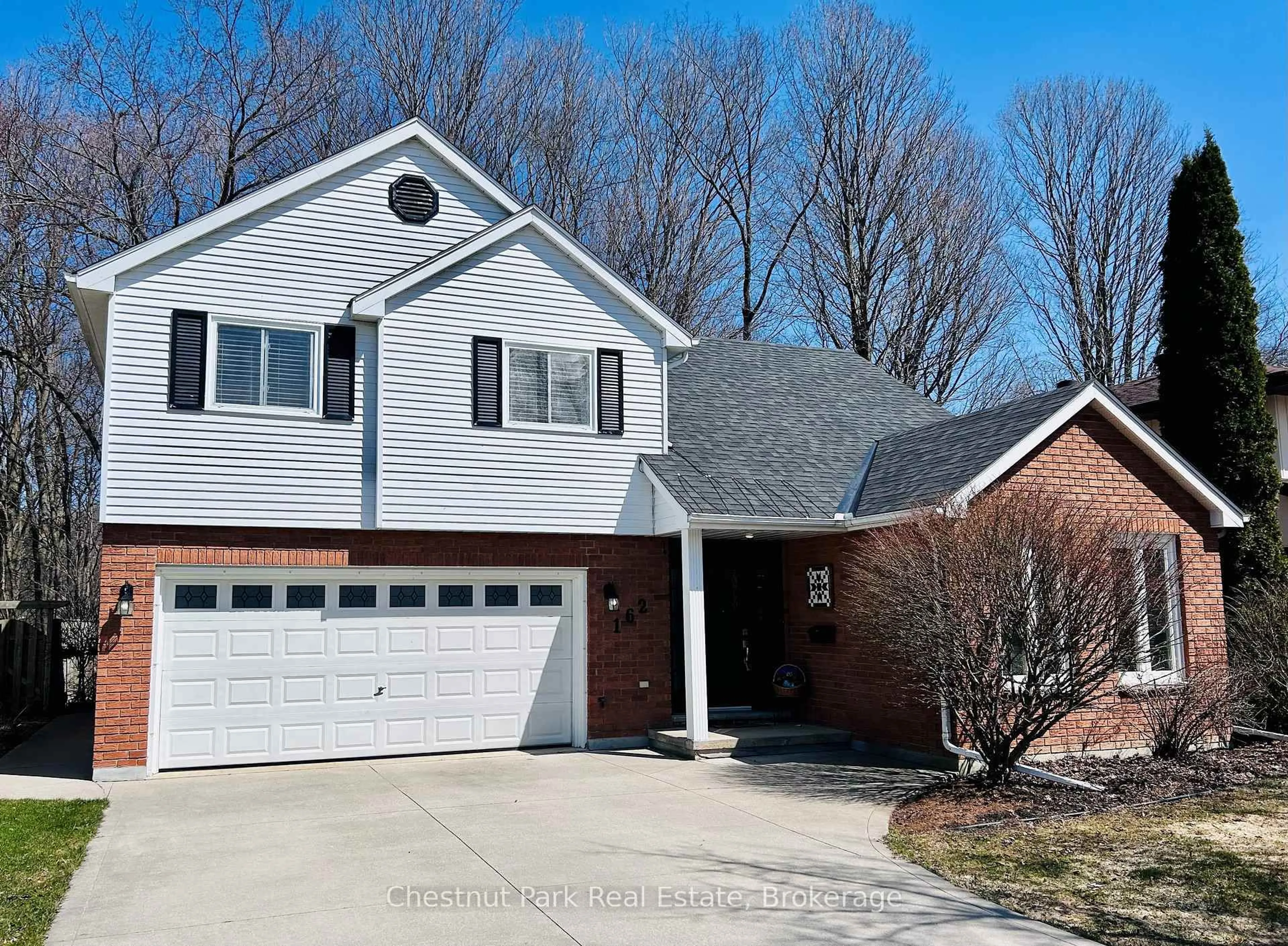Located on a quiet street in one of the city's favourite neighbourhoods, this 4+1 bed 2.5 bath home backs onto Black's Park, and is placed on a spacious, private and fenced lot. Enjoy tasteful landscaping and a covered front porch welcoming you into the main floor, featuring a large living room with gas fireplace, a private dining room and a beautifully updated kitchen with quartz countertops and heated flooring. Enjoy excellent additional main floor living space in the family room with large windows and a cozy gas fireplace. Patio doors lead to a peaceful and private backyard oasis surrounded with natural beauty, privacy, gardens, fish pond and plenty of room for a pool if desired. 4 large bedrooms and a 4 piece bath on the 2nd floor. Basement is finished with great living space and is currently set up as an in-law suite with bathroom, bedroom, kitchenette, laundry and storage. Completing this package is a main floor workshop, an attached garage, and a tandem concrete driveway. Please call your REALTOR to schedule a viewing of this great property.
Inclusions: Dishwasher, Dryer, Microwave, Refrigerator, Stove, Washer, Window Coverings, patio dining table, umbrella and 6 chairs.
 44
44





