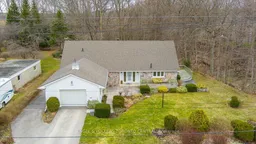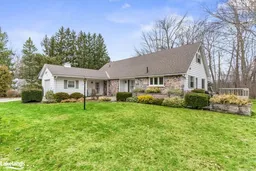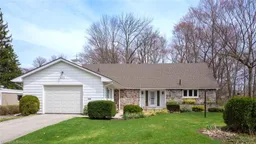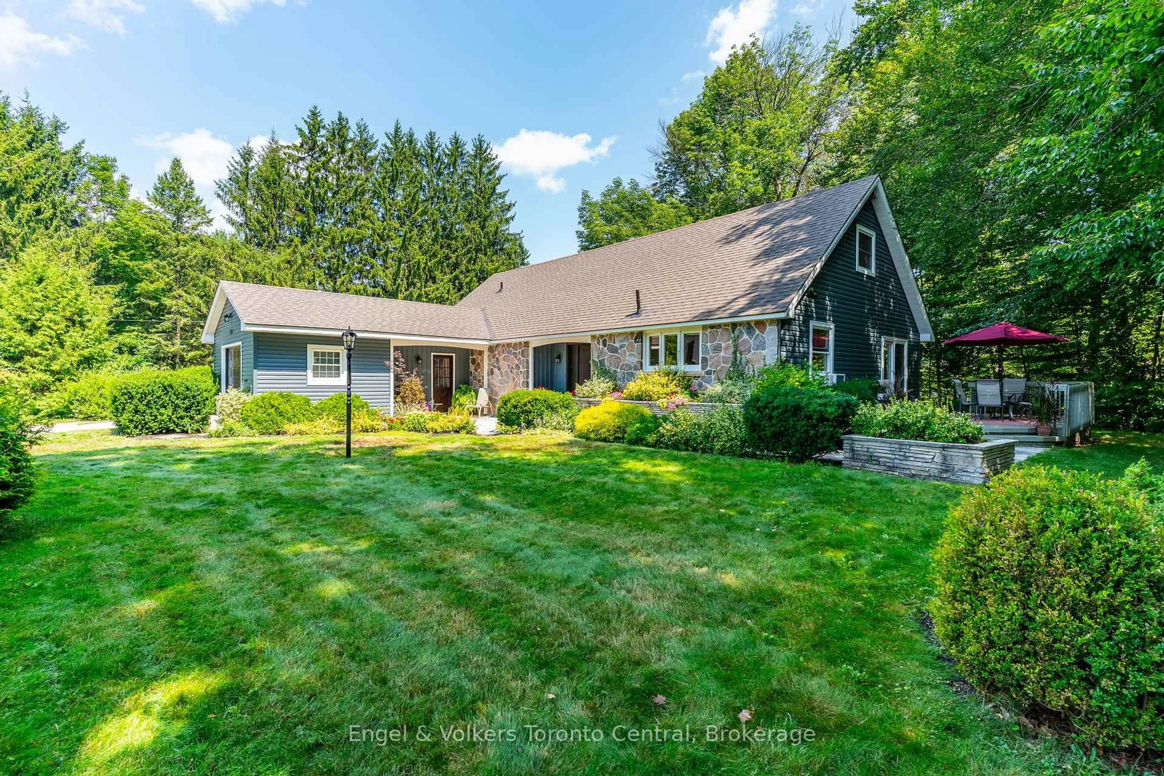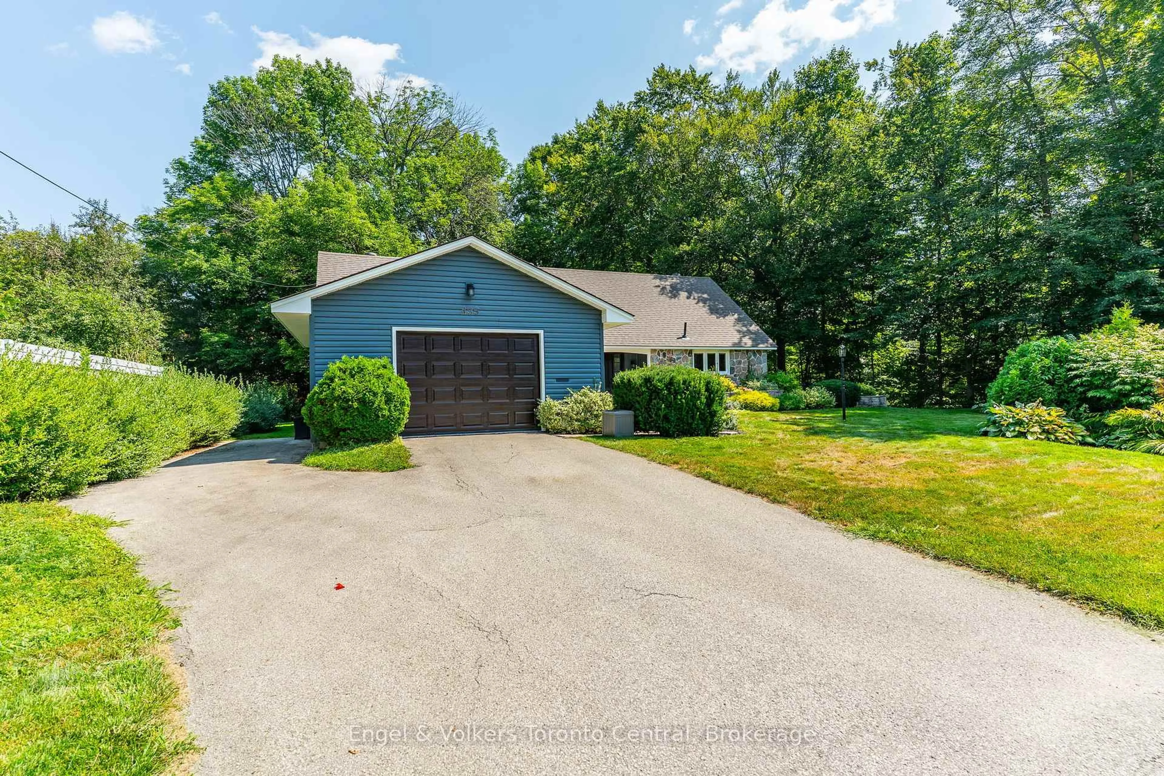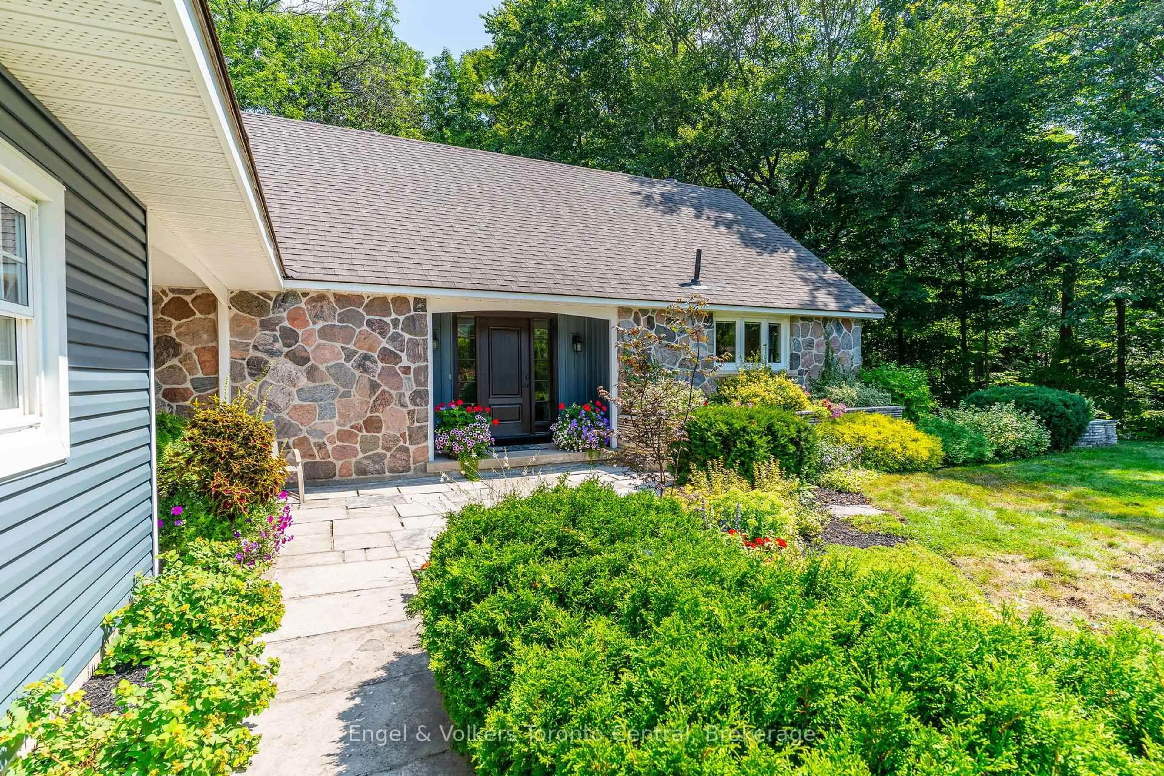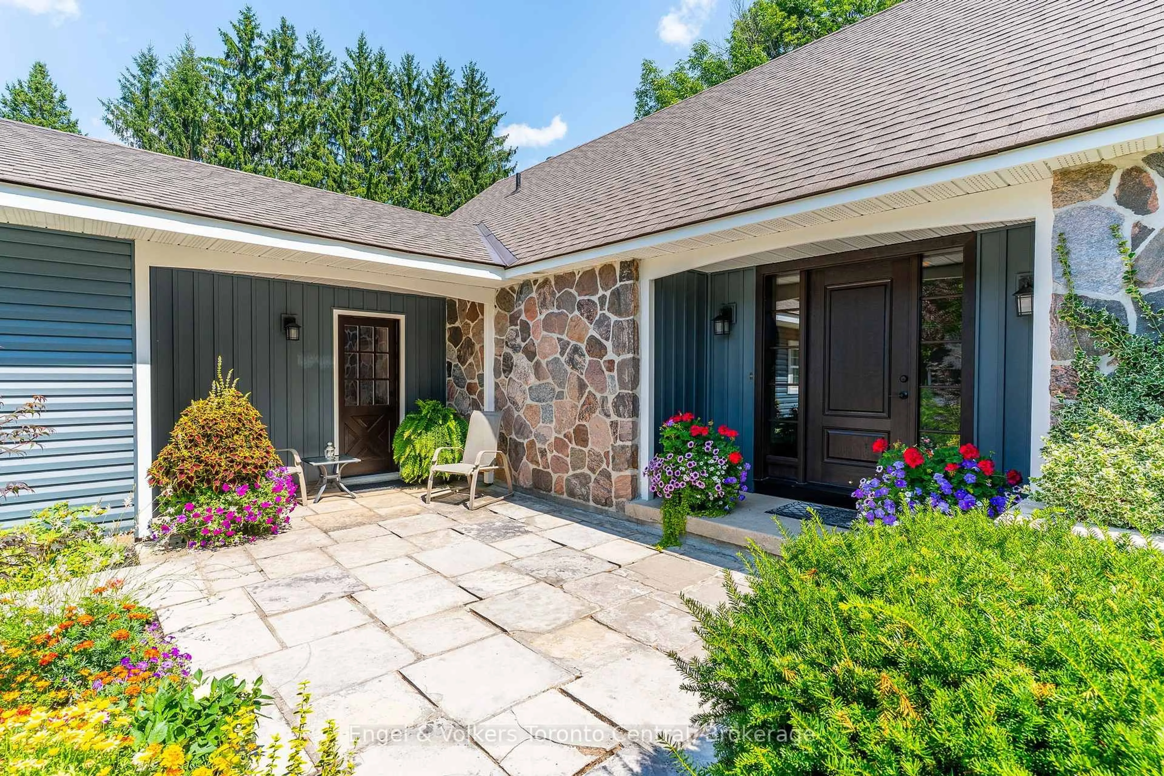435 4TH Ave, Owen Sound, Ontario N4K 4V1
Contact us about this property
Highlights
Estimated valueThis is the price Wahi expects this property to sell for.
The calculation is powered by our Instant Home Value Estimate, which uses current market and property price trends to estimate your home’s value with a 90% accuracy rate.Not available
Price/Sqft$359/sqft
Monthly cost
Open Calculator
Description
A great opportunity to own this newly renovated home in the highly sought-after west side of Owen Sound! This home is a true haven for those seeking tranquility, space, and a connection to nature. The stunning ravine lot is surrounded by nothing but trees, offering a private, picturesque setting. Inside, you'll find a charming family home that is much larger than it appears. Spanning a generous 2450 square feet of living space, the possibilities for expansion are immense. A clean, dry, and full unfinished basement of 1500 square feet, along with an additional 500 square feet of untapped attic space, offers the potential for a sprawling total of over 4500 square feet! The thoughtfully designed main floor separates the living areas from the private quarters. On one side, a spacious living room, brand new eat-in kitchen with quartz countertops and backsplash, plus island, and cozy TV room provide plenty of room for family and friends. On the other side is the generously sized primary suite offers a peaceful retreat with its own new 4-piece ensuite, accompanied by a convenient laundry room and a powder room with ample storage. Upstairs, two additional bedrooms and a new bathroom are ready for your family. Practicality and quality are evident throughout, with numerous oversized closets for incredible storage, a newer roof, a new water heater, and an updated R/O water system. The 20' x 25' finished and insulated garage provides seamless inside access to the main floor. This remarkable home with new windows and electrical offers the perfect blend of quiet, natural living with the convenience of being within walking distance to Harrison Park, downtown, trails, and schools. It's a property that truly needs to be seen to be appreciated.
Property Details
Interior
Features
Main Floor
Foyer
3.63 x 3.2Kitchen
5.33 x 4.14Living
5.0 x 4.11Dining
4.14 x 2.06Exterior
Features
Parking
Garage spaces 1
Garage type Attached
Other parking spaces 3
Total parking spaces 4
Property History
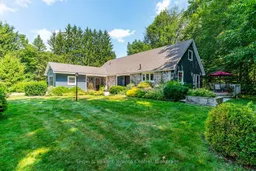 48
48