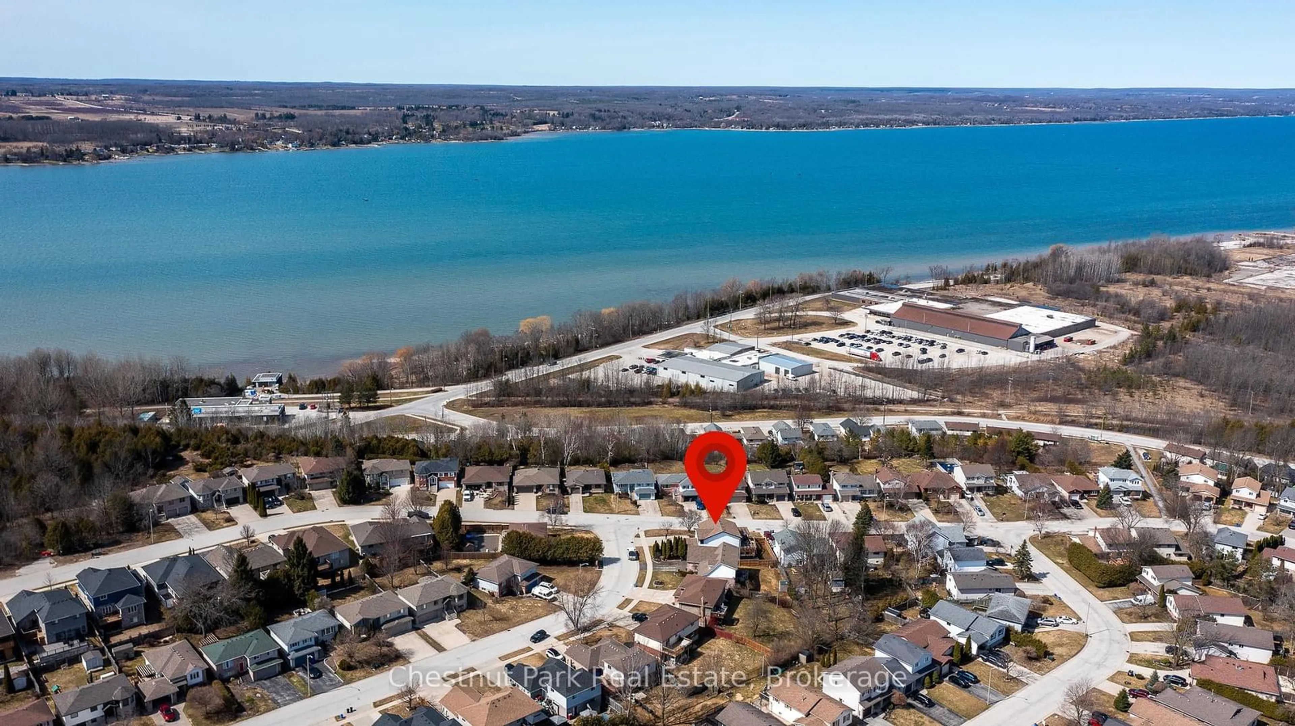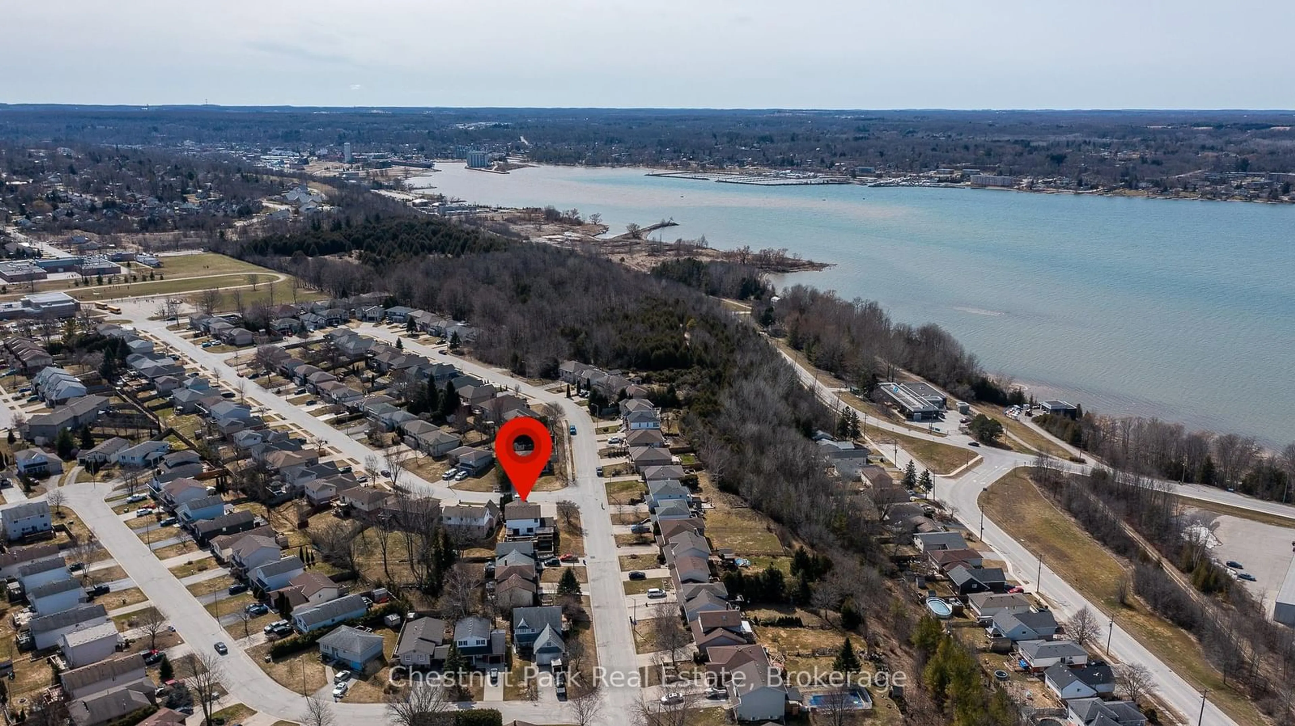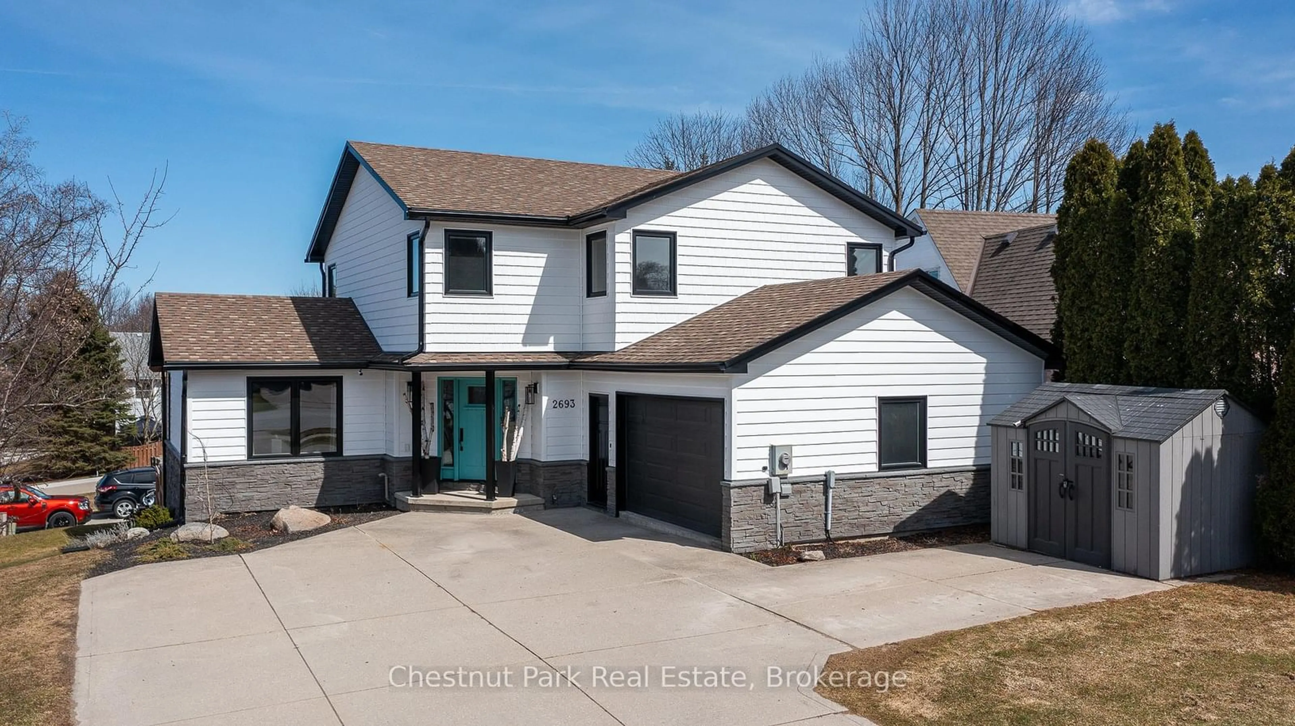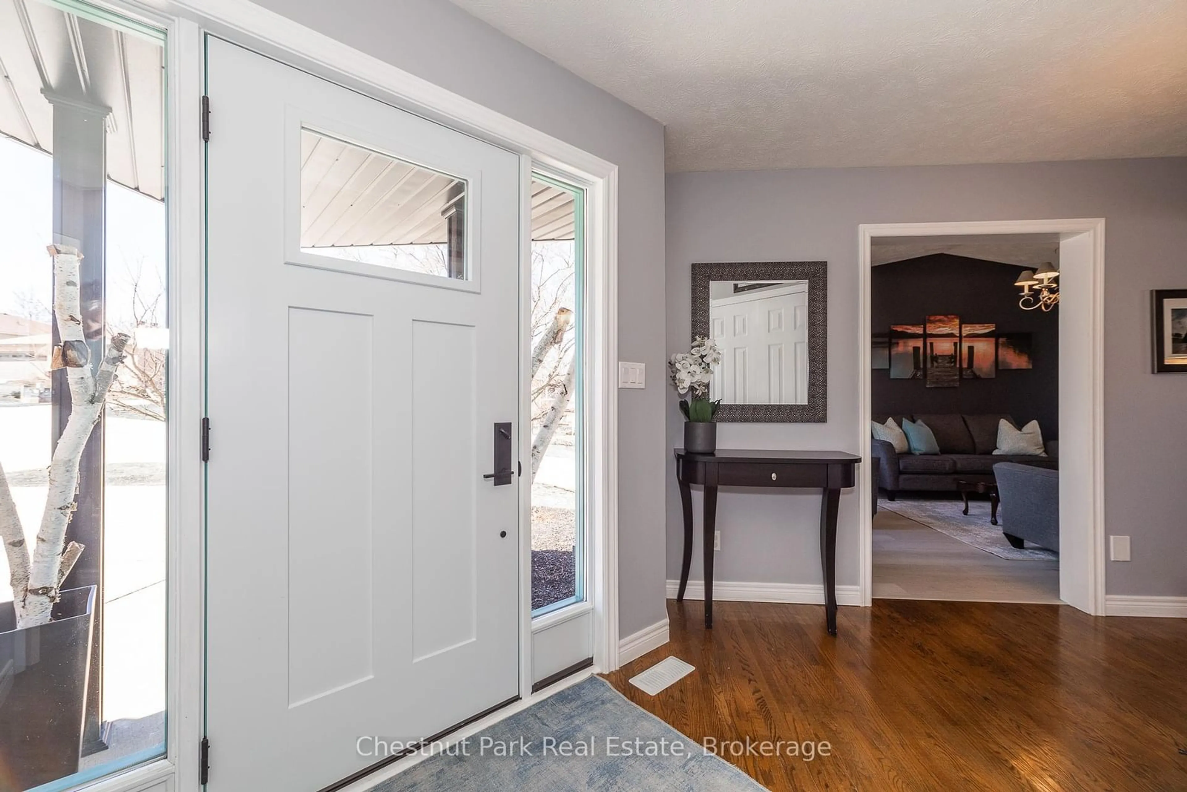2693 8th Ave, Owen Sound, Ontario N4K 6S5
Sold conditionally $929,900
Escape clauseThis property is sold conditionally, on the buyer selling their existing property.
Contact us about this property
Highlights
Estimated ValueThis is the price Wahi expects this property to sell for.
The calculation is powered by our Instant Home Value Estimate, which uses current market and property price trends to estimate your home’s value with a 90% accuracy rate.Not available
Price/Sqft$418/sqft
Est. Mortgage$3,994/mo
Tax Amount (2024)$7,335/yr
Days On Market32 days
Description
Where Timeless Elegance Meets Modern Luxury. Discover the perfect harmony of classic charm and contemporary sophistication in this stunningly renovated 5-bedroom, 4-bathroom home, ideally positioned to capture breathtaking views of Georgian Bay. Every inch of this spacious, designer-curated residence has been thoughtfully updated with high-end finishes, offering elevated living in one of Owen Sound's most desirable locations. Ample parking on the double wide concrete driveway and easy access to adorable garden shed. Step into a bright and airy main level where everyday comfort meets refined entertaining. The open-concept kitchen is a chef's dream, featuring granite countertops, a sleek peninsula island, and seamless flow into the dining, family, and living rooms--all accented by a cozy fireplace and large windows that frame the view. Retreat to the fabulous primary suite, complete with a spa-inspired ensuite with heated floors and marble walk in shower & loads of space in the expansive walk-in closet with built-in organizers. The finished lower level offers exceptional versatility with two additional bedrooms, a stylish 3-piece bath, a dedicated media or recreation room, and a one-of-a-kind workshop/storage area tucked beneath the garage. The beauty continues outdoors with a generous 560 sq. ft. deck under a charming pergola, a fully fenced yard, and a lower-level patio--perfect for hosting, relaxing, or simply soaking in the tranquil surroundings. Bathed in natural light and brimming with designer details, this exceptional home is a rare opportunity to experience luxury, lifestyle, and location--all in one irresistible package.
Property Details
Interior
Features
Main Floor
Living
3.59 x 5.82Hardwood Floor
Dining
3.62 x 4.69Hardwood Floor
Sitting
3.62 x 5.51hardwood floor / Fireplace / W/O To Sundeck
Kitchen
3.69 x 5.15Granite Counter / Stainless Steel Appl / Open Concept
Exterior
Features
Parking
Garage spaces 1
Garage type Attached
Other parking spaces 5
Total parking spaces 6
Property History
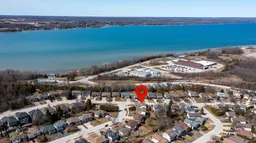 50
50
