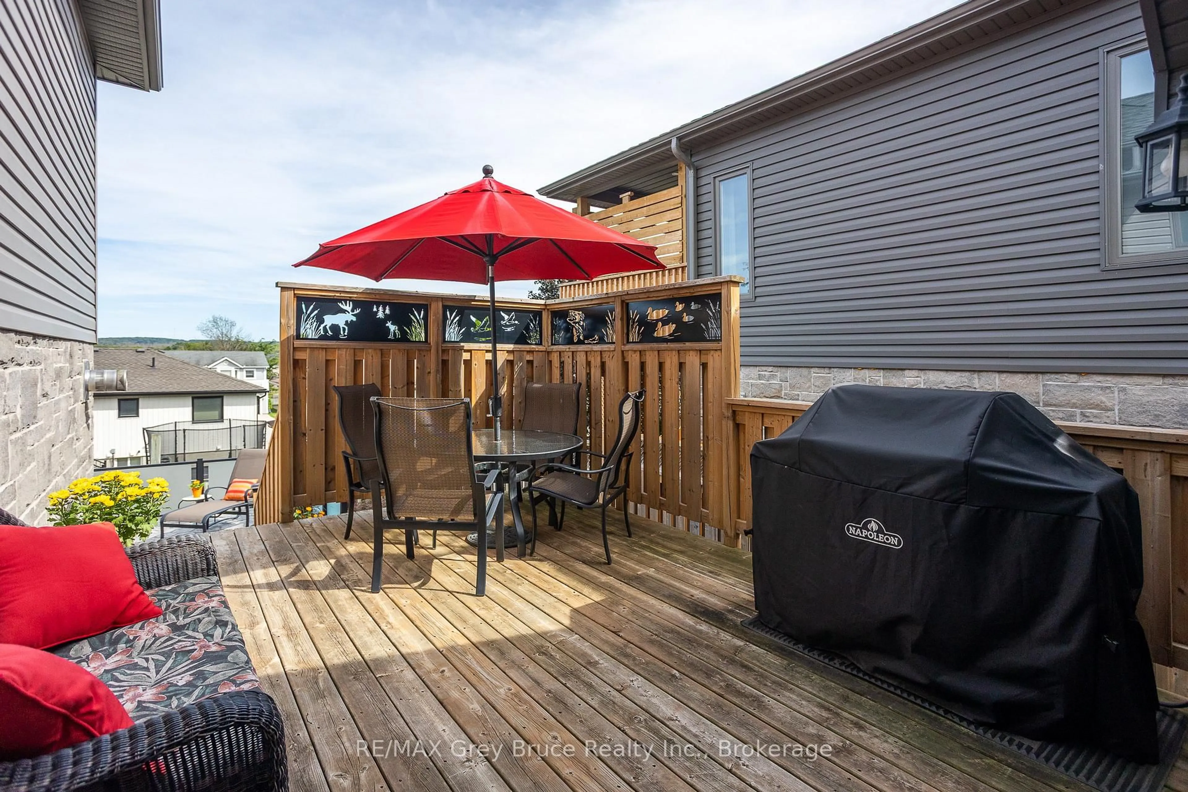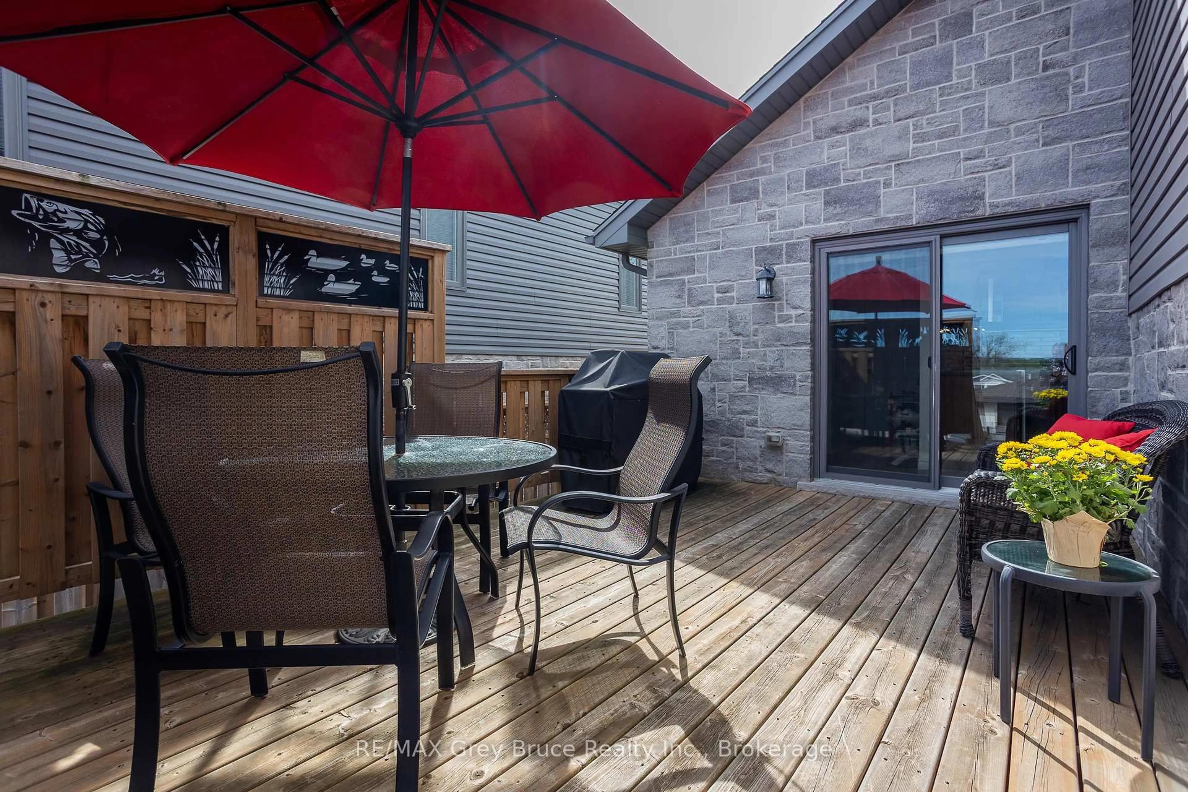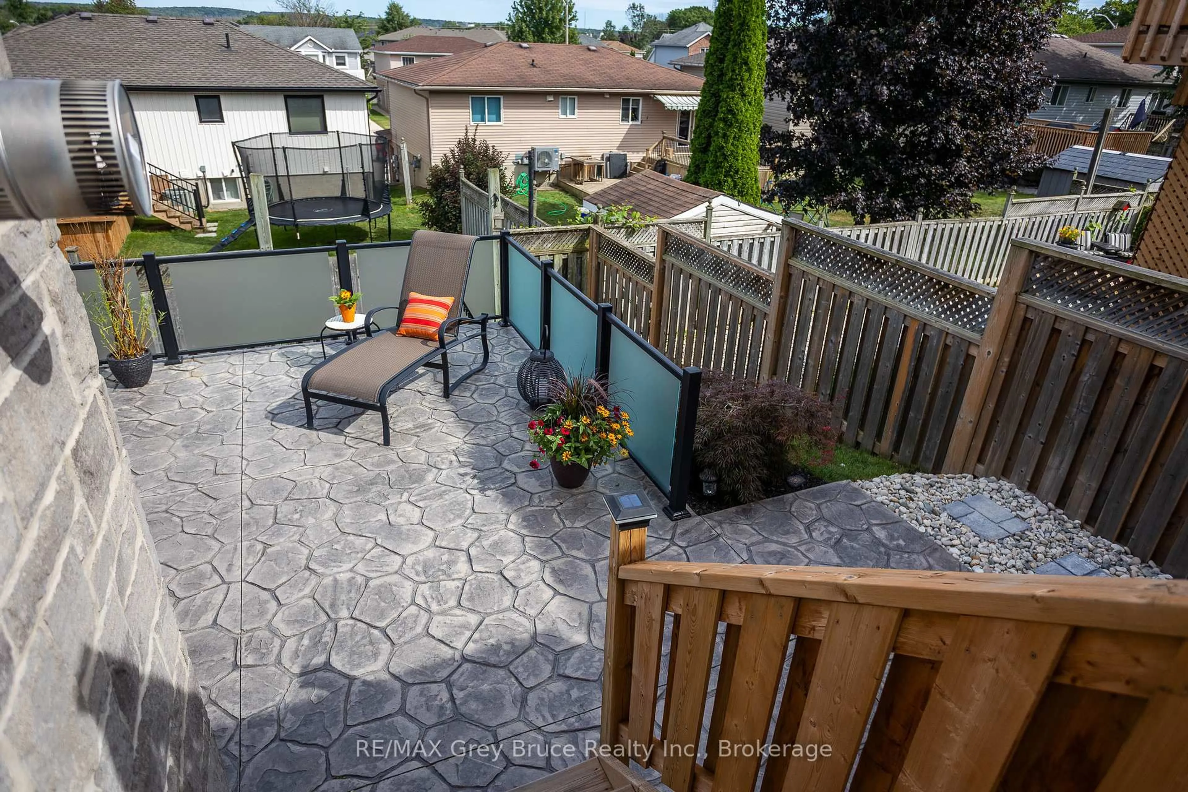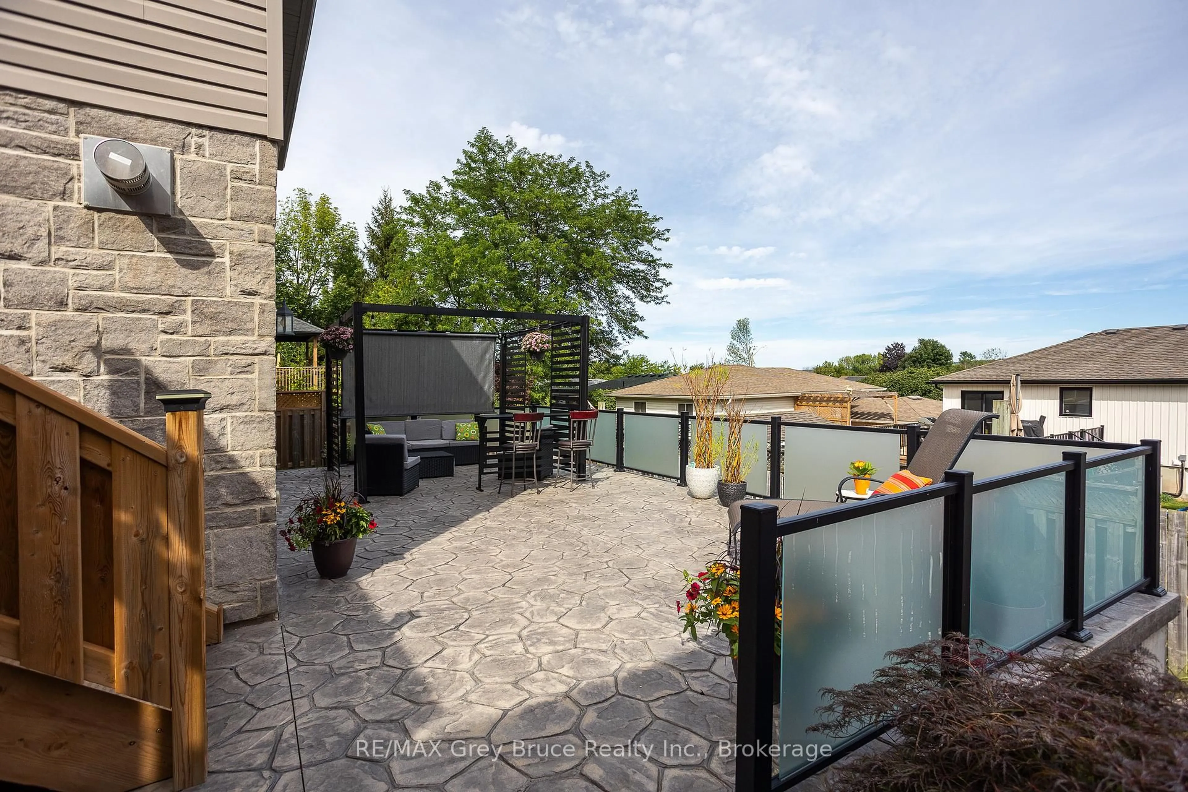2591 7th Ave E, Owen Sound, Ontario N4K 6V1
Contact us about this property
Highlights
Estimated valueThis is the price Wahi expects this property to sell for.
The calculation is powered by our Instant Home Value Estimate, which uses current market and property price trends to estimate your home’s value with a 90% accuracy rate.Not available
Price/Sqft$495/sqft
Monthly cost
Open Calculator
Description
Welcome to this stunning, custom-built 2016 home, offering modern design, quality finishes, and thoughtful details throughout. With 4 spacious bedrooms plus an office, this property is perfect for family living, entertaining, or working from home. The primary bedroom features a walk through closet that takes you into your very own ensuite with a walk in shower and heated floors. At the heart of the home is a VanDolder kitchen, showcasing sleek black granite countertops, custom cabinetry, and a layout that flows seamlessly into the dining and living spaces. The lower level has a large family room with a stone fireplace and doors to a back yard retreat featuring an impressive stamped concrete patio with glass railings and a raised deck. There's a gas hook up for an outdoor fireplace as well. The basement features a rec room with yet another fireplace and an office or fifth bedroom if you need it, and a Laundry room with brand new appliances. If you're into hiking or getting out into nature the Tom Thomson trail is directly across the street for easy access, or if you're into boating the boat launch is just down the hill. Built with care and style, this home combines comfort, function, and elegance, making it a rare find in todays market.
Property Details
Interior
Features
Bsmt Floor
Office
3.07 x 3.3Rec
4.27 x 3.99Laundry
2.69 x 3.4Exterior
Features
Parking
Garage spaces 2
Garage type Attached
Other parking spaces 2
Total parking spaces 4
Property History
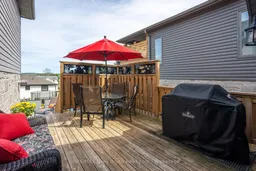 39
39
