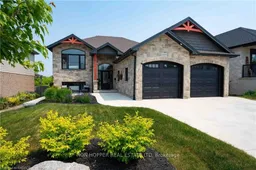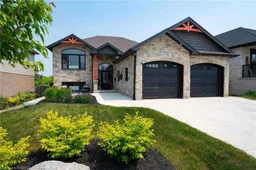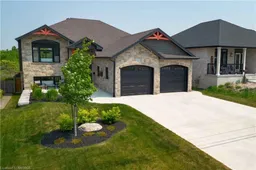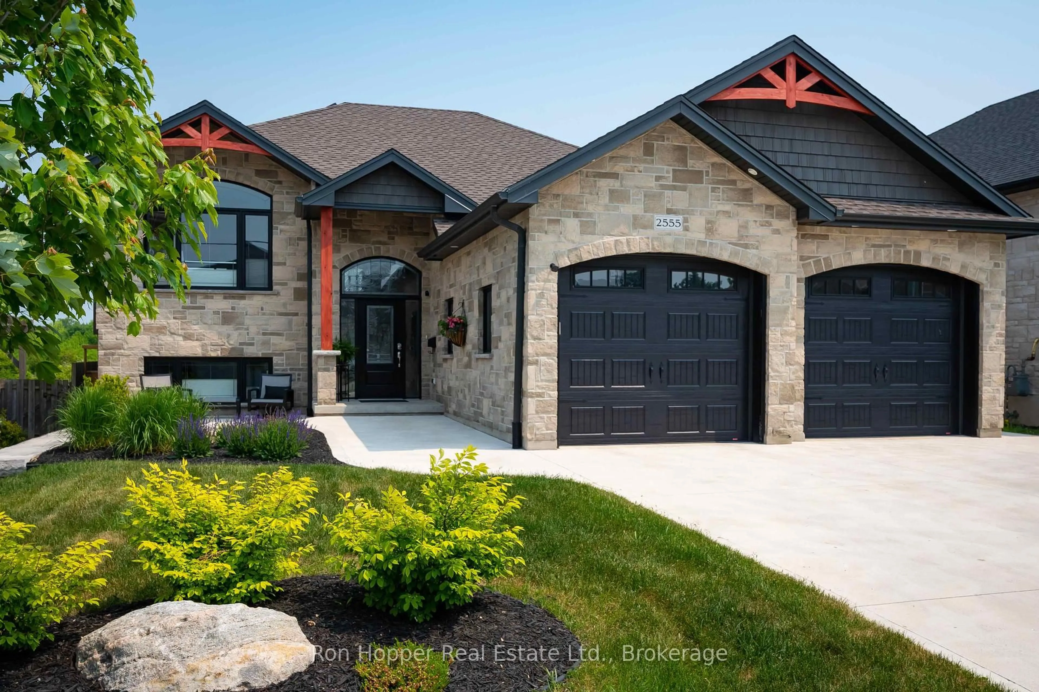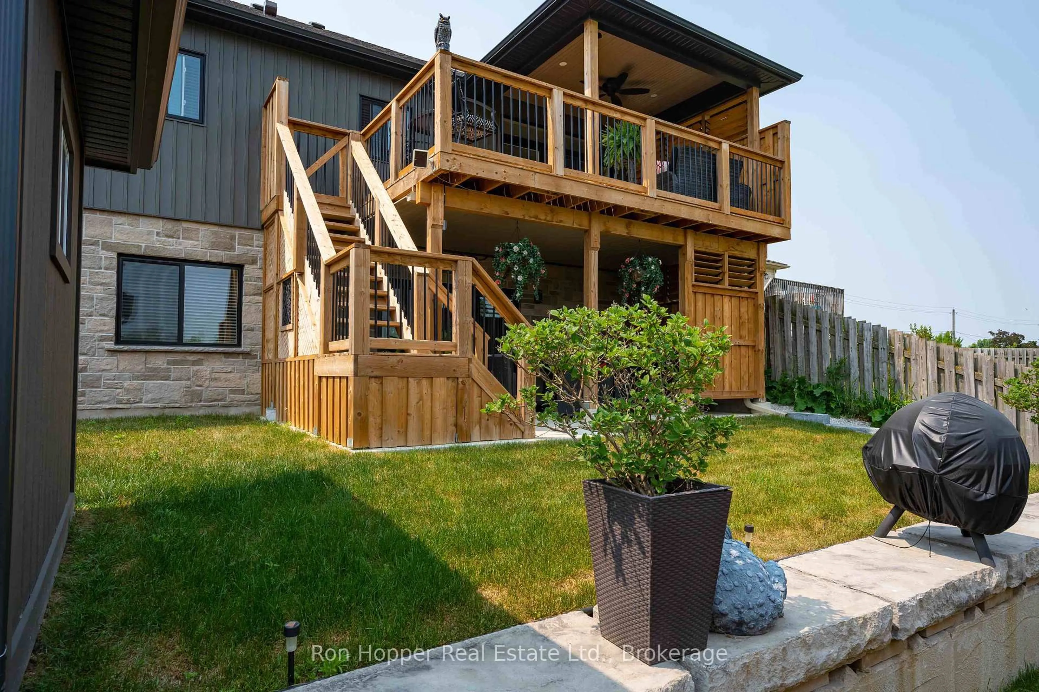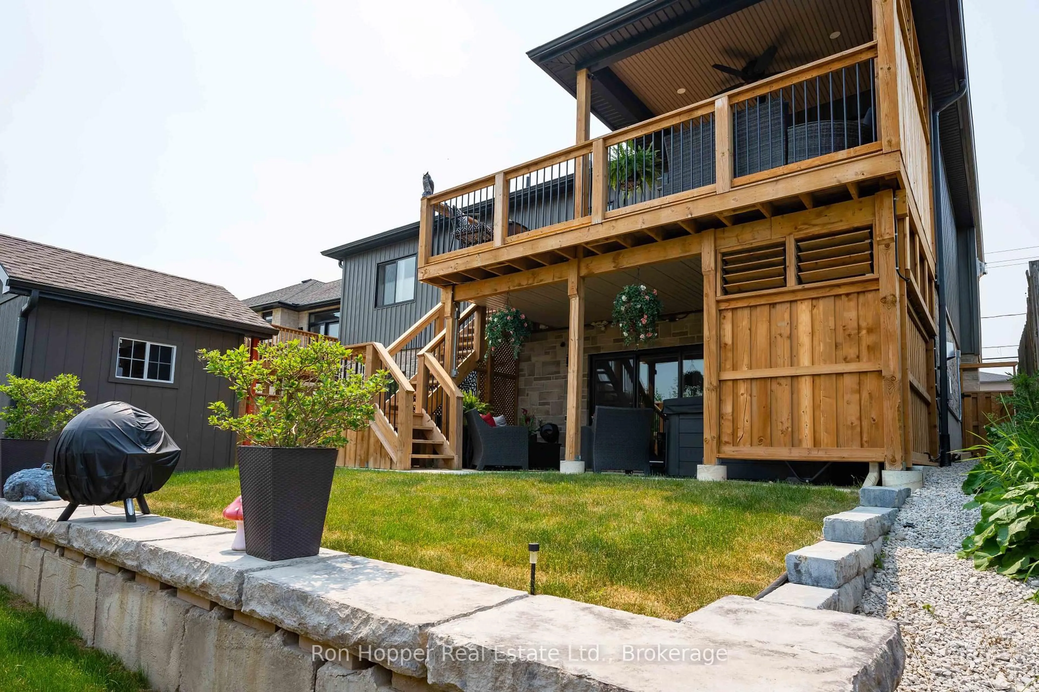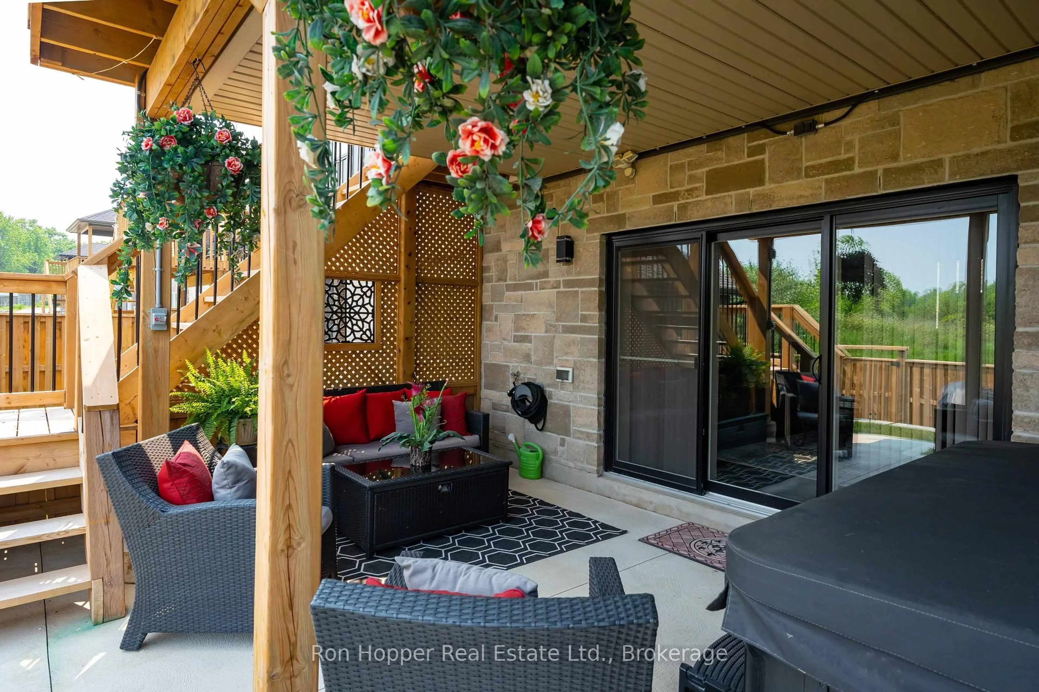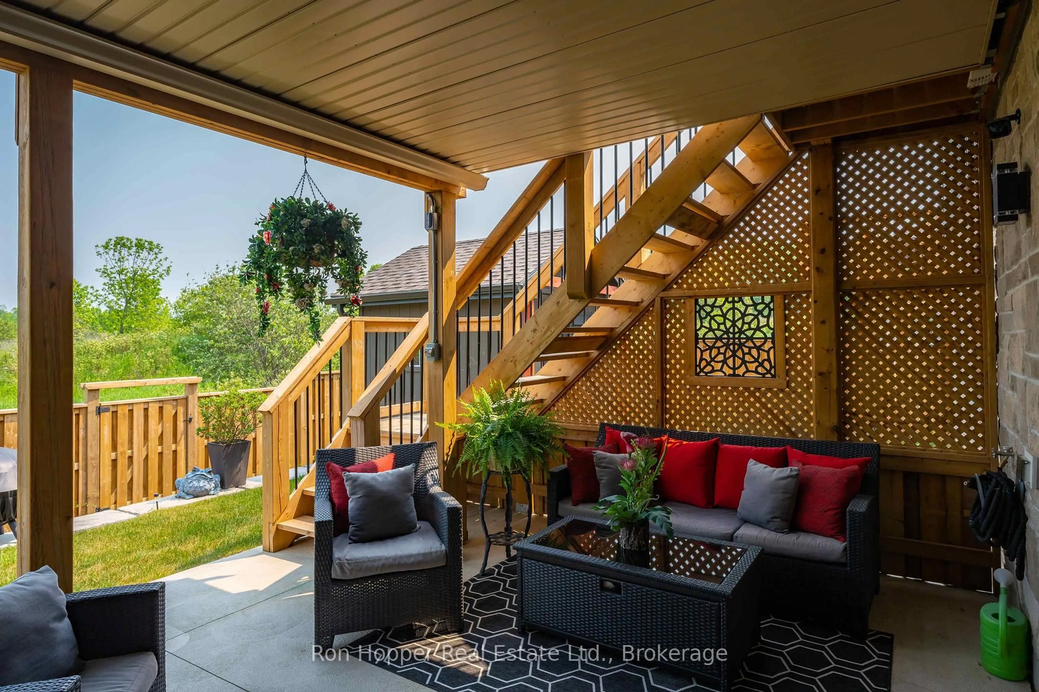2555 9th Ave, Owen Sound, Ontario N4K 3H4
Contact us about this property
Highlights
Estimated ValueThis is the price Wahi expects this property to sell for.
The calculation is powered by our Instant Home Value Estimate, which uses current market and property price trends to estimate your home’s value with a 90% accuracy rate.Not available
Price/Sqft$788/sqft
Est. Mortgage$4,295/mo
Tax Amount (2024)$6,113/yr
Days On Market28 days
Description
Custom designed home in a sought after East side neighbourhood. This absolute beauty will impress any buyer with all the extra's. Featuring a top of the line Brubacher kitchen with quartz counter tops and stainless steel appliances, stunning hardwood floors, Italian tile, crown molding, two gas fireplaces and so much more. The main level has an open concept design with the kitchen, living and dining room all having access to the covered deck with excellent views of the rolling lands behind. The primary bedroom has a walk-in closet and stunning en-suite bathroom with dual vanities and a glass tiled shower. There is a large second bedroom and a four-piece bathroom with laundry facilities. The basement is fully finished with a generous family room with gas stove and walkout to the private rear yard, two large bedrooms, another full bathroom, great storage and a spacious utility room. The backyard is completely landscaped and fenced for your privacy and enjoyment with stone patio and hot tub area.
Property Details
Interior
Features
Main Floor
Living
4.02 x 3.99Dining
3.35 x 4.72Kitchen
3.5 x 4.72Bathroom
3.6 x 1.5Exterior
Features
Parking
Garage spaces 2
Garage type Attached
Other parking spaces 4
Total parking spaces 6
Property History
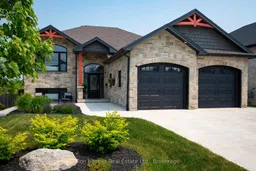 40
40