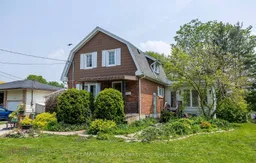Nestled on a quiet street close to all amenities, this lovely property offers a fantastic layout and a lush, private backyard featuring a mature apple tree that attracts plenty of birds. Just a short walk from McLelland Park and situated on a generous 70 ft x 125 ft lot, the home boasts a privacy-fenced backyard, perfect for outdoor living.With 3 spacious bedrooms and 2 full bathrooms, there's plenty of room for families or those who simply enjoy extra space. Step inside to a welcoming foyer that opens to a large living room with hardwood floors. Beyond that, the bright and airy atrium features oversized windows and a modern gas fireplace, creating a cozy, light-filled space perfect for year-round enjoyment.The kitchen offers ample cabinet storage and a view of the backyard, along with a pass-through to the living room, ideal for entertaining while you cook. A tucked-away laundry area is conveniently located just past the kitchen.The main-floor primary bedroom is generously sized, with a full wall of closets and built-in cupboard space for all your storage needs. Upstairs, you'll find a full bathroom and two more spacious bedrooms, each with large windows and abundant natural light.The dry basement provides excellent storage potential. Outside, a large deck offers great potential for updates, and the fenced gardens are perfect for anyone with a green thumb to create a personal retreat. Additional highlights include two oversized storage sheds.This home is full of potential; bring your personal touches and make it your perfect place to call home.
 50
50


