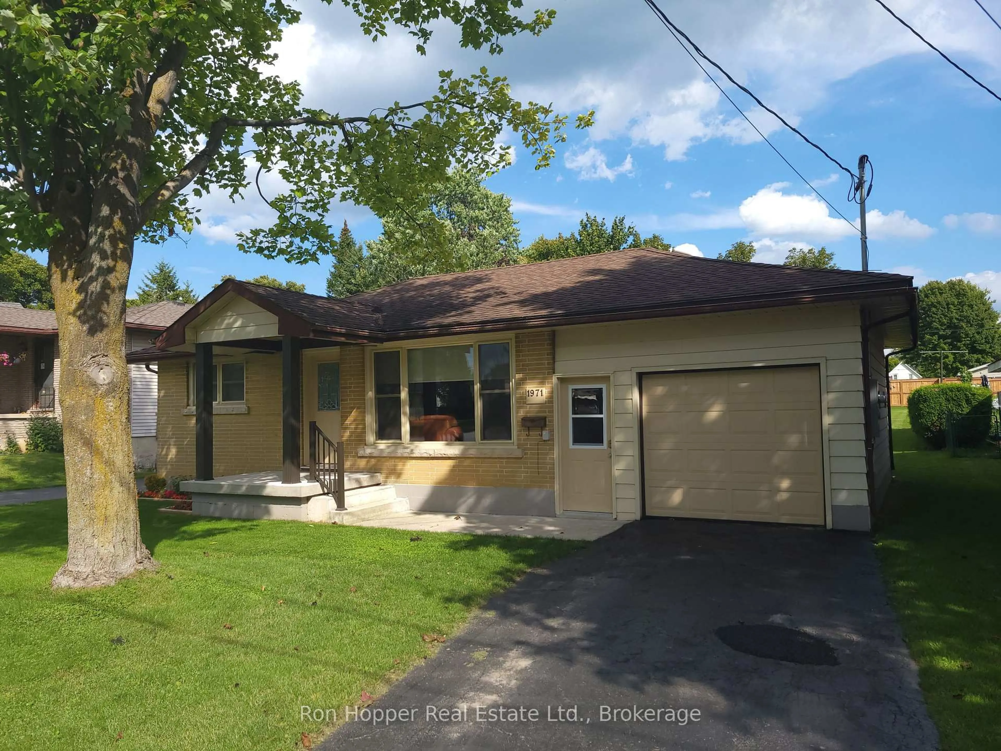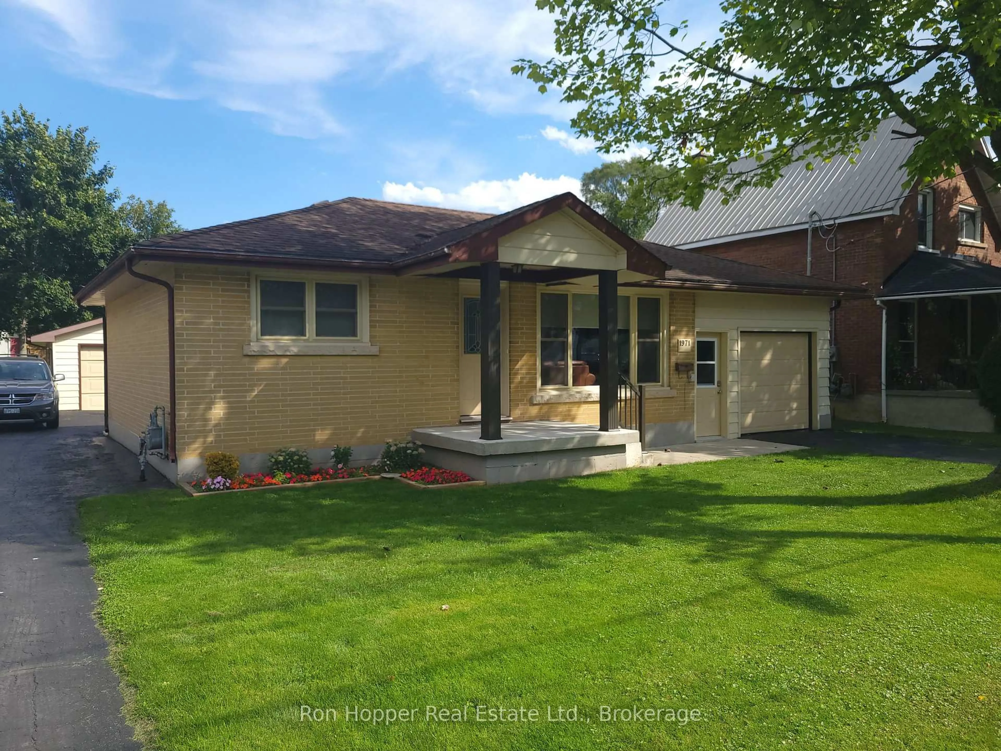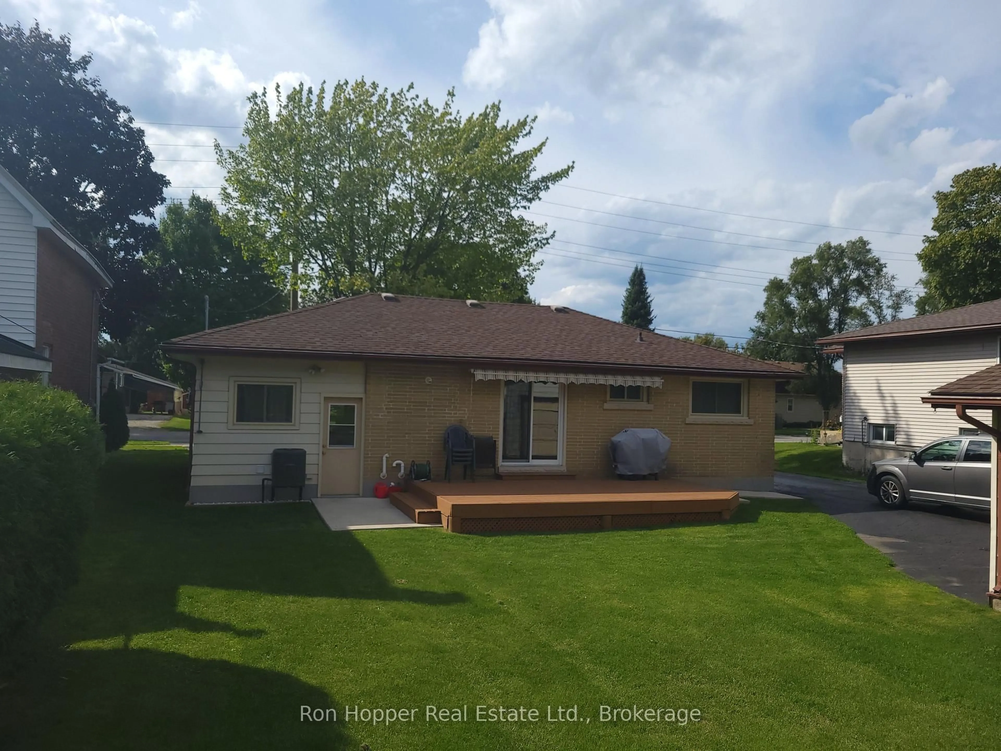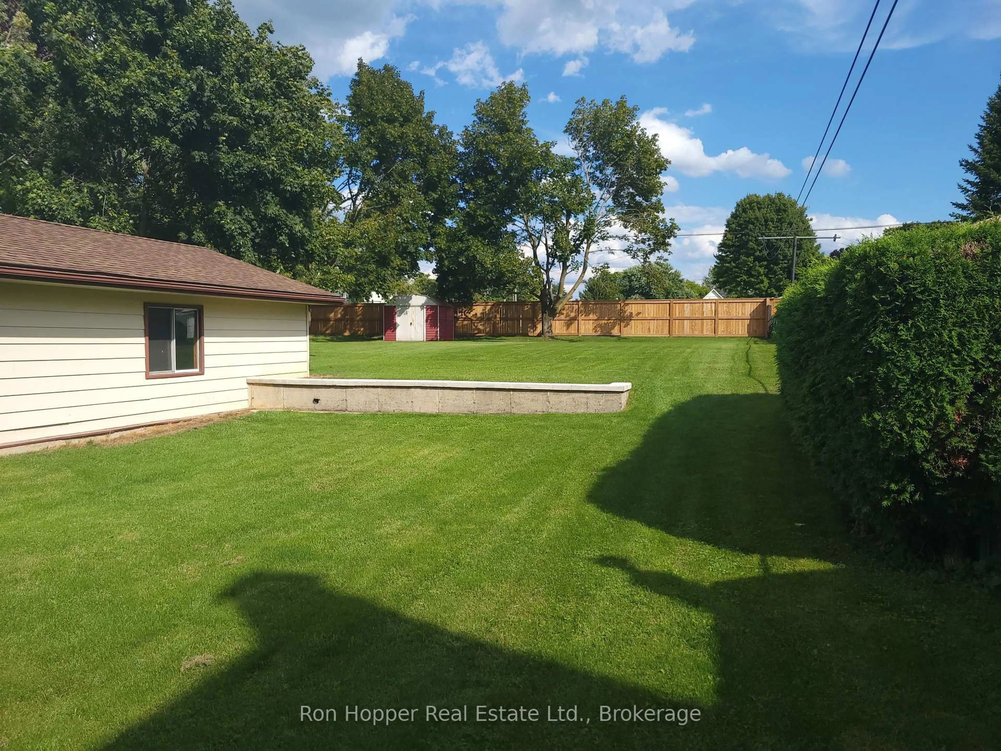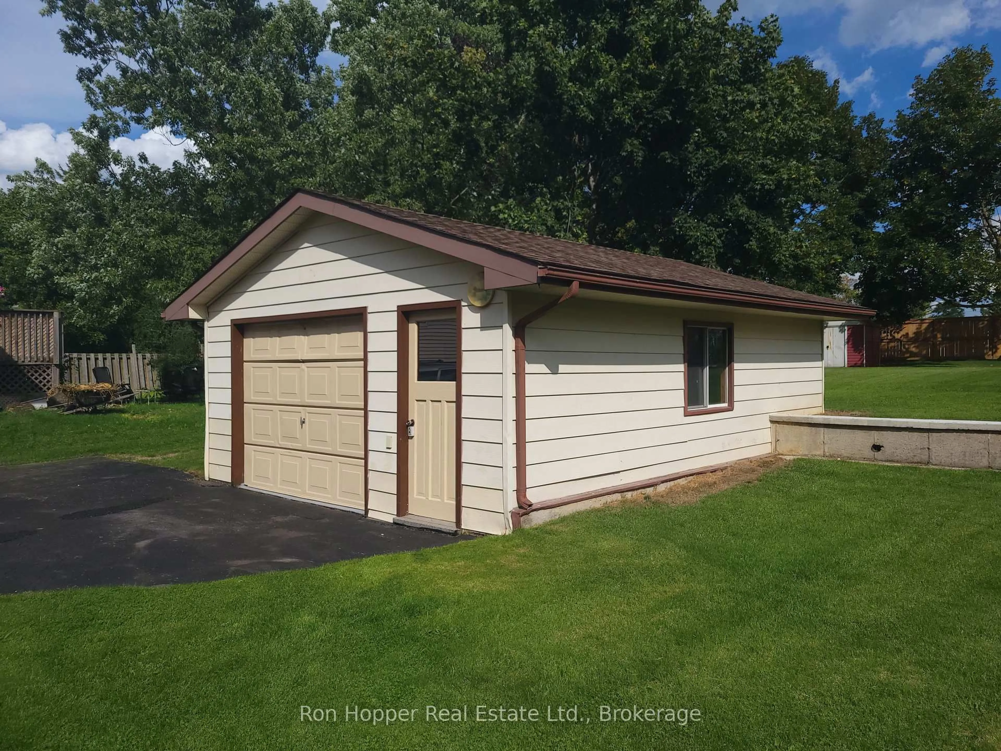1971 6th Ave, Owen Sound, Ontario N4K 2W4
Contact us about this property
Highlights
Estimated valueThis is the price Wahi expects this property to sell for.
The calculation is powered by our Instant Home Value Estimate, which uses current market and property price trends to estimate your home’s value with a 90% accuracy rate.Not available
Price/Sqft$390/sqft
Monthly cost
Open Calculator
Description
A well-kept 1,144 square foot bungalow on the east hill featuring a spacious 65.76x185 foot partially fenced lot, a large well-manicured lawn, an insulated 18x24.5 foot detached garage/shop, a 8x10 foot metal storage shed and two separate paved driveways. This is one floor living in a fabulous location. Less than a 5-minute drive to east side plazas, restaurants, clothing stores, grocery stores, building supplies, and the liquor store. Walking distance to schools (Public, Catholic, and French Speaking), as well as the Catholic Church. The main floor features laminate flooring, vinyl windows and metal doors (installed in 2017). A new open concept kitchen has patio doors that lead out to a 20x12 foot deck with awning for outdoor entertaining. The living room open from the kitchen. There are two bedrooms and a full 4-piece bathroom on the main floor. The attached garage was converted into a bonus family room. This room features laminate flooring, cabinetry, a fridge, as well as a 2-piece bathroom/laundry room. The electrical was recently updated with a 200-amp panel and electrical service installed. The attic and crawl space insulation has recently been updated to meet R2000 standards. Home is heated by a forced air gas furnace, with a new central air unit. This perfect two bedroom one and a half bathroom, renovated bungalow is move in ready. All appliances are included.
Property Details
Interior
Features
Main Floor
Mudroom
2.4 x 0.9Kitchen
3.4 x 3.7Living
3.9 x 4.8Br
3.0 x 3.7Exterior
Features
Parking
Garage spaces 1.5
Garage type Detached
Other parking spaces 3
Total parking spaces 4
Property History
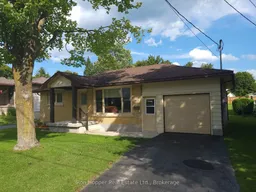 16
16
