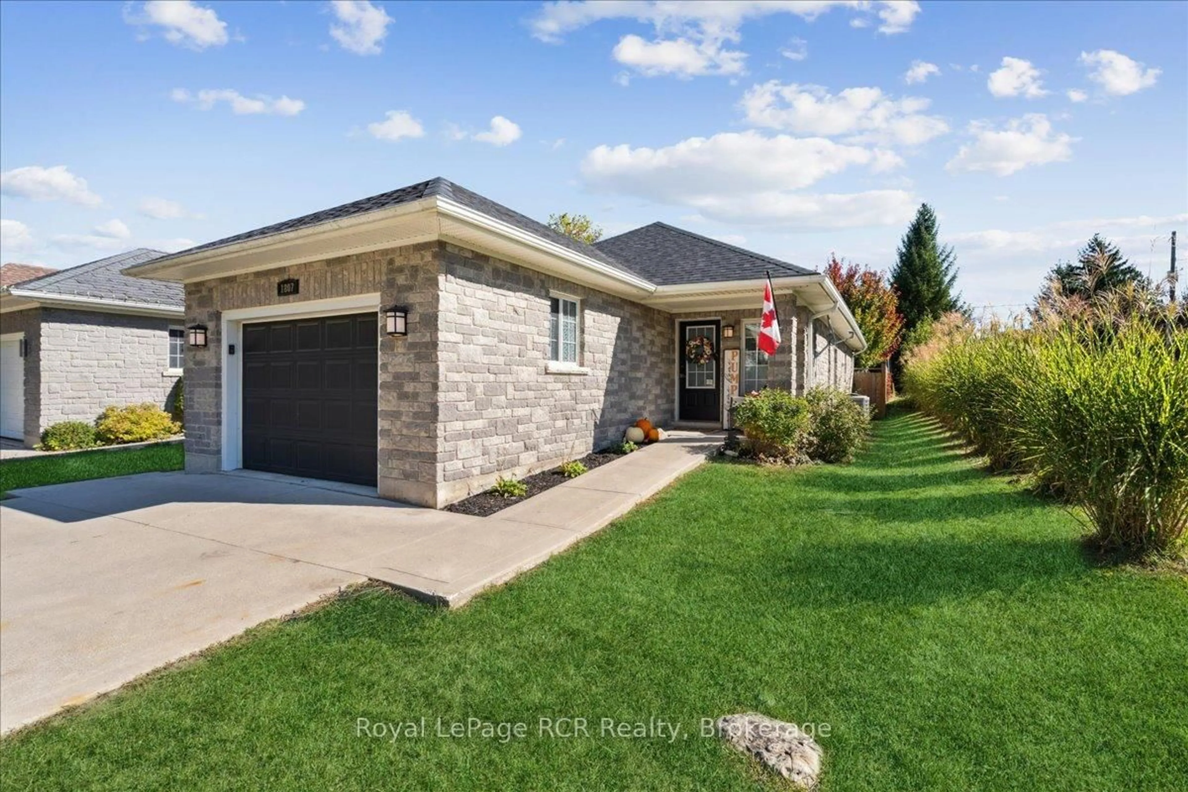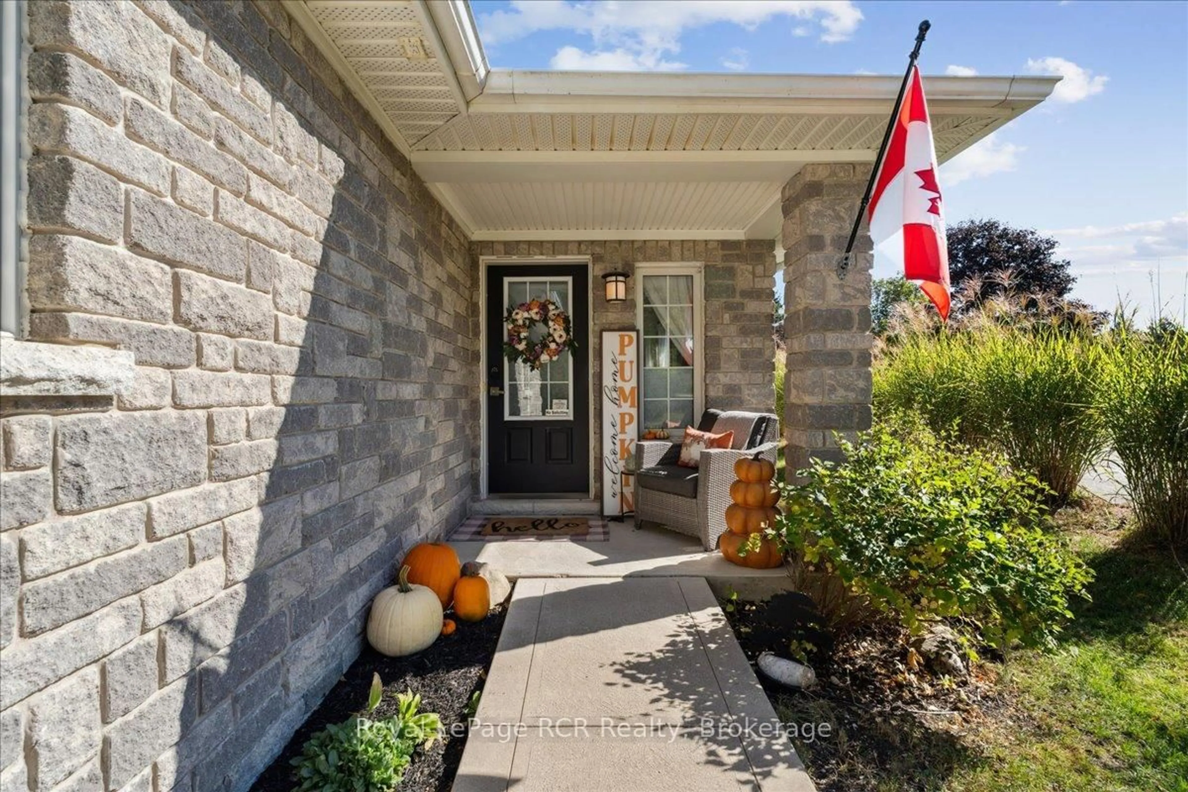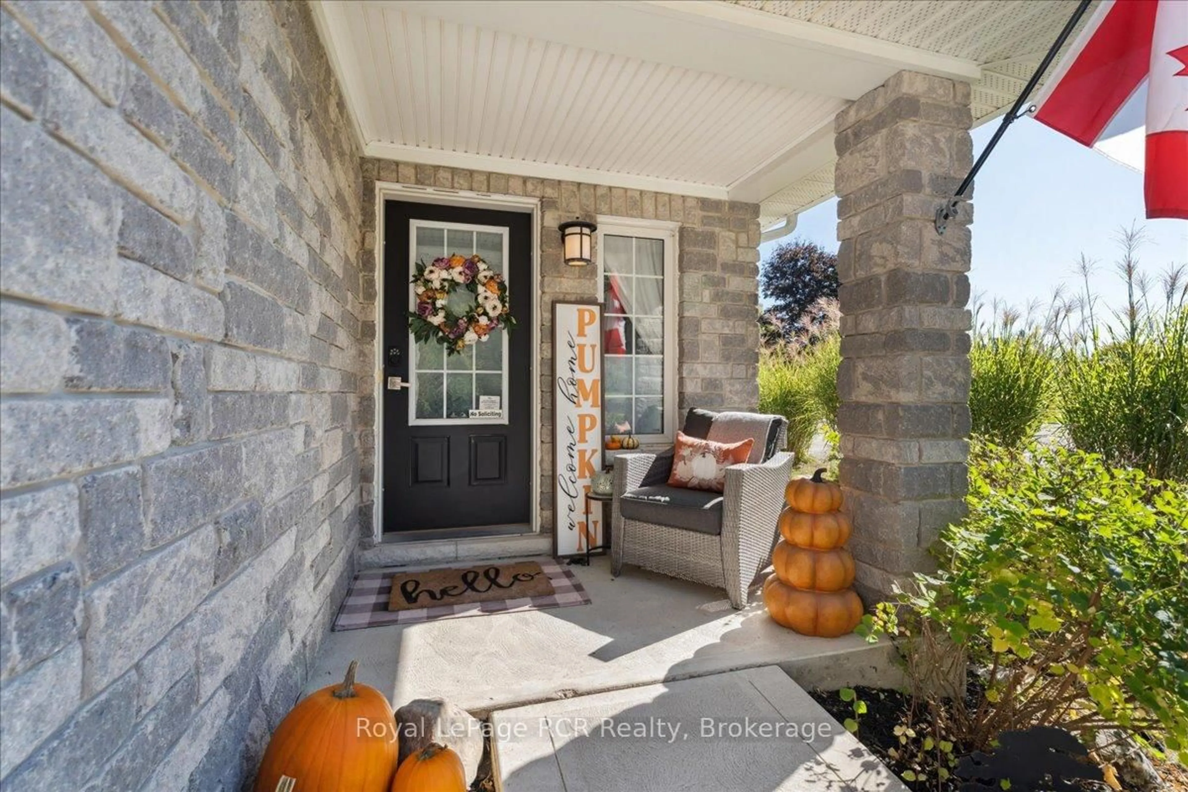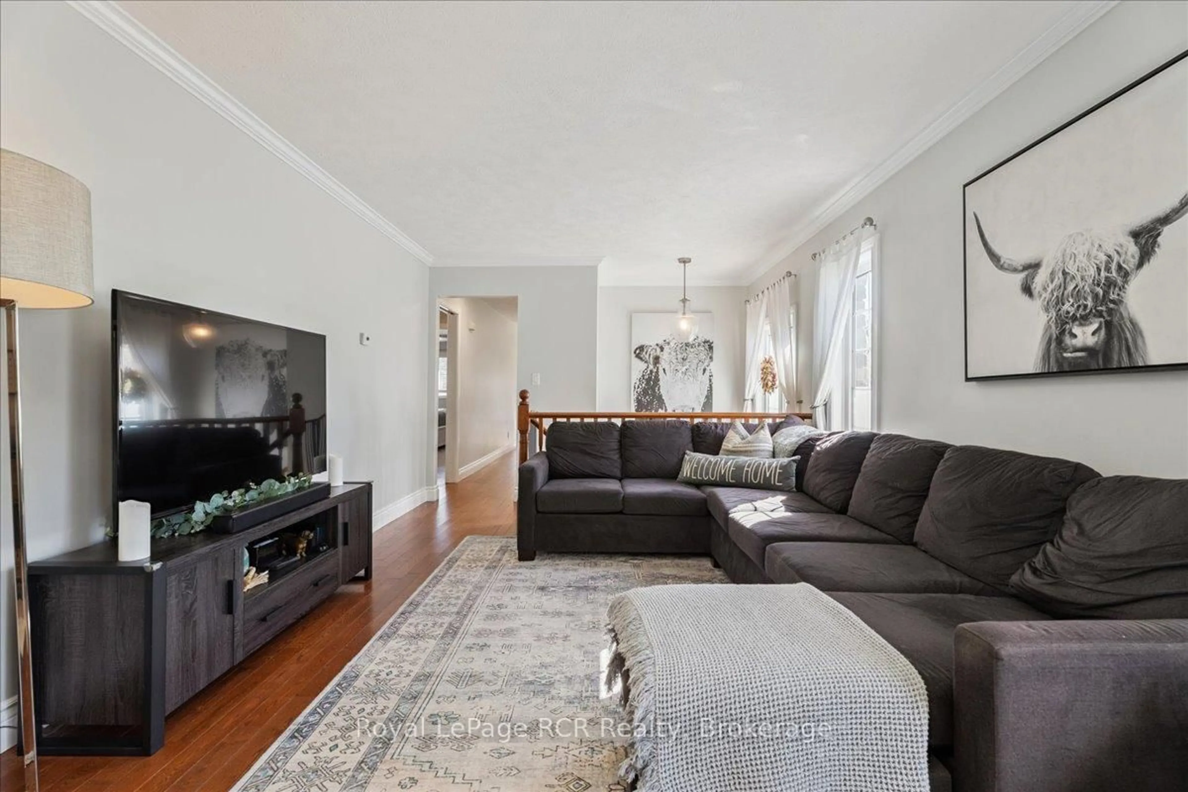1807 8th Ave, Owen Sound, Ontario N4K 0A7
Contact us about this property
Highlights
Estimated valueThis is the price Wahi expects this property to sell for.
The calculation is powered by our Instant Home Value Estimate, which uses current market and property price trends to estimate your home’s value with a 90% accuracy rate.Not available
Price/Sqft$495/sqft
Monthly cost
Open Calculator
Description
Welcome to this elegantly updated 2+1 bedroom, 2 bathroom bungalow with an attached 1-car garage, tucked away on Owen Sound's desirable west side. Blending timeless design with modern sophistication, this home offers refined main floor living and a lifestyle of ease. At the heart of the home, the newly renovated kitchen (2024) showcases quartz countertops, stainless steel appliances, and an open-concept flow to the dining area, perfect for gathering and entertaining. From the dining space, step through the walk-out to a brand-new deck (2025) overlooking a beautifully landscaped, fully fenced backyard, a private retreat designed for relaxation and style. The main level also features two generous bedrooms, a beautifully refreshed bathroom (2024), and a reimagined laundry room (2024) with direct access to the garage. Every detail has been thoughtfully considered for both function and luxury. The fully finished lower level expands the living space with a third bedroom, a stylish 3-piece bathroom, a spacious family room, and a utility area complete with a convenient walk-up to the garage. With a new roof (2023) and extensive updates throughout, this home offers peace of mind and a polished, move-in-ready experience. Perfectly positioned near Kelso Beach, walking trails, and west side amenities, this residence invites you to enjoy elegant, effortless living in one of Owen Sound's most sought-after neighbourhoods.
Upcoming Open House
Property Details
Interior
Features
Main Floor
Living
5.86 x 3.51Kitchen
6.03 x 3.49Combined W/Dining / W/O To Deck / Sliding Doors
Primary
3.99 x 3.46Ceiling Fan
2nd Br
3.45 x 3.39Ceiling Fan
Exterior
Features
Parking
Garage spaces 1
Garage type Attached
Other parking spaces 4
Total parking spaces 5
Property History
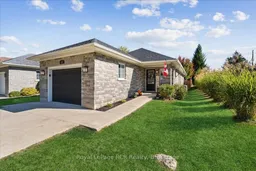 48
48
