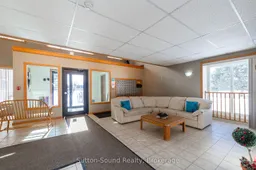Meticulously Maintained and Fully Updated Ground Level Two bedroom Condo within Sought after Stavely Court-Bright in both Decor and an abundance of Natural Light. This Home Boasts a spacious Open Concept Living/Dining area leading to the Balcony, Generous Master Bedroom featuring both a Double and Single Closet, Secondary Bedroom currently used as a Den (Double Closet), Sleek Kitchen accompanied by added cupboard space including pull drawers within lower level cabinetry for easy access and tidy organization, In Suite Laundry and LOADS of Closet Space throughout. Numerous updates including 4 piece Bathroom, Ceramic Tile, Newer Appliances (Stackable Washer/Dryer and Stove) and overall aesthetically pleasing neutral color. This Condo Unit includes an INDOOR UNDERGROUND PARKING space in addition to outdoor parking for visitors, Large Private Storage Unit on same Level as Unit, use of the on-site Fitness Room and Games Room. Professionally and Exceptionally Maintained Common Areas throughout the Entire Building. Steps from Public Transit and Walking distance to all East Side Amenities including Grocers, Retailers, Pharmacies and Starbucks! Super close proximity to the Julie McArthur Regional Rec Centre. Experience easy LOW MAINTENANCE Living at its FINEST-Perfect for First Time Home Buyers and Downsizers alike!
Inclusions: Refrigerator, Stainless Steel Stove, Dishwasher, Washer, Dryer, Microwave
 27
27

