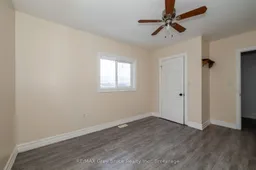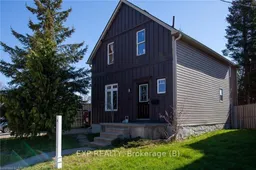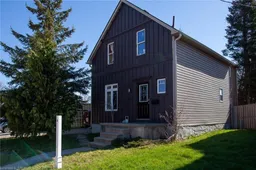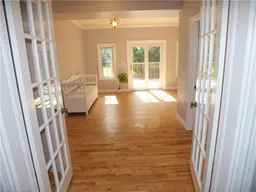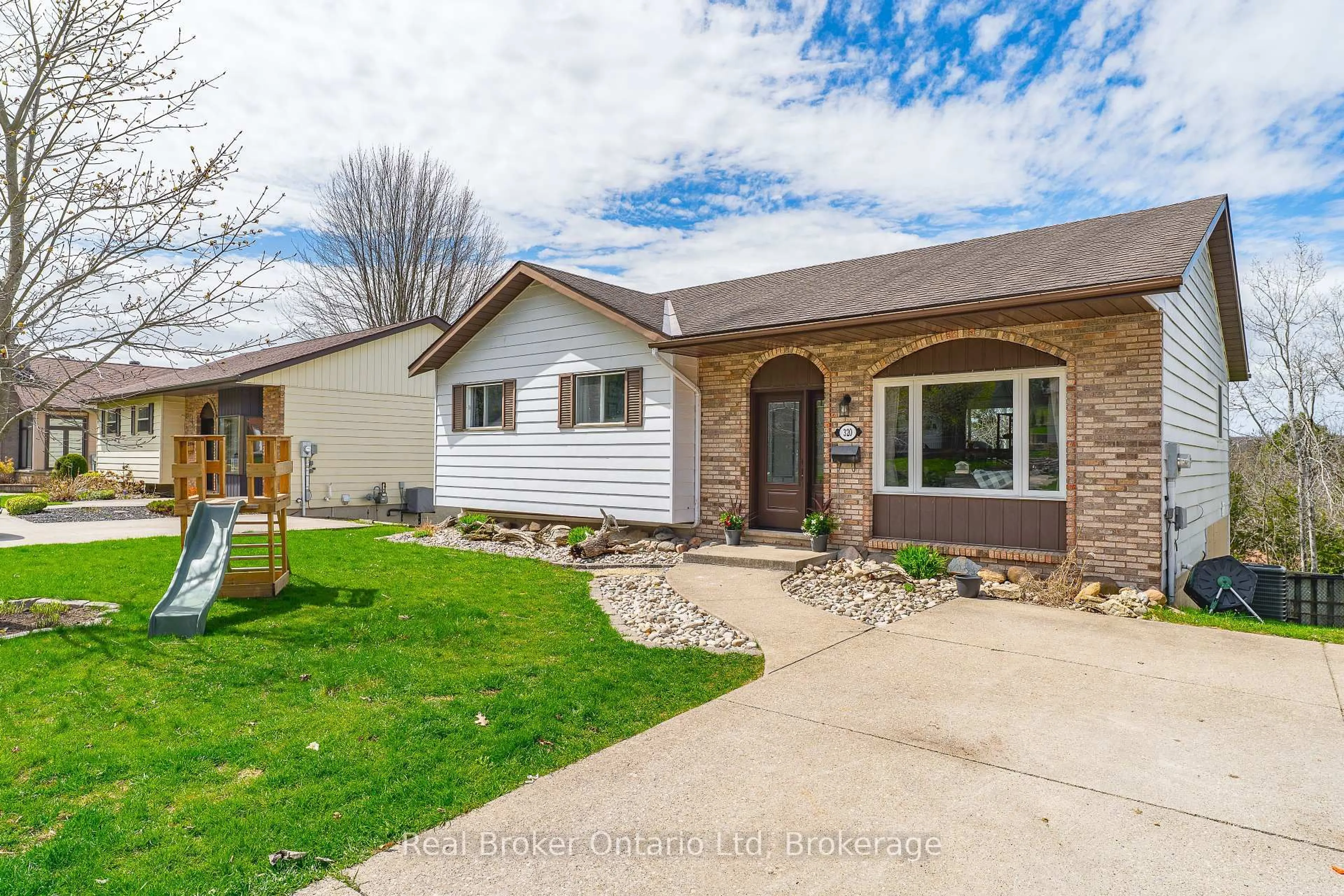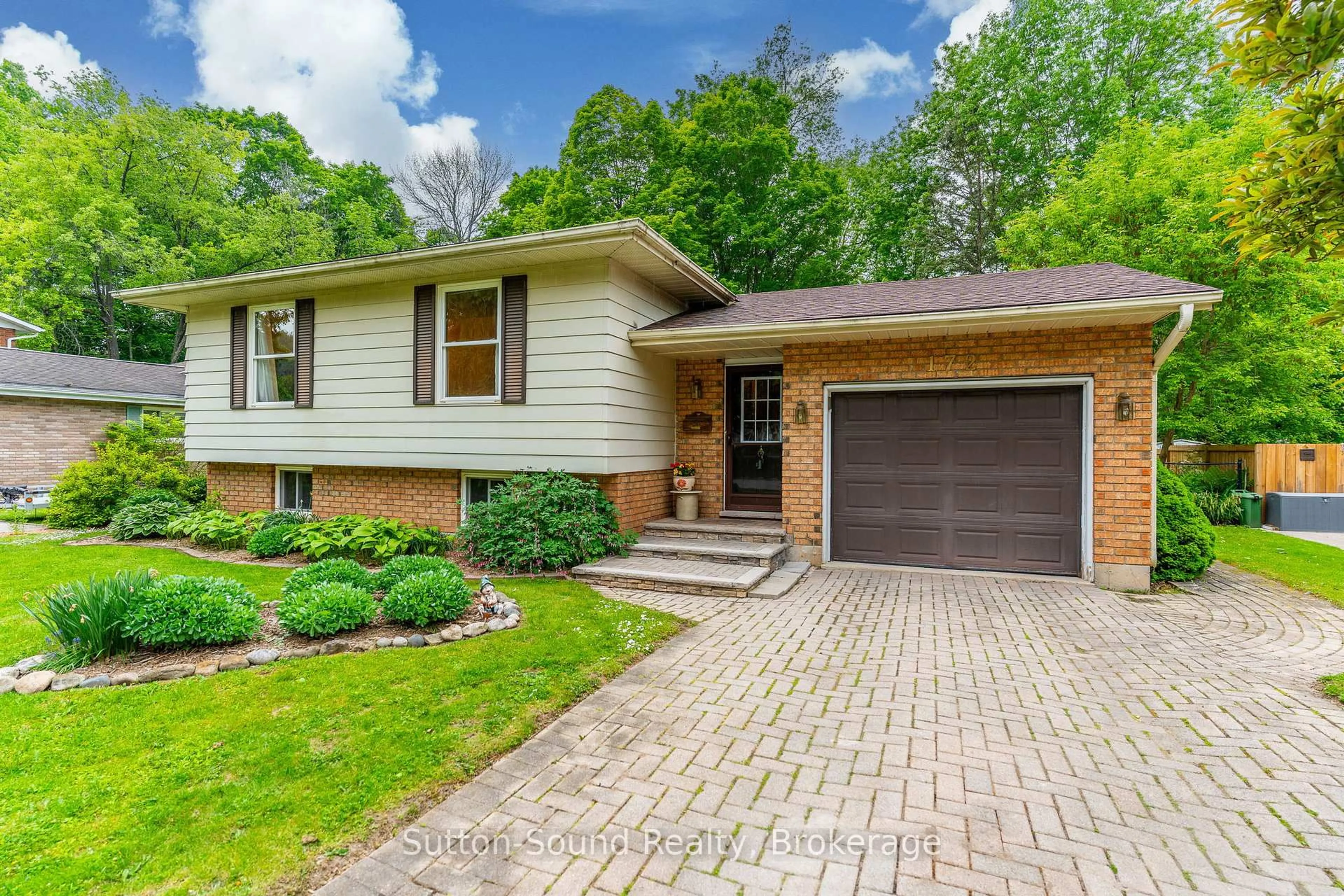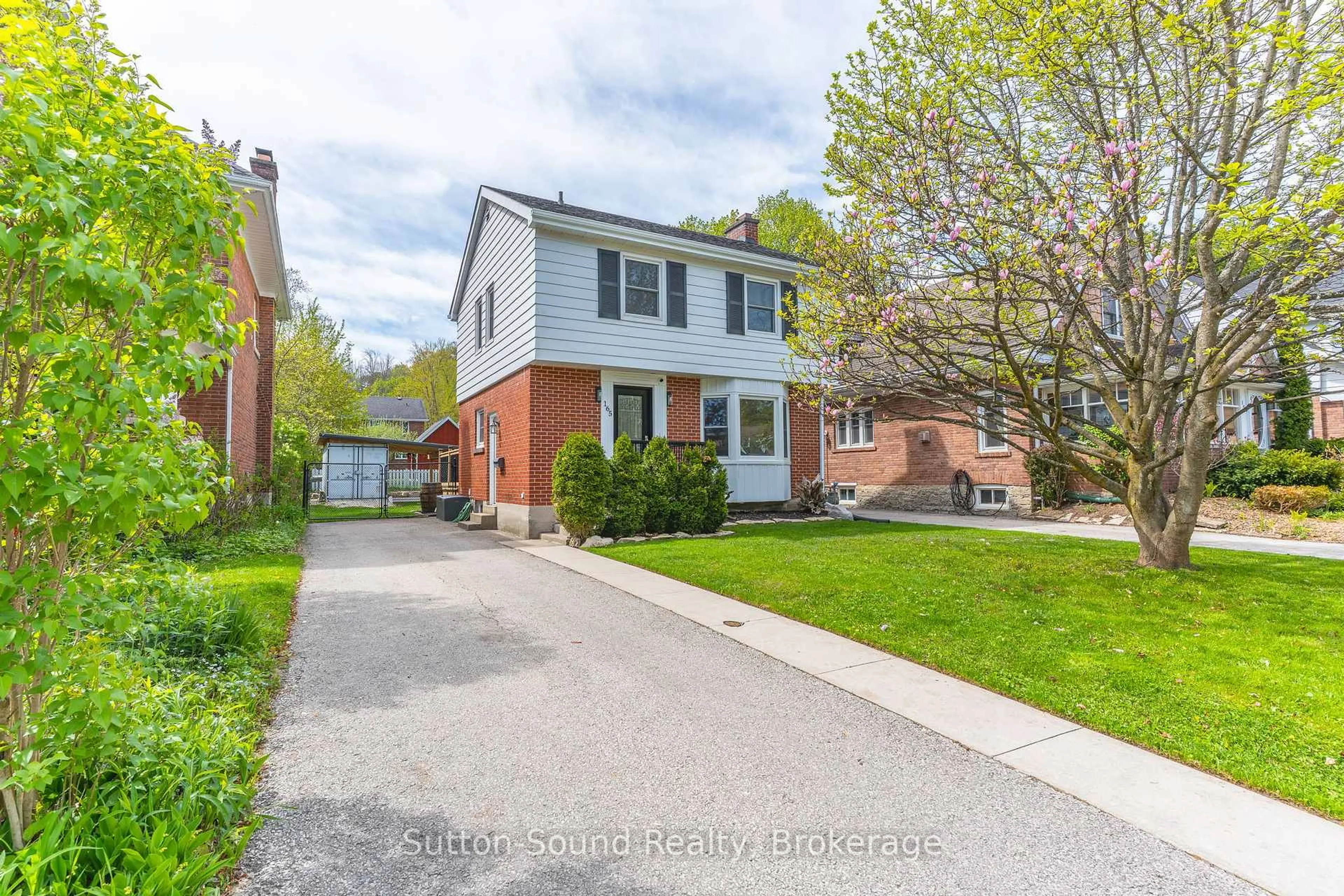Discover this beautiful 4-bedroom, 3-bathroom home with a spacious 2-car garage and a mezzanine for extra storage. This property offers a blend of modern updates and classic charm, making it ideal for families, professionals, investors or anyone looking for extra space both inside and out. Situated on a deep lot (46ft x 227ft) this property offers plenty of outdoor space for gardening, relaxation or a summer BBQ. The inviting main floor features an open-concept layout with a bright and airy living room, perfect for family gatherings and entertaining. Enjoy a well-appointed kitchen with ample counter space, sleek cabinetry, and room to cook. Plenty of space for the whole family, with a well-designed layout that offers privacy and comfort. Including an ensuite in the primary bedroom for added luxury. New roof and eavestroughs (2023). Nestled in a desirable in-town neighbourhood, you're just minutes from schools, parks, shopping, dining, and all the amenities you need. This is a great opportunity to own a spacious, home with a large lot in a fantastic location! Don't miss out
Inclusions: Fridge, Stove, Dishwasher
