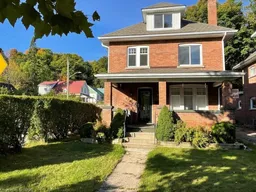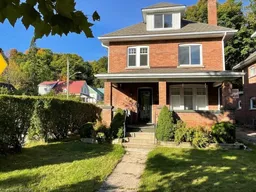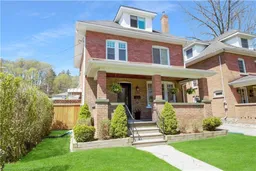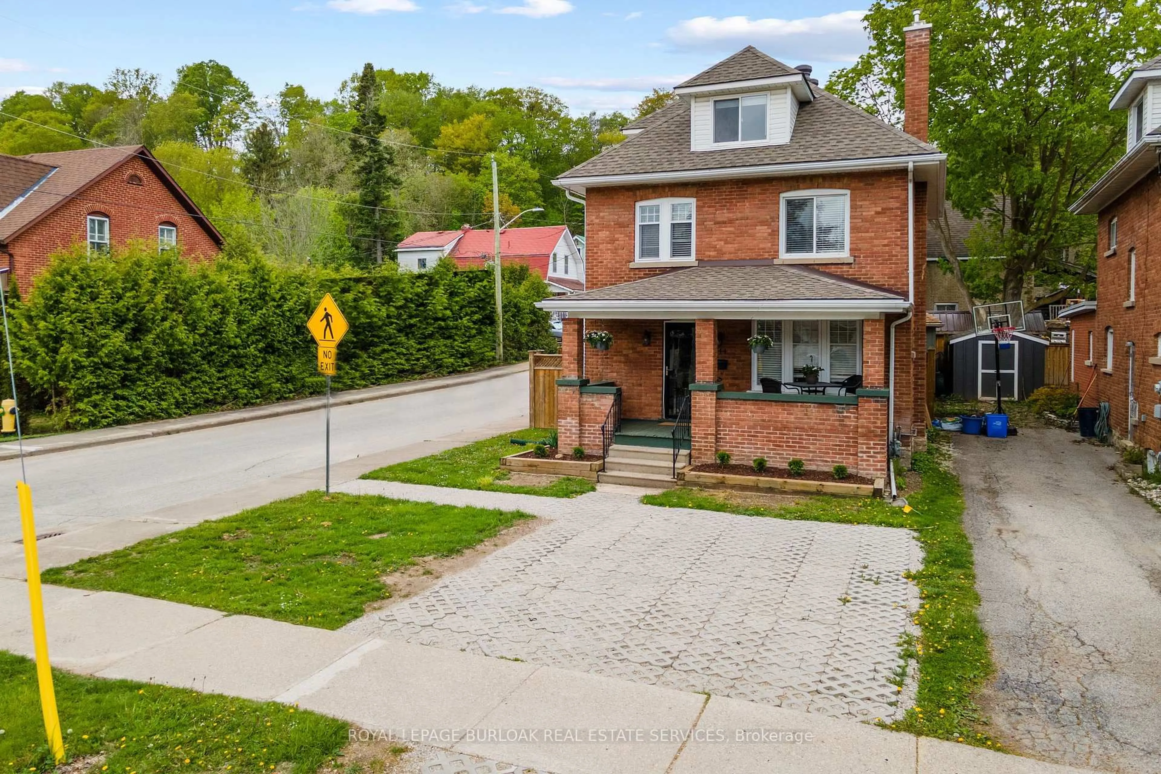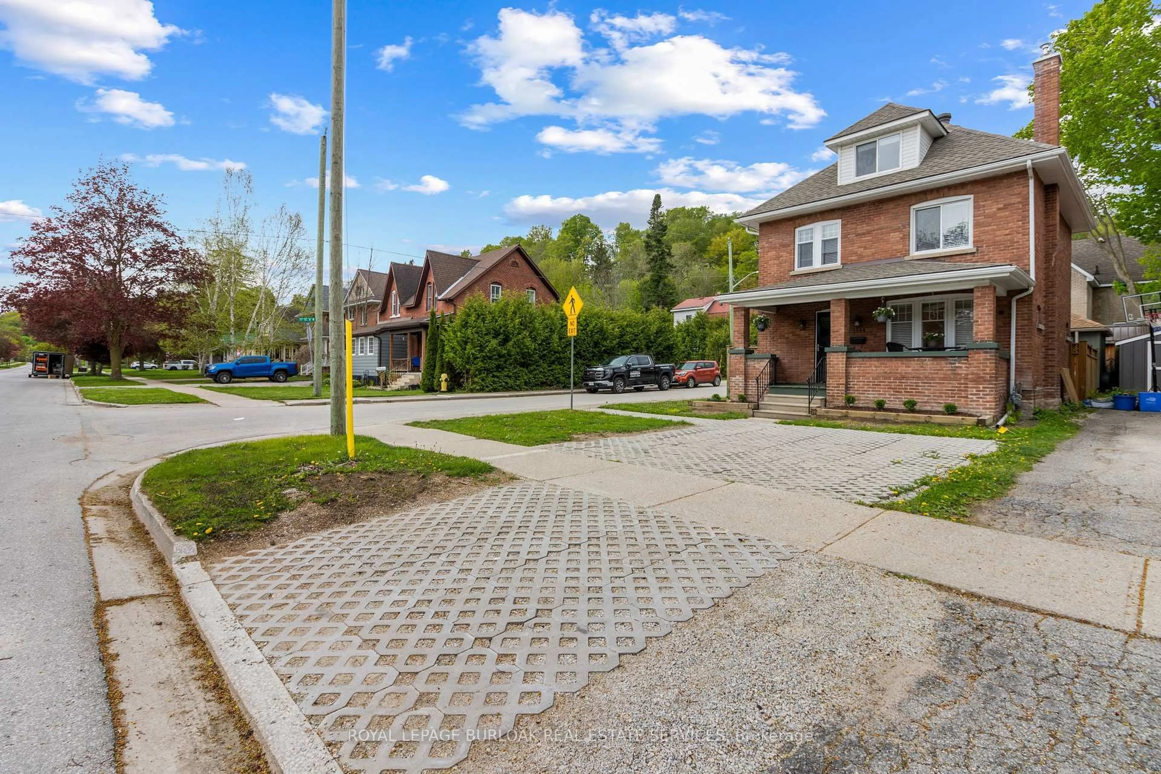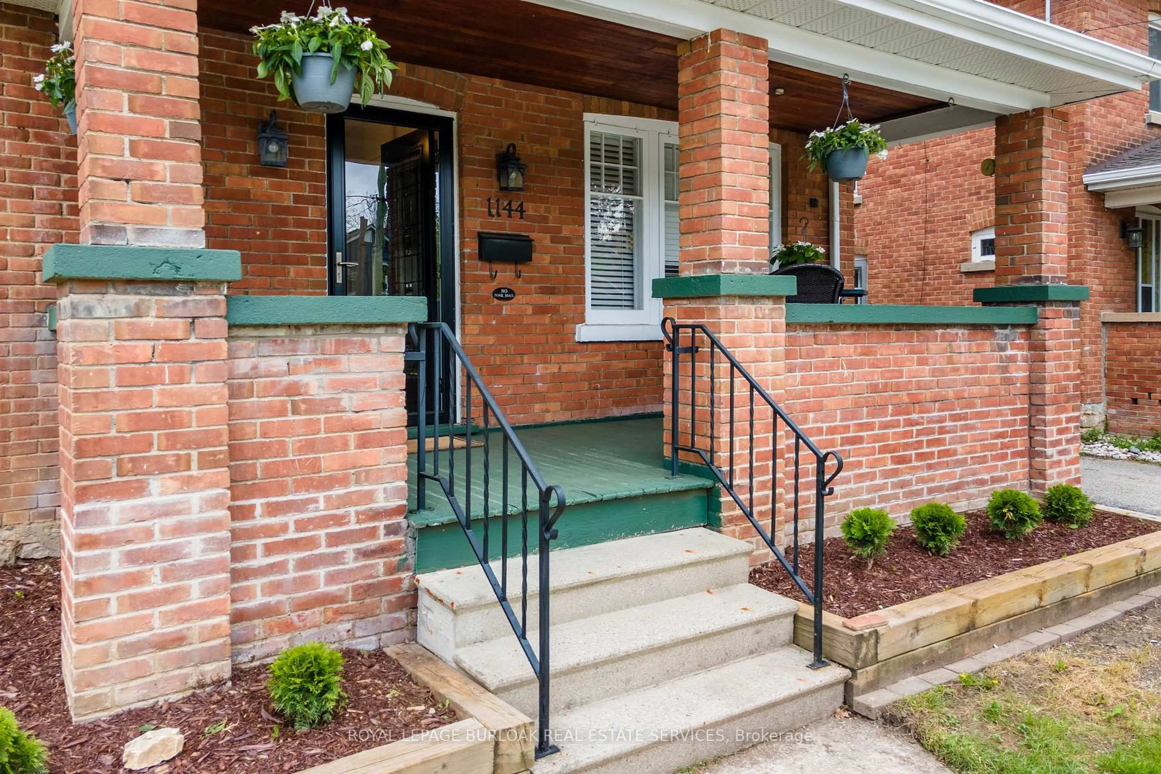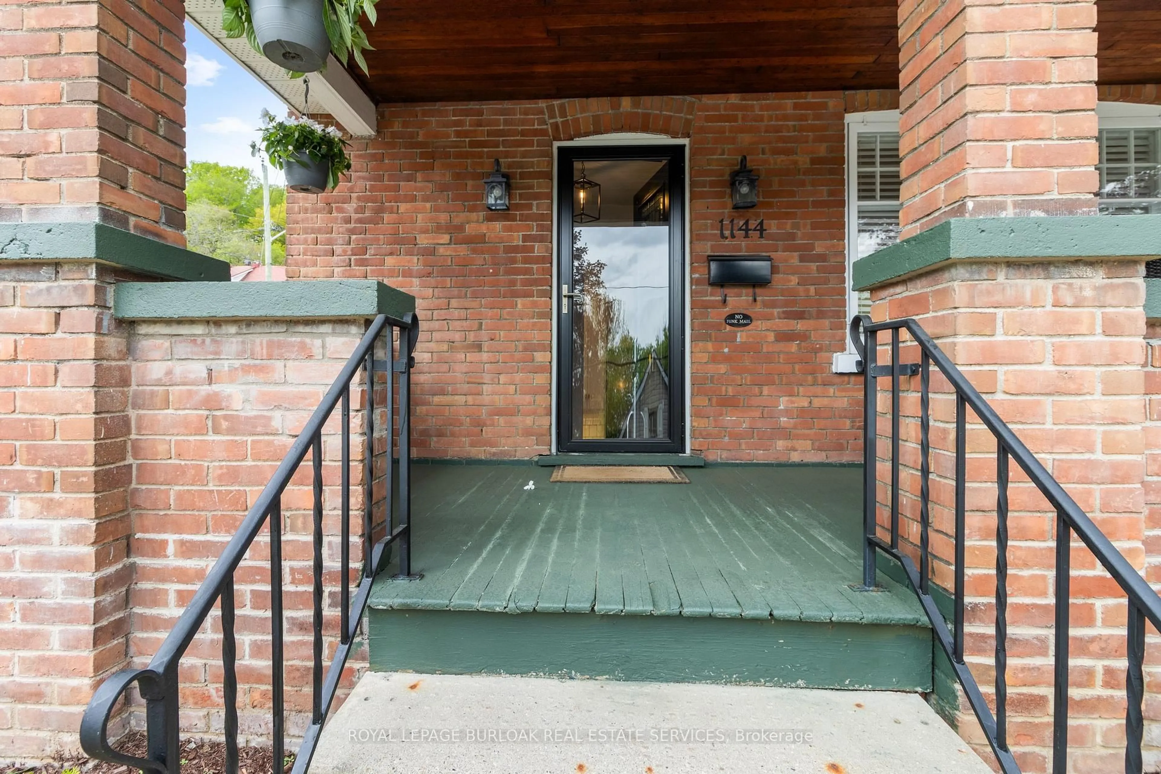1144 4th Ave, Owen Sound, Ontario N4K 4W4
Contact us about this property
Highlights
Estimated valueThis is the price Wahi expects this property to sell for.
The calculation is powered by our Instant Home Value Estimate, which uses current market and property price trends to estimate your home’s value with a 90% accuracy rate.Not available
Price/Sqft$472/sqft
Monthly cost
Open Calculator
Description
Welcome to 1144 4th Avenue West - an updated near-century home full of character and charm, perfectly situated on a desirable west-end corner lot. Whether you're looking for a warm and welcoming family residence or a smart income property, this one delivers. Inside, you'll find a beautifully modernized kitchen with high-end stainless steel appliances, alongside bright and spacious living areas with original hardwood floors, detailed moldings, and elegant stained-glass accent windows. The main level flows seamlessly from the living and dining areas to a walk-out deck and fully fenced backyard - perfect for entertaining or relaxing in the garden. Upstairs features three bedrooms and a full 4-piece bathroom, while the third-floor loft offers a cozy and flexible space ideal as a fourth bedroom, office, or studio retreat. The basement adds great storage, laundry, and a convenient 2-piece bath. Set on a generous corner lot with a detached single-car garage, newly installed turf-stone driveway, and additional street parking for guests. Major updates offer peace of mind: furnace, central A/C, and water heater are all owned and just 5 years old; roof reshingled 3 years ago; foundation and brick (including chimney) professionally restored. Enjoy a short walk to downtown Owen Sound, Kelso Beach, trails, schools, markets, and more. This home blends timeless character with modern comfort in one of the city's most sought-after neighbourhoods. Come take a look - you might just fall in love.
Property Details
Interior
Features
Main Floor
Kitchen
2.72 x 2.87Dining
3.51 x 2.41Living
3.51 x 4.7Exterior
Features
Parking
Garage spaces 1
Garage type Detached
Other parking spaces 2
Total parking spaces 3
Property History
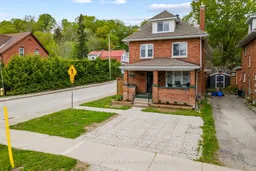 40
40