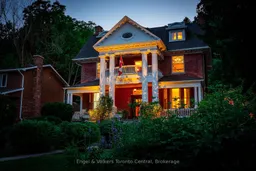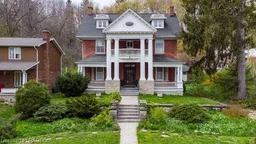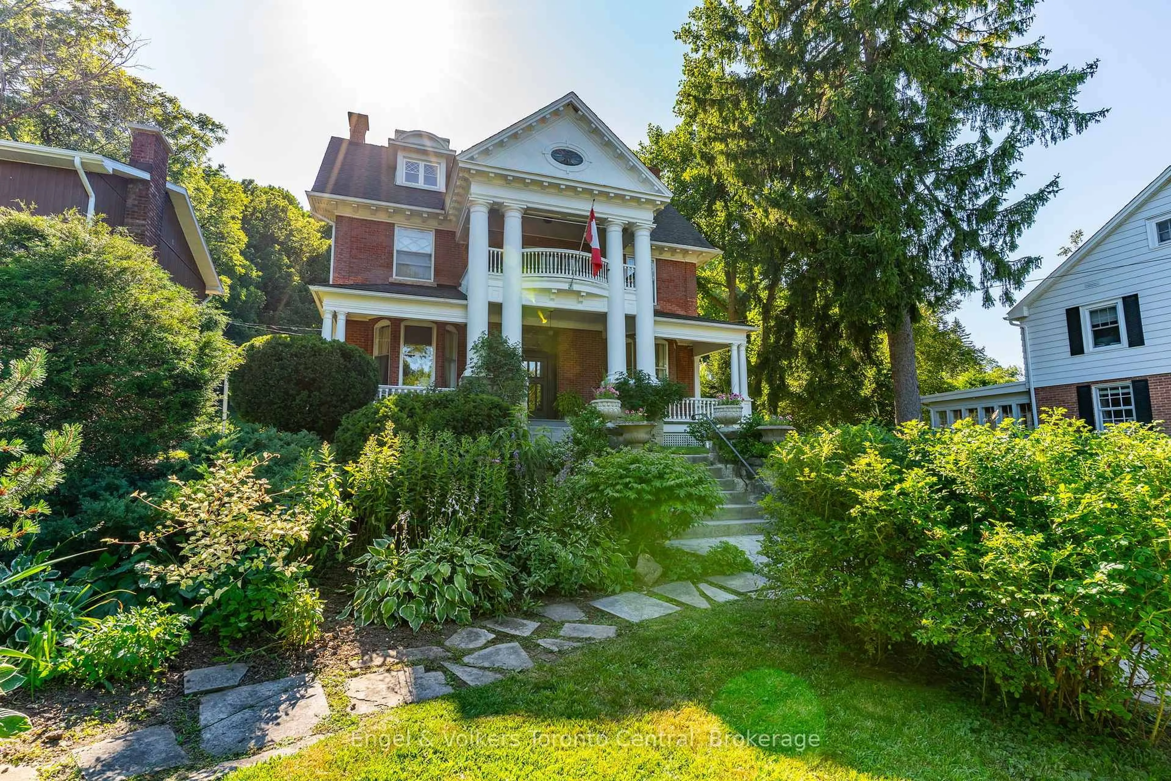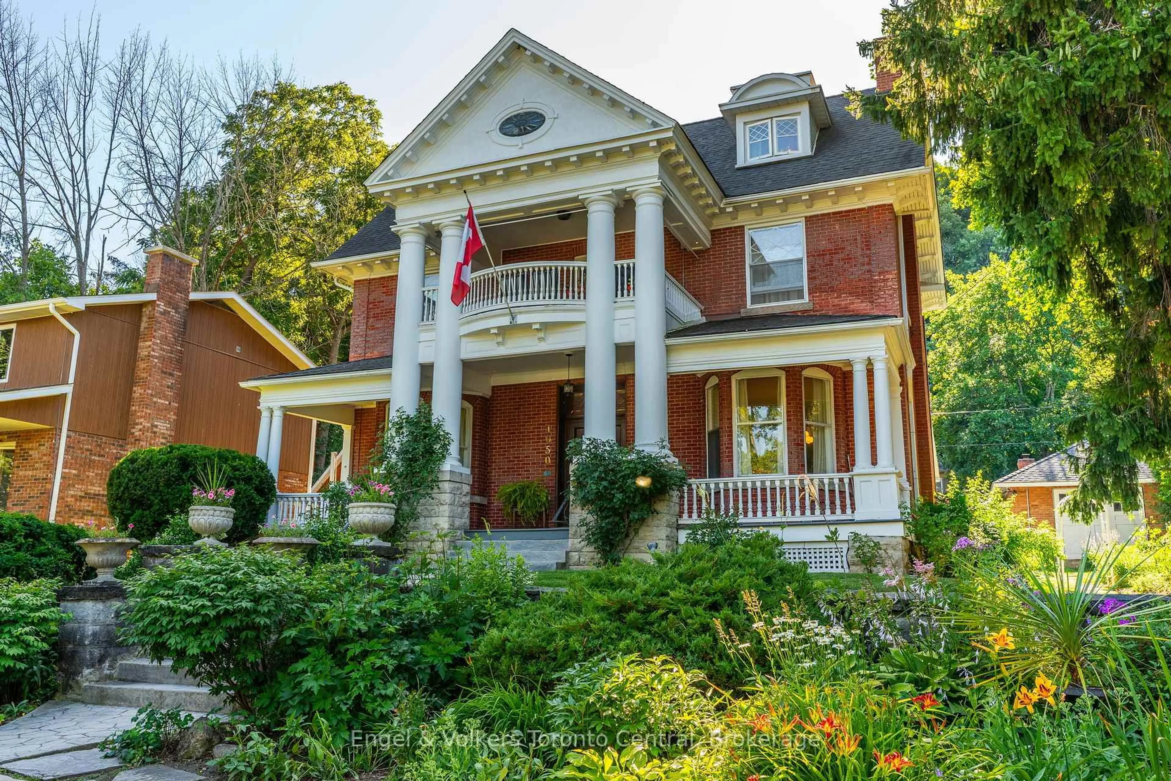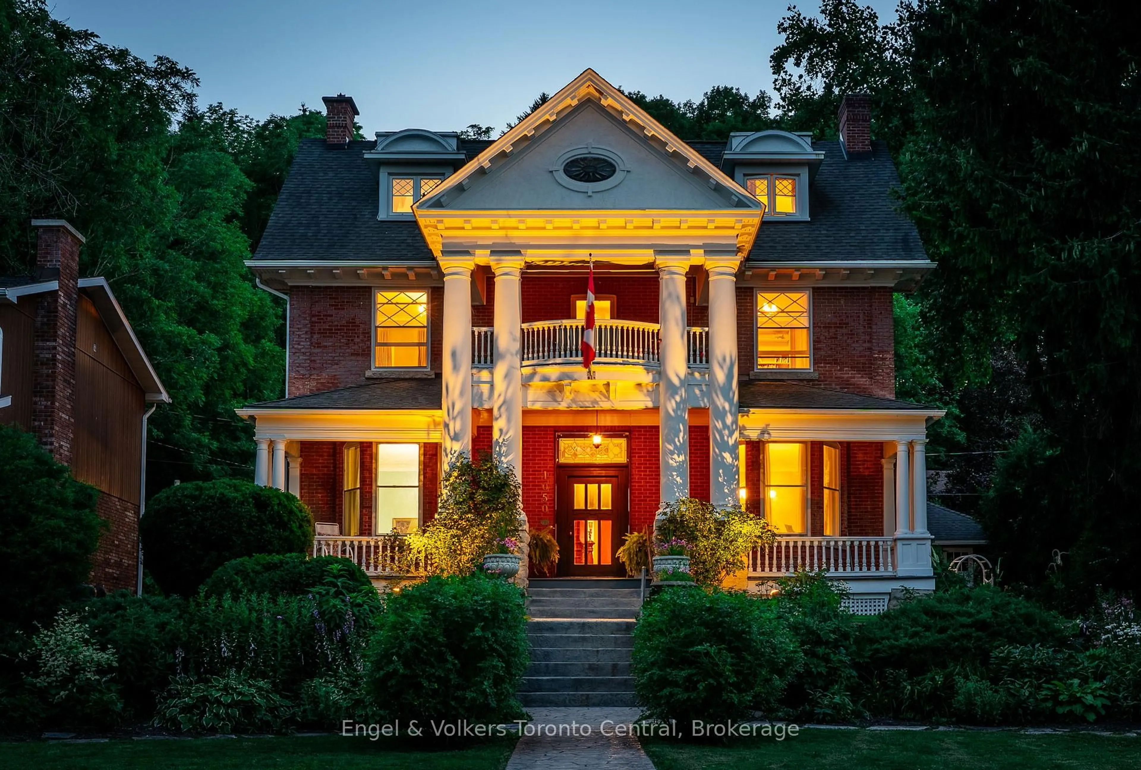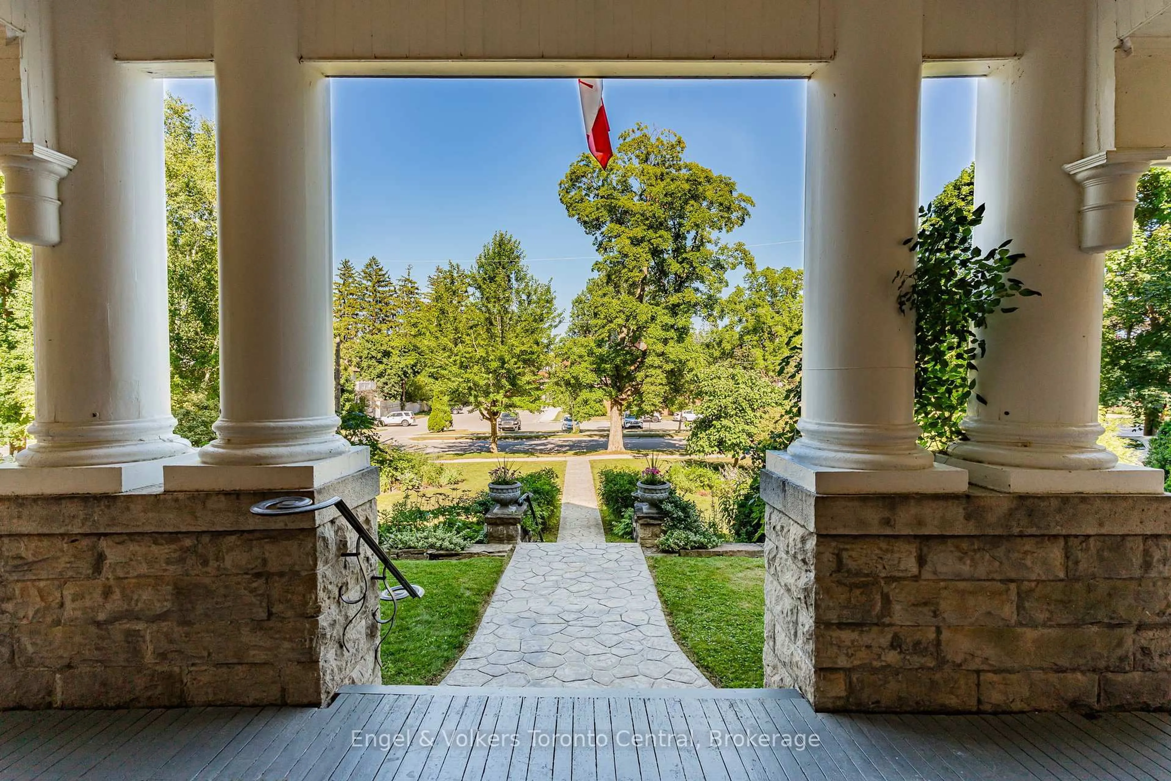1050 4th Ave, Owen Sound, Ontario N4K 4V9
Contact us about this property
Highlights
Estimated valueThis is the price Wahi expects this property to sell for.
The calculation is powered by our Instant Home Value Estimate, which uses current market and property price trends to estimate your home’s value with a 90% accuracy rate.Not available
Price/Sqft$294/sqft
Monthly cost
Open Calculator
Description
Welcome to 1050 4th Ave. West, a show-stopping family home steeped in Owen Sound history. Built in the mid 1890s, the home was refashioned in the Beaux-Arts style for F.W. Harrison, one of Owen Sounds first mayors and the eldest son of lumberman John Harrison. This stately, historic home has been lovingly preserved and restored, boasting many original features including intricate plaster work, diagonal mullioned windows, a marble fireplace, and beautiful, antique light fixtures, as well as five bedrooms, four bathrooms and a completely remodelled chefs kitchen. Enjoy your morning coffee in the sun-drenched breakfast room, or host large family gatherings in the generous dining and living rooms. Beautiful, stone-terraced, perennial gardens, and multiple, outdoor-entertaining spaces provide a quiet oasis just blocks away from the heart of downtown, while a finished third floor provides a perfect space to pursue hobbies or host family and friends. The original carriage house and large basement both offer excellent storage space or workshop potential. Other features include beautiful thin-strip maple hardwood, central air conditioning, newly installed terracotta floors with in-floor heat, and a grand, original staircase. Don't miss the opportunity to be part of the next chapter in the history of one of Owen Sounds flagship homes.
Property Details
Interior
Features
Main Floor
Foyer
2.72 x 2.67Living
8.15 x 4.43Bay Window / Fireplace
Dining
8.19 x 4.46Bay Window / Fireplace
Kitchen
4.64 x 4.55Exterior
Features
Parking
Garage spaces -
Garage type -
Total parking spaces 4
Property History
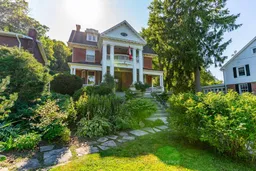 42
42