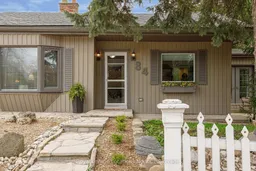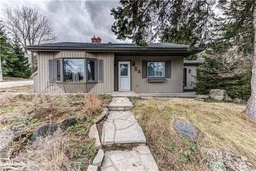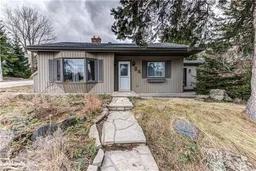Step into storybook charm with this delightful 2-bedroom, 2-bath bungalow nestled on an enchanting property that feels like a private retreat. From the moment you arrive, you'll be captivated by the lush landscaping, mature trees, and the gentle magic that surrounds every corner of this lovingly maintained home. Inside, the home offers a perfect blend of vintage character and modern comforts. The cozy living area features hardwood floors, a welcoming gas fireplace, and abundant natural light that fills the space with warmth. The updated kitchen offers stylish finishes and a cheerful dining nook overlooking the garden. Both bedrooms are generously sized, each with its own full bath, ideal for guests or shared living. Outside, the yard is a true hidden gem, with winding paths, flowering plants, and serene sitting areas that create an idyllic setting for morning coffee, evening wine, or quiet reflection. Under the primary bedroom, you will find excellent outside access storage space for all of your seasonal toys. Whether you're looking for a full-time residence or a weekend escape, this charming bungalow offers a rare blend of comfort, character, and a touch of everyday magic. Don't miss your chance to own this one-of-a-kind haven.
Inclusions: WASHER, DRYER, FRIDGE, STOVE, DISHWASHER, ALL LIGHT FIXTURES AND CEILING FANS, ALL CURTAINS AND BLINDS







