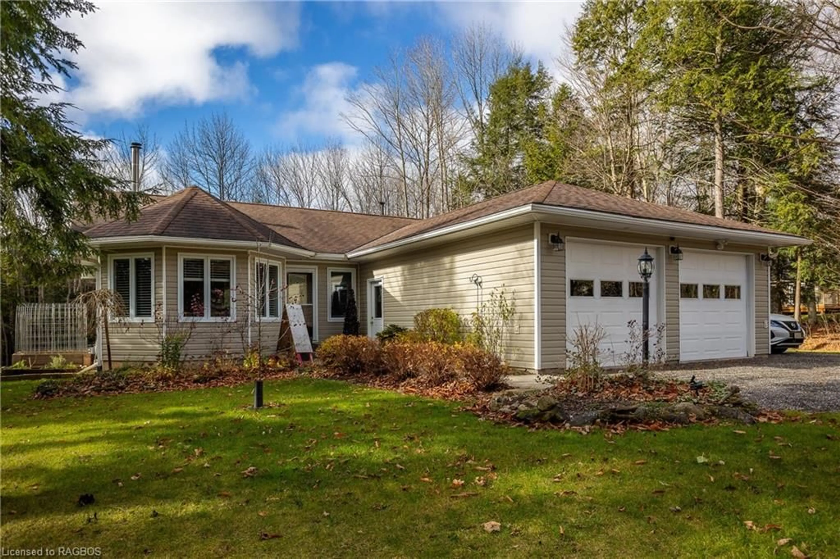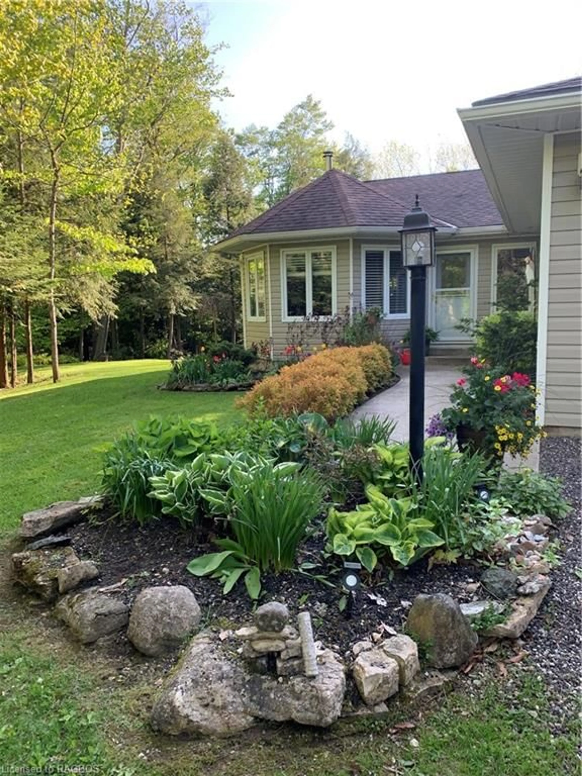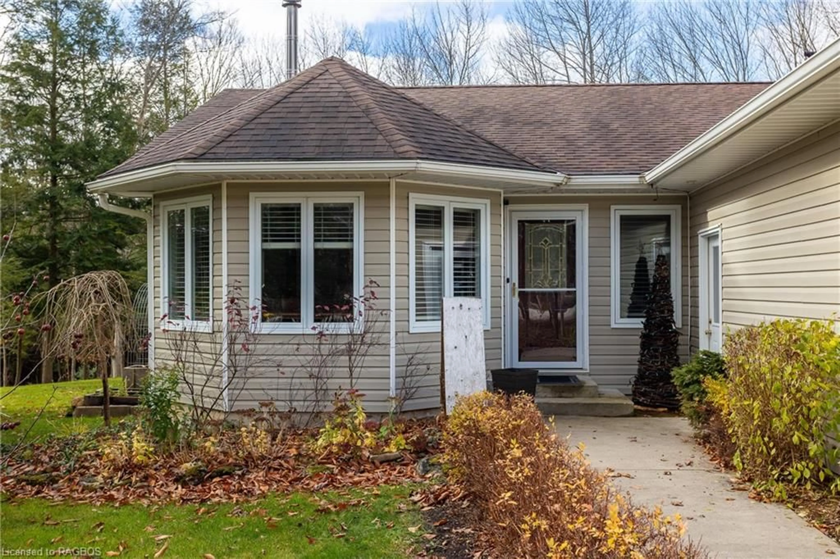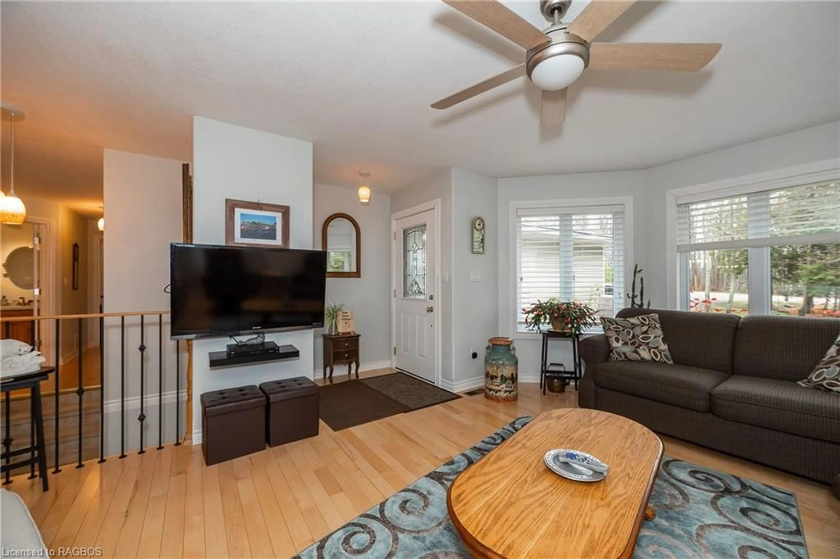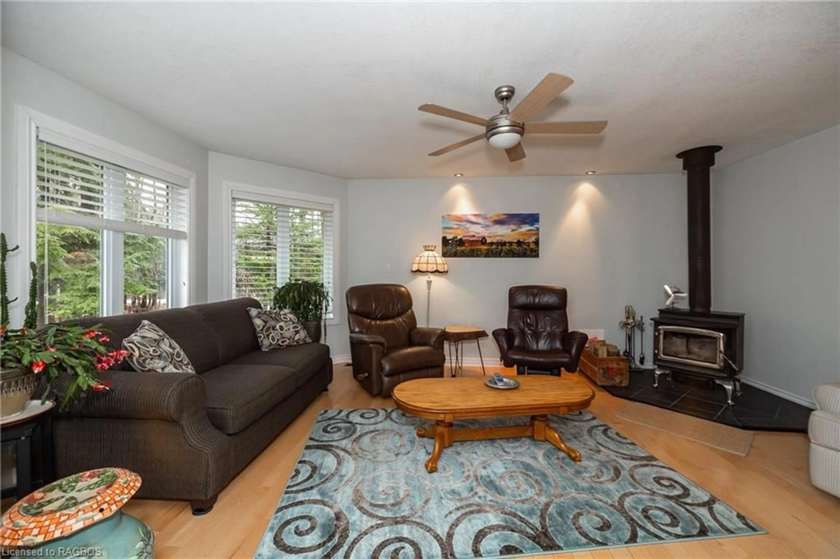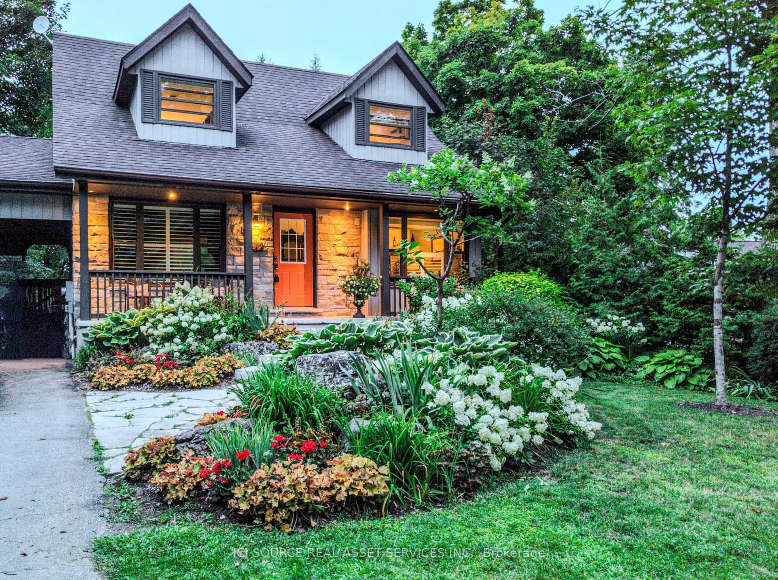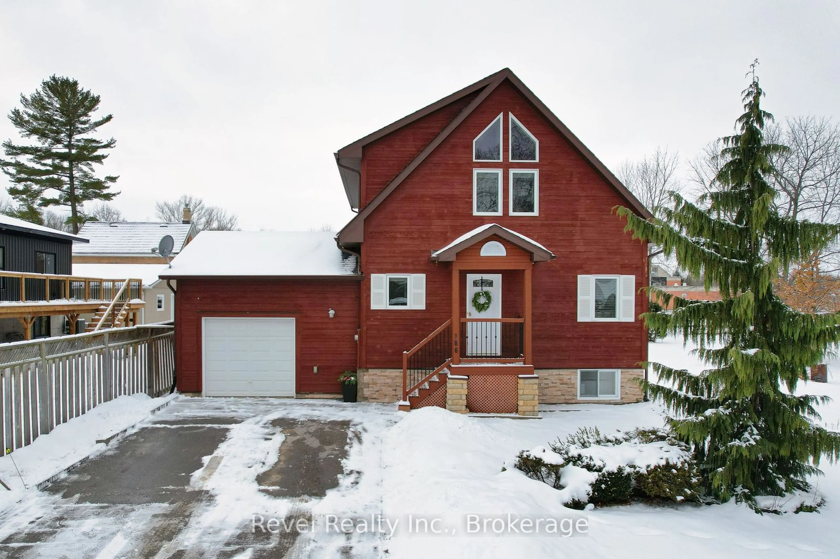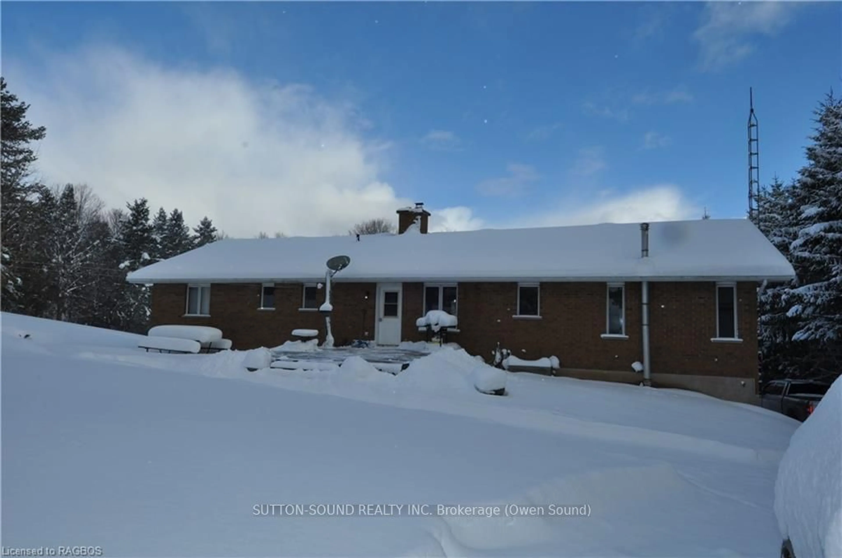557554 4th Concession, Meaford Municipality, Ontario N0H 1E0
Contact us about this property
Highlights
Estimated ValueThis is the price Wahi expects this property to sell for.
The calculation is powered by our Instant Home Value Estimate, which uses current market and property price trends to estimate your home’s value with a 90% accuracy rate.Not available
Price/Sqft$323/sqft
Est. Mortgage$3,388/mo
Tax Amount (2024)$4,048/yr
Days On Market37 days
Description
Hiker and outdoorsman's paradise! Set on a beautifully landscaped full acre, this rural bungalow offers the perfect blend of comfort, convenience, and natural beauty. Featuring 4 bedrooms and 2 full bathrooms, the home boasts an open-concept main floor with maple hardwoods, a cozy woodstove, and a spacious kitchen complete with maple cabinets, ample counter space, and a moveable island for added versatility. The dining area opens onto a back deck, perfect for relaxing or entertaining. The large primary bedroom includes patio doors leading to a private deck and an ensuite with a luxurious soaker tub overlooking the serene backyard. The finished basement provides a large rec area/family room with a propane fireplace, a fourth bedroom, and a third 2-piece bathroom awaiting completion. An oversized, 2-car garage with house access is ideal for storage, vehicles, or a workspace. Raised garden beds on the sunny south side are perfect for growing your own produce. Conveniently located within 15 minutes of both Owen Sound and Meaford on a paved road, and surrounded by trails and conservation land, this home is a true nature lover's paradise.
Property Details
Interior
Features
Main Floor
Living Room
5.66 x 4.22Kitchen
4.44 x 4.19Bedroom Primary
4.98 x 3.76Ensuite
Dining Room
4.09 x 3.86Exterior
Features
Parking
Garage spaces 2
Garage type -
Other parking spaces 8
Total parking spaces 10

