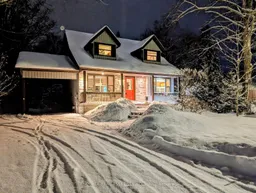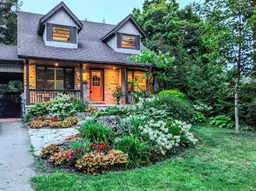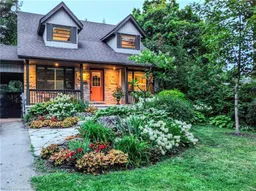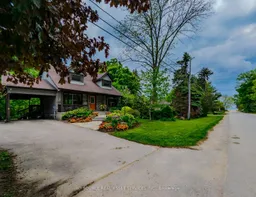Natural Haven Steps from the Bay! 1.75 story board & batten and stone home with professionally landscaped front and backyard. Covered front porch, large back deck, flagstone walkways to stone patio, garden shed, bridge over creek to fire pit area and 15 x 15 workshop with heat & hydro. Recently updated kitchen with quartz countertops, new carpet on main and 2nd level, refinished oak flooring, tile in foyer, mudroom kitchen & 2/3 bathrooms. Large windows throughout main. Spacious primary on 2nd level with walk-in closet. Spa-like 4 pc main bath featuring oversized bubble jet tub, heated floor, heated towel warmer, defogging mirror. 2 more good bedrooms w closets on 2nd lvl. Gas fireplaces on main &basement. Large fully-finished basement with solid pine wainscoting, trim & doors. 27' wide cold room, laundry, 2 spare rooms, 3 pc bath, under-stair storage and large closet all in basement. Access to water, tennis courts, baseball diamonds, skatepark and public pool right down the street! **EXTRAS** Central Air, California Shutters, On Demand Water Heater, Workshop, Garden Shed, Car Port, Creek, 832 sqf Fully Finished Basement, Patios *For Additional Property Details Click The Brochure Icon Below*
Inclusions: Fridge, Stove, Dishwasher, Microwave, Washer, Dryer, Gas Weber BBQ, Solid Wood KING Bedframe All Included!







