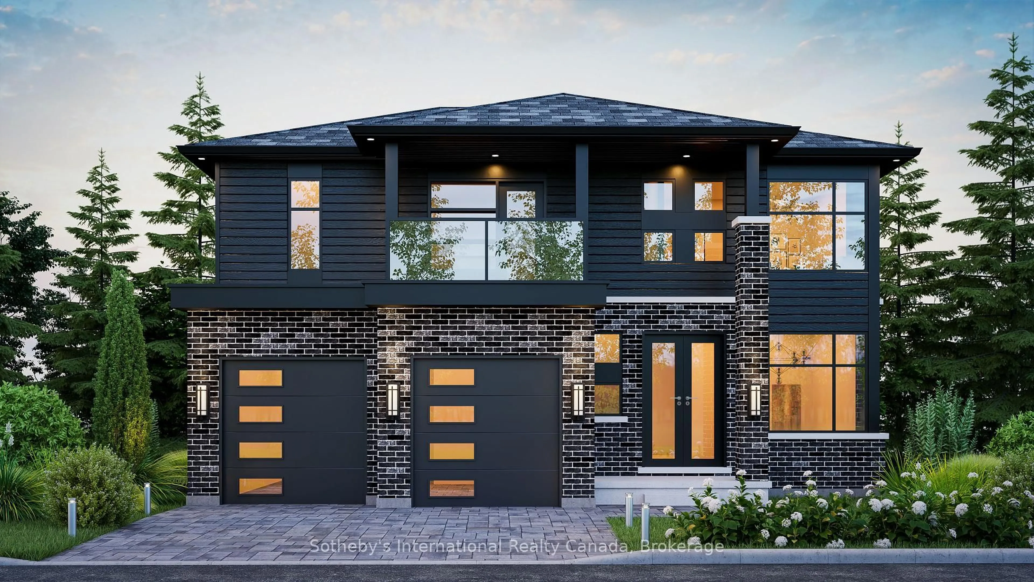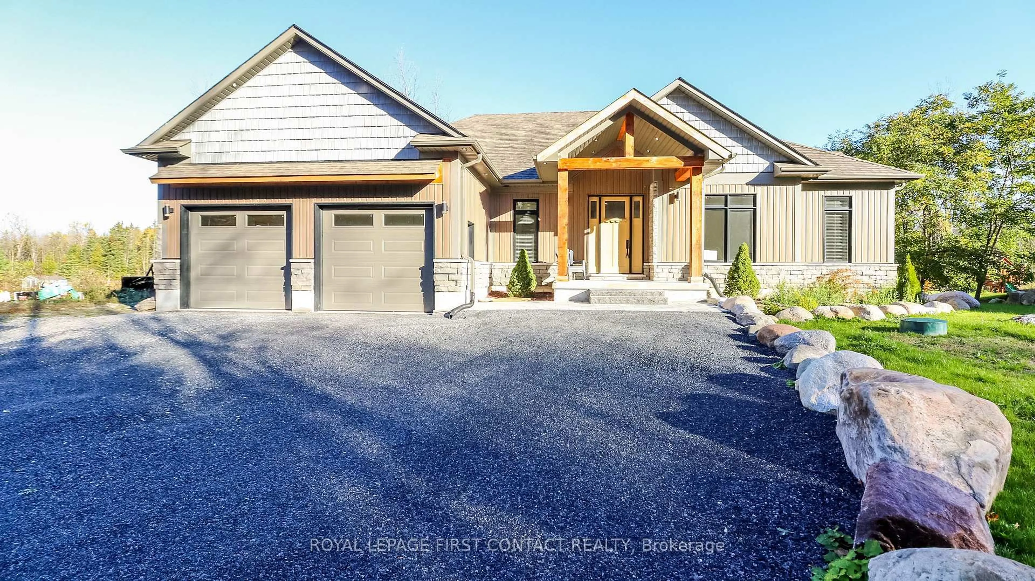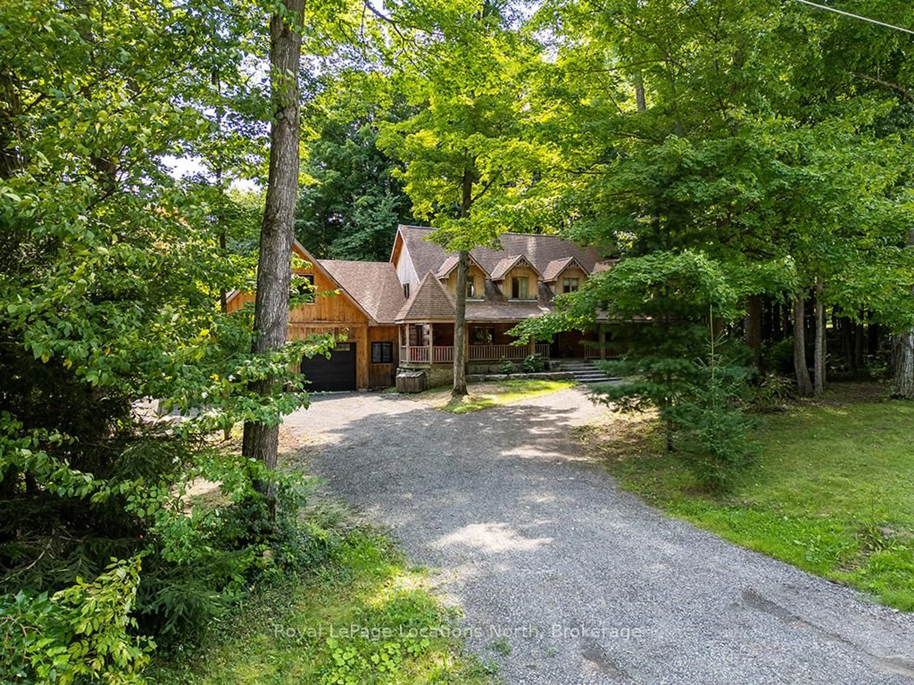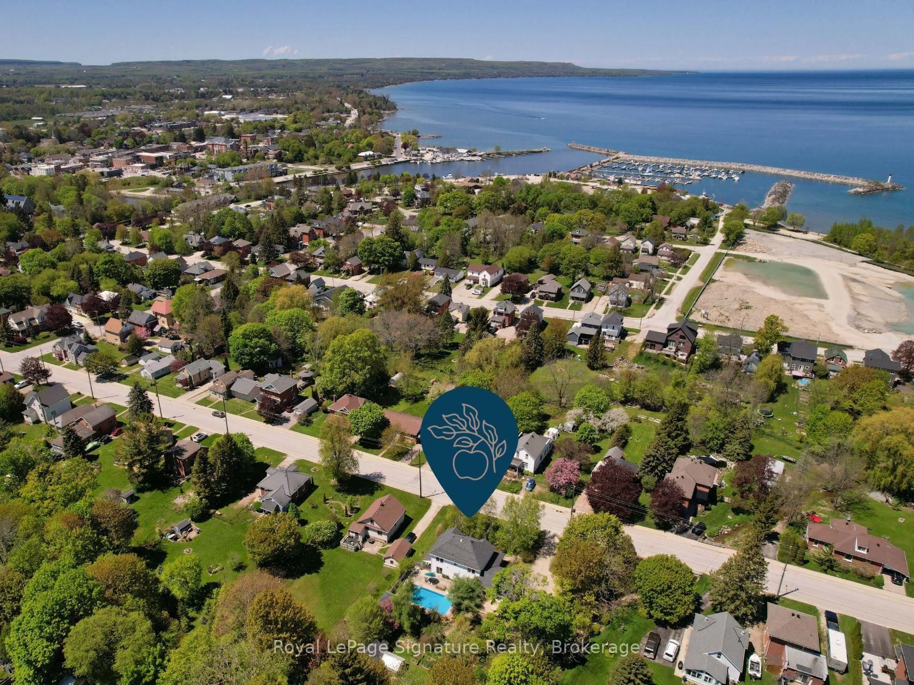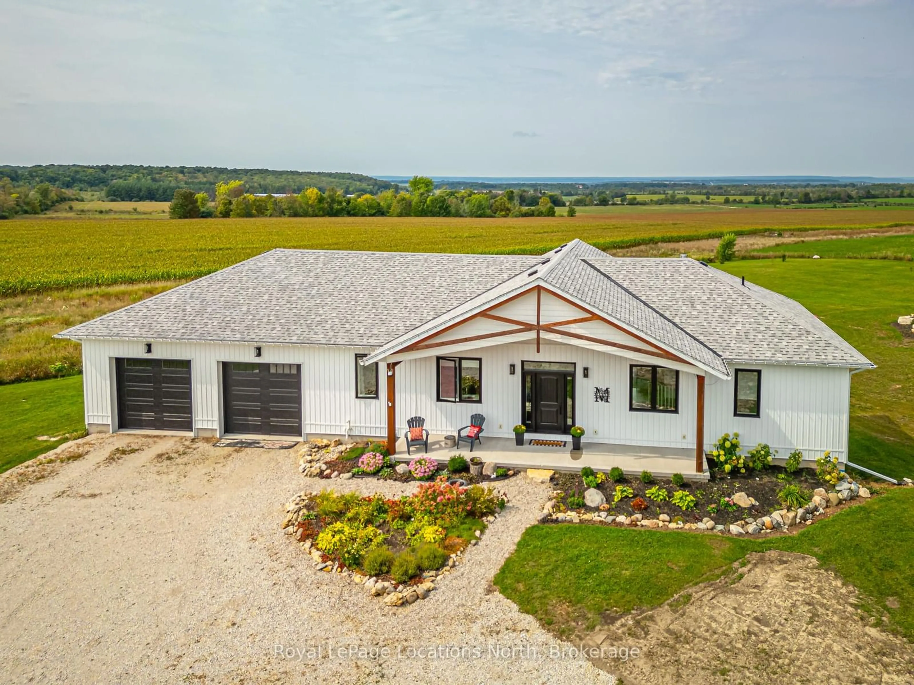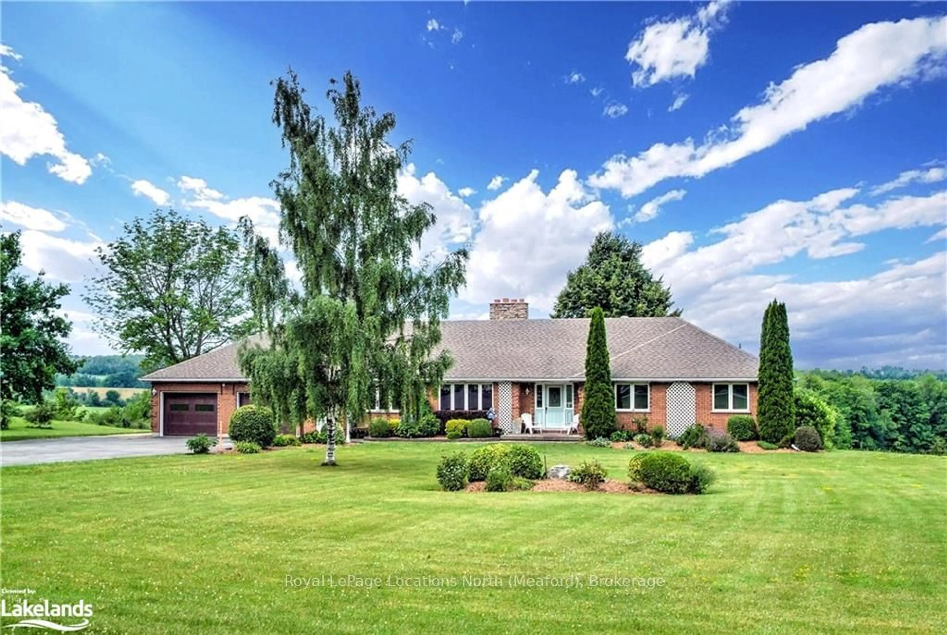Meaford Custom Home Luxury, Quality & Sophistication This meticulously maintained custom bungalow offers a flowing layout filled with warmth and elegance. Hardwood floors span the main level, seamlessly connecting the living spaces. At the heart of the home is a spacious living room, centered around a cozy gas fireplace perfect for entertaining or relaxing evenings. The kitchen is a chef's dream with beautiful cabinetry, a large center island, and picturesque views of the backyard oasis. The main floor features a luxurious primary bedroom retreat complete with a walk-in closet and a spa-like ensuite bathroom. Downstairs, the fully finished basement is designed for family and guests, featuring two generous bedrooms and an expansive entertainment area. A large two-car garage provides interior access as well as direct access to the laundry room and side yard. Step outside to a beautifully landscaped backyard and enjoy your private garden sanctuary with a stunning waterfall, tranquil pond, mature trees, and a scenic ravine lot. The stone driveway adds to the home's curb appeal and charm. Located just minutes from downtown Meaford, historic Meaford Hall, the waterfront and marina, local apple orchards, wineries, and scenic hiking, biking, and walking trails. A short drive takes you to Thornbury, Blue Mountain Village, and the ski hills, making this a perfect year-round escape. Truly a remarkable find where luxury meets lifestyle in the heart of quaint Meaford.
Inclusions: refrigerator, stove b/i dish, b/i micro, all electric light fixtures, all window blinds, all bathroom mirrors, central air & heat pump combo, central vac & attachments, gas furnace, hot water tank, 2 garage door openers + 4 remotes + 1 Keypad, air exchanger, 2 gas fireplaces,
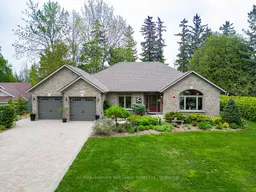 42
42

