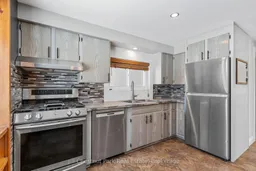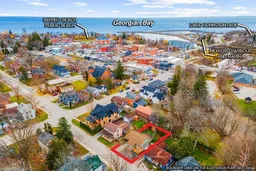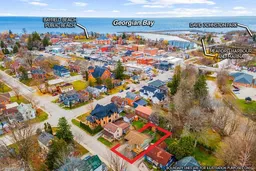Looking for a wonderfully updated Bungalow in the Town of Meaford; walking distance to downtown, shops, restaurants & waterfront ... then you need to see this lovely home! Wonderfully located on a quiet dead end street, just steps away from the Big Head River. This home offers many updates including gas furnace in 2023, most windows within the last 5 years and an open floor plan that is sure to please. Just perfect for a 1st time home buyer or someone looking to "right size" their Life Style, this well looked after and affordable home is sure to please. A generous sized main floor bedroom with double closets, entryway with heated tiles, bright and unique kitchen design with custom built-ins and S/S appliances, convenient carport. Enjoy the combined living / dining space with sliding door to rear 3 season room and deck plus stairs to your own back yard. A nicely updated main floor 4 pc bathroom with heated floors and unique concrete counter top! Custom designed main floor laundry area with sink & built-in cabinets plus main floor outside entry with well thought out front deck. Your lower level boasts a recreation room, a second generous sized bedroom with double closet & bright windows, plus a wonderful barn door entry into your storage & mechanical rooms. Modern pot lights throughout the house. Freshly painted. A warm and inviting home in a sought after private location.
Inclusions: Gas Stove, Fridge, Dishwasher, Microwave, Washer, Dryer, Lower bedroom floating shelves, Entry foyer shoe rack





