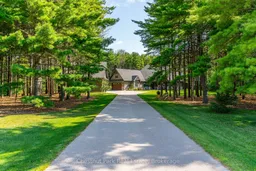Masterfully tucked in amidst the natural beauty of Annan lies a pristine 2000+ SF custom bungalow; a gorgeous fusion of architecture & environment, comfort & class, simplicity & sophistication set on a serene 3+ acre landscaped property. Whether you're seeking a peaceful family haven, a stylish right sizing opportunity or the ultimate weekend escape, this property offers a lifestyle beyond compare. Built in 2018 & maintained with impeccable care, the home showcases the advantages of modern construction with the timeless appeal of a country retreat. Its main level layout ensures effortless flow with no stairs to navigate. Sunlight pours through large windows, illuminating open-concept living spaces with 9ft ceilings & warm in-floor heating throughout. A neutral colour palette provides the perfect canvas for your personal style. At the heart of the home is a stunning VanDolders custom kitchen featuring quartz countertops, a 9ft island with seating for 6, a gas cooktop, built-in wall oven and ample pantry storage, crafted for both quiet mornings and lively family gatherings. The adjacent dining & living areas are equally welcoming, anchored by a stylish gas fireplace. Sliding doors open to a spectacular outdoor partially covered patio complete with concrete ping-pong table, live edge bar, mounted TV & cozy seating areas or retreat to the screened sunroom overlooking the forest lit by whimsical twinkle lights. The private primary suite boasts forest views, a spa-worthy ensuite with tiled walk-in shower & soaker tub + a generous walk-in closet. Two additional bedrooms share a stunning semi-ensuite, another versatile bedroom currently styled as a den plus a cozy bonus room above the garage, round out the space. A detached 28' x 28' garage/shop with 11ft ceilings offers endless potential. Just minutes from Owen Sound & near Georgian Bay, trails, golf & ski hills; this is a rare gem. Come & explore this property in Grey County & see why it is ready to welcome you home!
Inclusions: REFRIGERATOR, GAS COOKTOP STOVE, WALL OVEN, BI MICROWAVE, DISHWASHER, HOOD FAN, 6 BAR STOOLS AT ISLAND, WASHER, DRYER, HOT WATER BOILER, WATER SOFTENER, UV LIGHT SYSTEM, WATER FILTRATION SYSTEM, TV & BRACKET IN EXTERIOR COVERED PORCH PLUS OUTDOOR SPEAKERS, GARAGE DOOR OPENER(S), EXTERIOR STONE PING PONG TABLE, ALL WINDOW COVERINGS, ALL INTERIOR & EXTERIOR LIGHT FIXTURES, ATTACHED SHELVING IN WORKSHOP, OUTDOOR BAR AND 3 BAR STOOLS
 50
50


