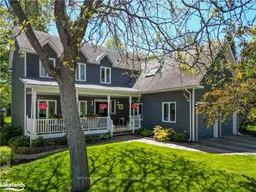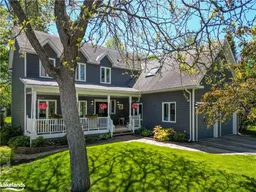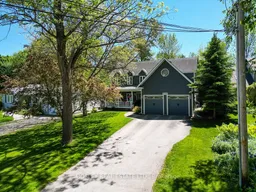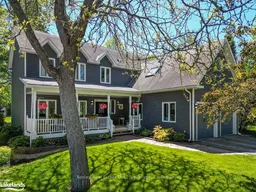Beautiful home, large private yard with in-ground pool! Step into this 3800+ sq ft stunning home, perfectly situated on a serene street with views of the bay as you roll in and only a short walk to the waters edge. Boasting a seamless blend of elegance and functionality, this residence offers everything you need for both relaxation and entertainment. The kitchen with custom cabinetry, central island and granite counter tops allows ample space for all your culinary needs, while flowing effortlessly into a separate formal dining room perfect for hosting memorable gatherings. The spacious living room offers an inviting atmosphere with its impressive views, cozy fireplace and an abundance of natural light. In the upper level will will enjoy the primary bedroom with luxurious ensuite renovated in 2024, featuring soaker tub, separate glass-enclosed shower, double vanity and walk-in closet giving you that spa-like ambiance every day. Four additional bedrooms and two modern bathrooms await your family and friends. Bright, finished recreation room with gas fireplace, fourth bathroom and wet bar adds a fun, casual space to unwind. Outside, the expansive, private backyard is a true oasis, featuring a pristine in-ground swimming pool with new liner in 2022, exquisite landscaping, and plenty of room for entertaining. Whether youre hosting summer parties or enjoying a quiet evening, this space delivers unmatched serenity and style. Additional highlights include a two-car garage with inside entry, and many updates; lower level & foyer windows replaced in 2023, upper level windows replaced Jan 2025, dishwasher 2023, fridge 2020. Public tennis courts just steps away, trails, parks, premiere skiing and golf just a short drive away. Enjoy Historic downtown Meaford with many restaurants and shops. Active living at its finest!
Inclusions: Central Vacuum, Dishwasher, Dryer, Freezer, Gas Oven Range, Garage Door Opener, Microwave, Pool Equipment, RangeHood, Refrigerator







