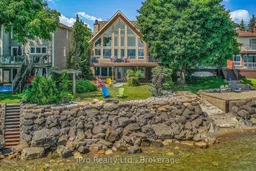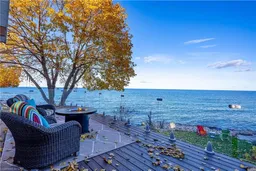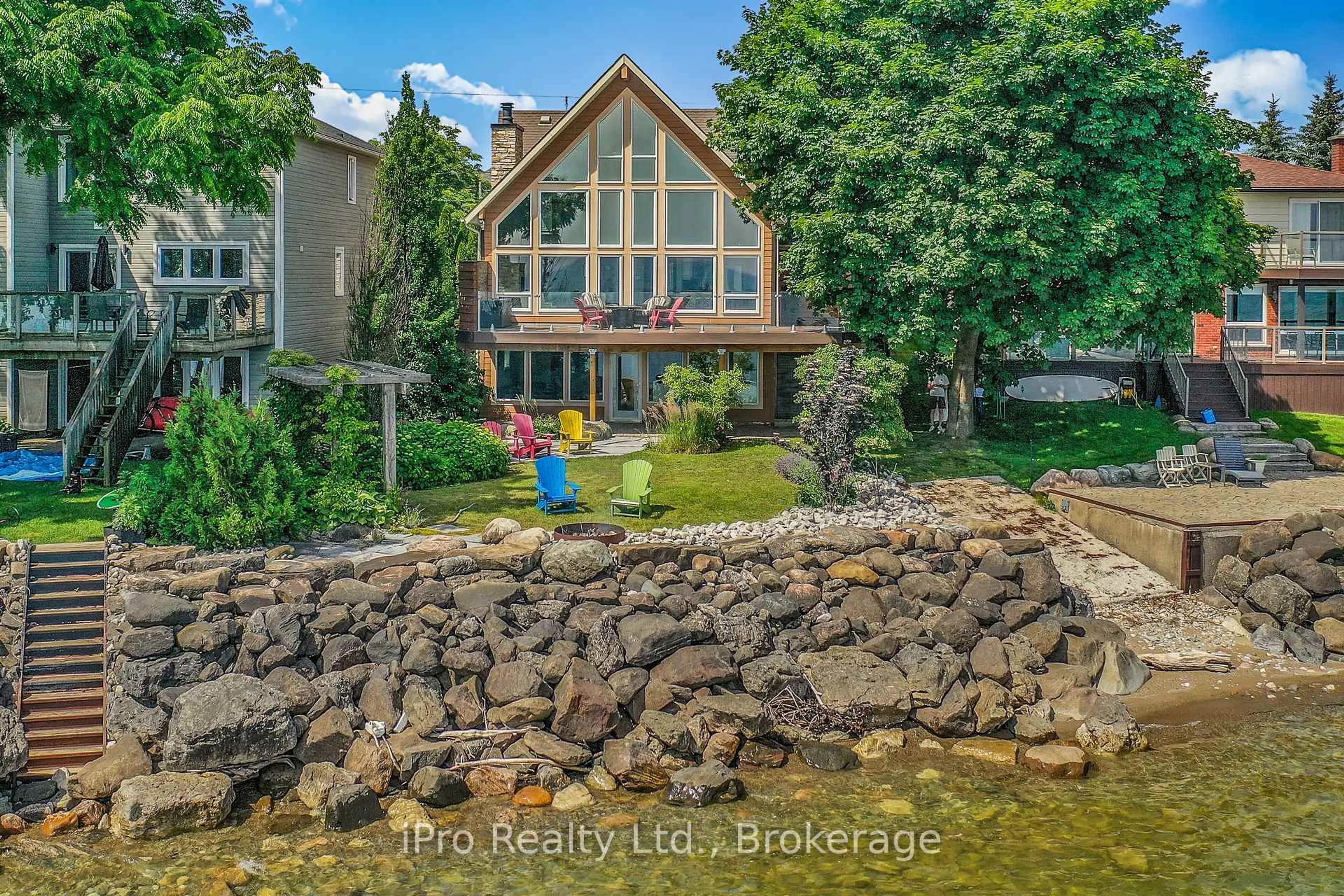249 Sykes St, Meaford, Ontario N4L 1H9
Contact us about this property
Highlights
Estimated valueThis is the price Wahi expects this property to sell for.
The calculation is powered by our Instant Home Value Estimate, which uses current market and property price trends to estimate your home’s value with a 90% accuracy rate.Not available
Price/Sqft$1,253/sqft
Monthly cost
Open Calculator
Description
Experience year round waterfront living in this exceptional Georgian Bay retreat, nestled in Meaford just moments from downtown. Wake up to breathtaking water views from every room, thanks to expansive windows that frame the shimmering bay. With 3 bedrooms and 2.5 baths, this thoughtfully designed home offers both comfort and style. The private primary suite includes an ensuite bath and a view perfect for sunrise coffees or quiet evening reflections.The heart of the home is an open concept living area with seamless water vistas, anchored by a cozy fireplace and flowing onto a spacious deck with direct shoreline access ideal for swimming, kayaking, or simply lounging by the water. Modern finishes throughout, including a sleek kitchen with quartz countertops and stainless appliances, add both elegance and functionality to everyday living.Below, a walkout lower level invites relaxed hangouts with a large recreation area. Outdoors, the shoreline is designed for easy entry into the bay, complemented by well-manicured gardens and a fire pit. Location is key: a short stroll brings you to downtown Meaford's boutique shops, local restaurants, and marina. For adventure seekers, Blue Mountain and Beaver Valley ski areas are just a scenic 20-30 minute drive away. Whether youre drawn to serene lakefront living or adventure right at your doorstep, this Georgian Bay sanctuary in Meaford delivers. It's more than a house, it's a lifestyle.
Property Details
Interior
Features
Lower Floor
Br
4.07 x 1.72Family
4.17 x 4.37Sitting
4.09 x 4.062nd Br
3.07 x 4.22Exterior
Features
Parking
Garage spaces 1
Garage type Built-In
Other parking spaces 2
Total parking spaces 3
Property History
 45
45






