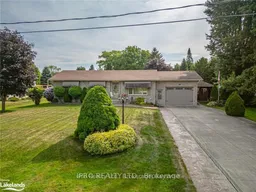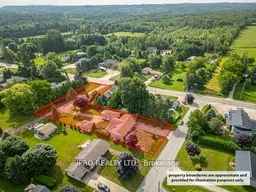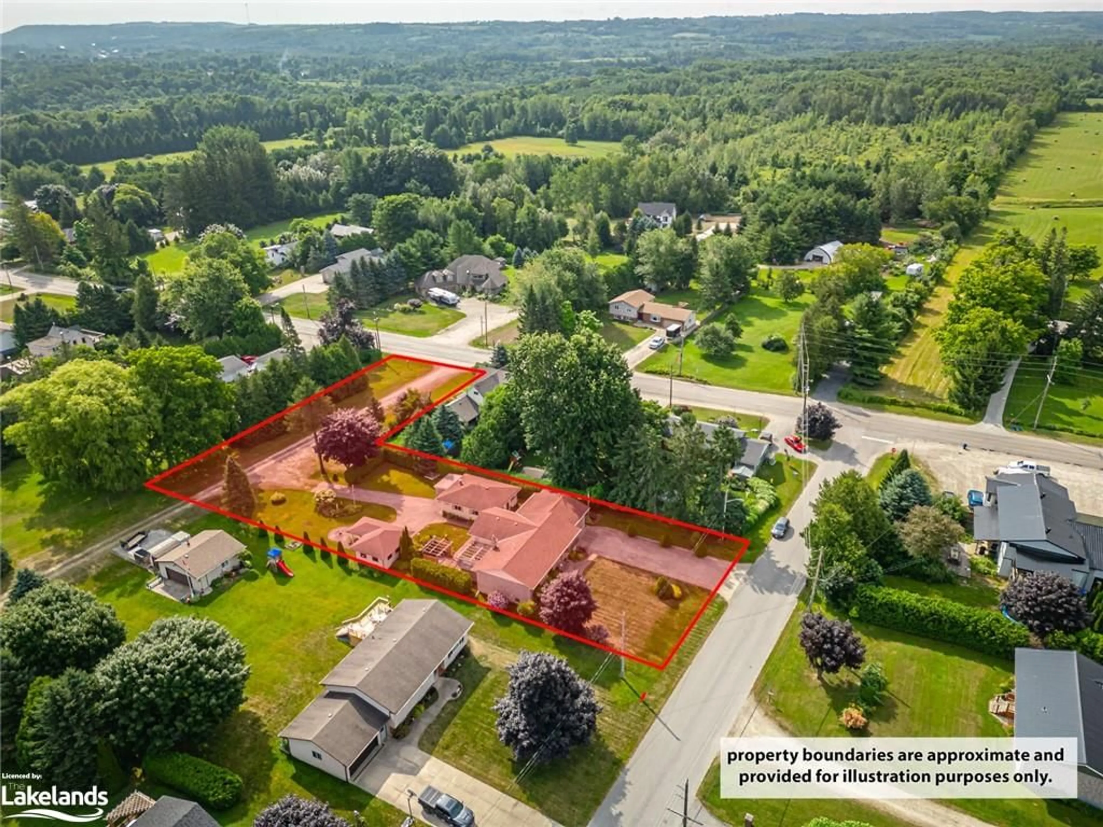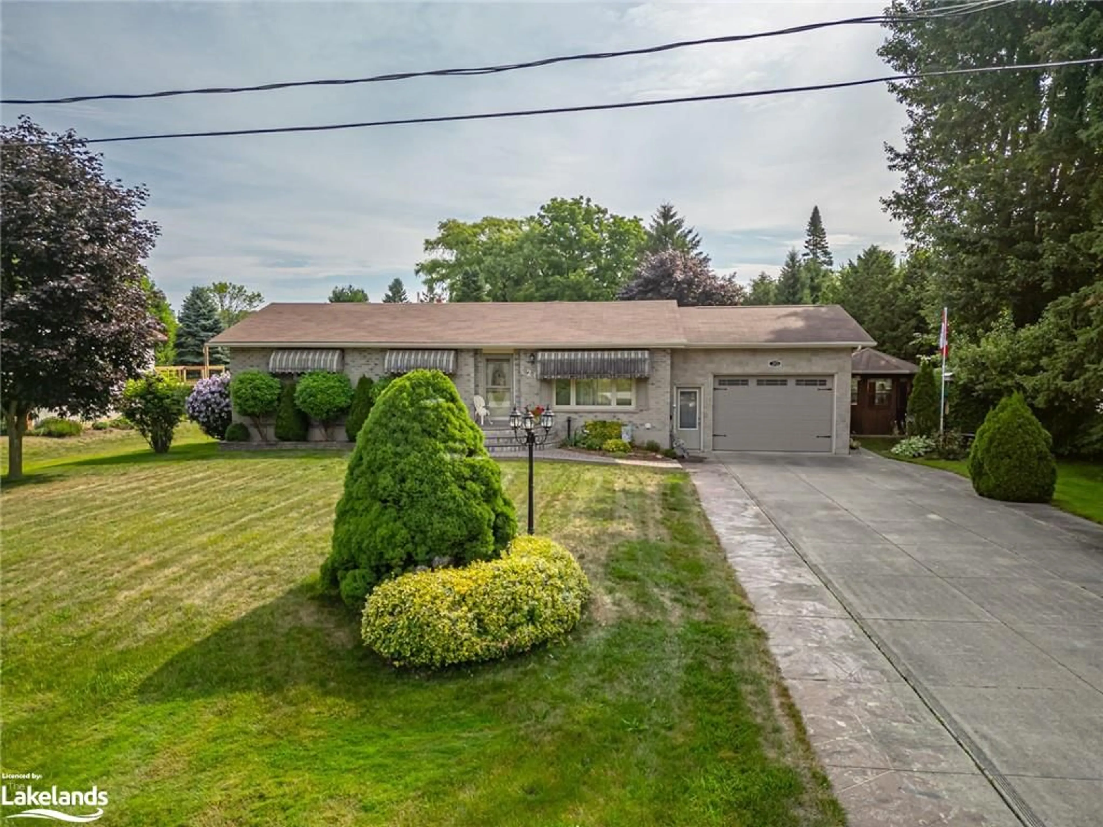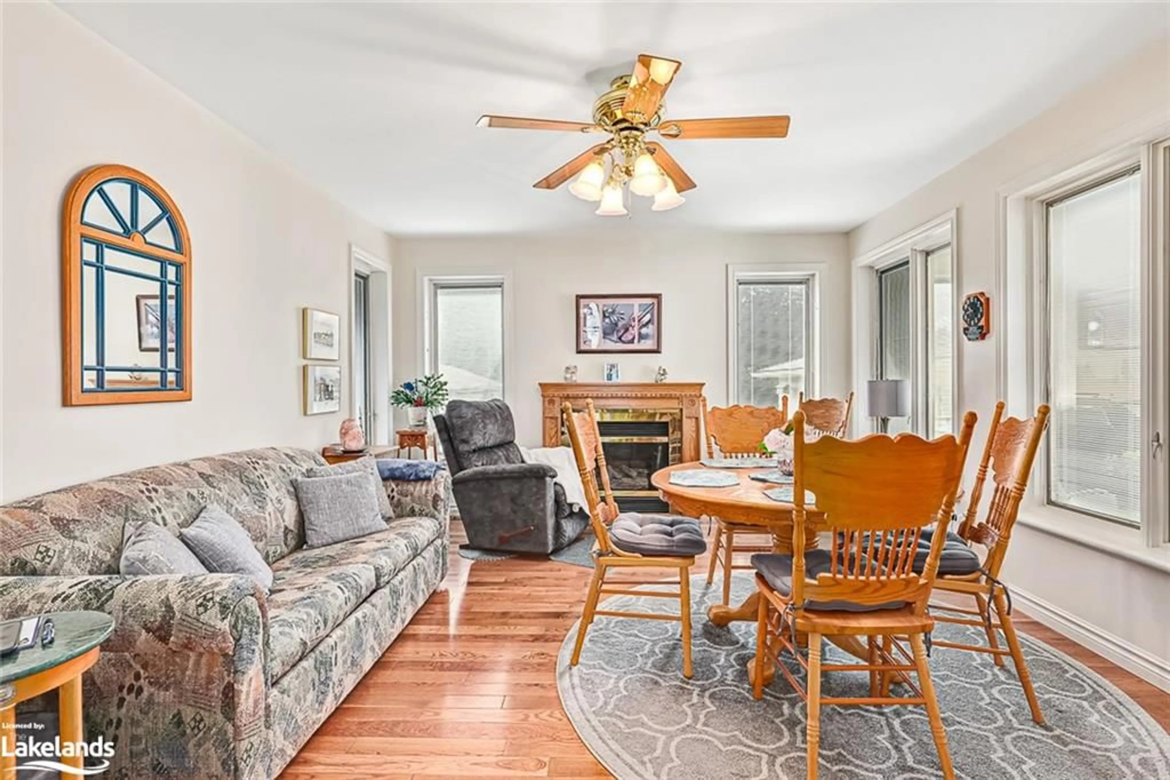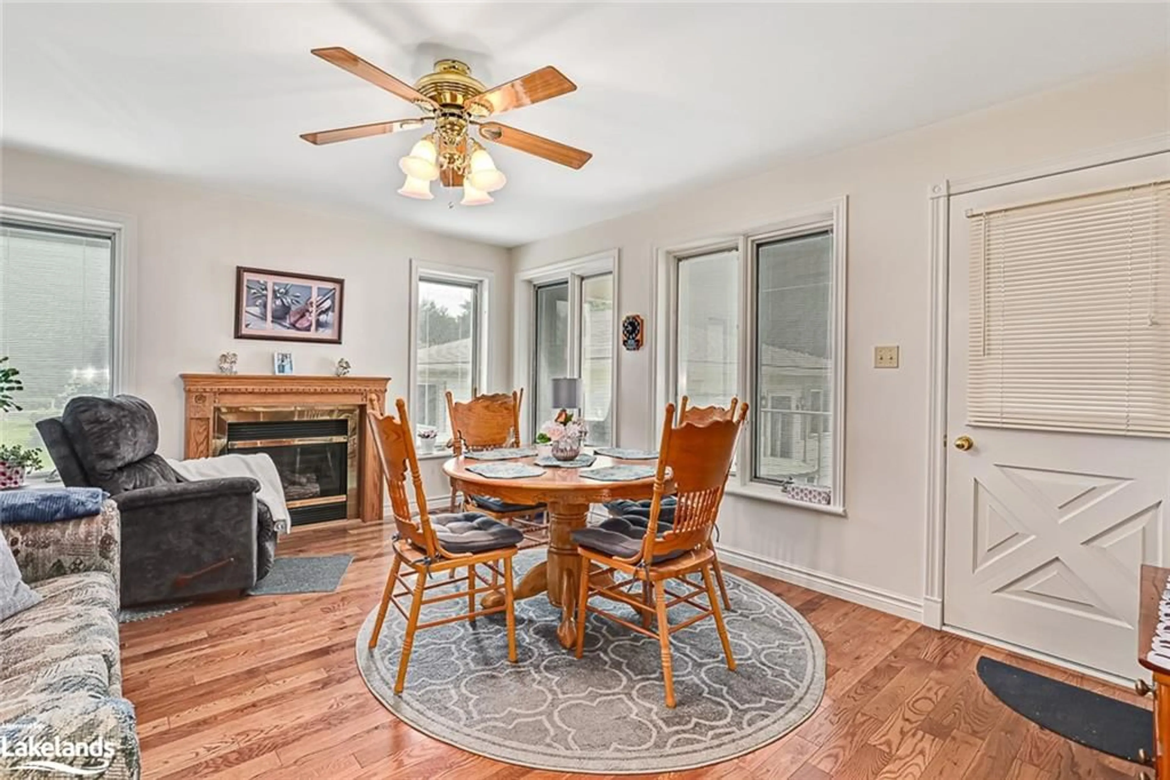20 Gardiner St, Meaford, Ontario N4L 1K9
Contact us about this property
Highlights
Estimated valueThis is the price Wahi expects this property to sell for.
The calculation is powered by our Instant Home Value Estimate, which uses current market and property price trends to estimate your home’s value with a 90% accuracy rate.Not available
Price/Sqft$555/sqft
Monthly cost
Open Calculator
Description
Beautifully maintained 3 bedroom bungalow nestled on a generously sized L-shaped lot in a tranquil and sought-after neighborhood. Offering a seamless blend of classic charm and modern convenience, this inviting property includes plenty of storage options to suit your needs. Step inside to discover a bright and spacious sunroom that bathes the home in natural light, creating the perfect space for relaxation or entertaining guests. The interior features a large basement with a cozy bar area, providing ample room for customization to fit your lifestyle. The property includes three garages, one of which is heated and equipped with both hot and cold water, the other garage/workshop includes wood stove and office space, making it ideal for any hobbyist or DIY enthusiast. The exterior boasts numerous electrical and water hookups, making outdoor projects and gatherings a breeze. Enjoy outdoor dining with the convenience of a natural gas BBQ hookup on the deck. Located just 25 minutes from Blue Mountain and less than two hours from the GTA. This home offers rare opportunity to own a home that perfectly balances serene living with modern amenities. Make this dream property yours today!
Property Details
Interior
Features
Main Floor
Kitchen/Dining Room
6.81 x 3.89Sitting Room
4.57 x 3.89Living Room
5.84 x 3.61Bedroom
3.66 x 2.87Exterior
Features
Parking
Garage spaces 3
Garage type -
Other parking spaces 4
Total parking spaces 7
Property History
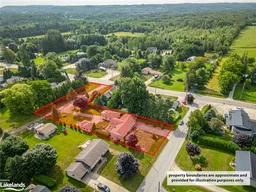 50
50