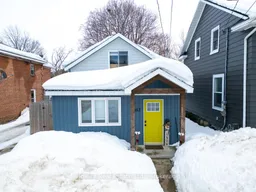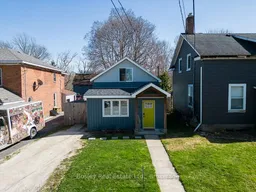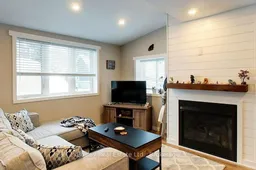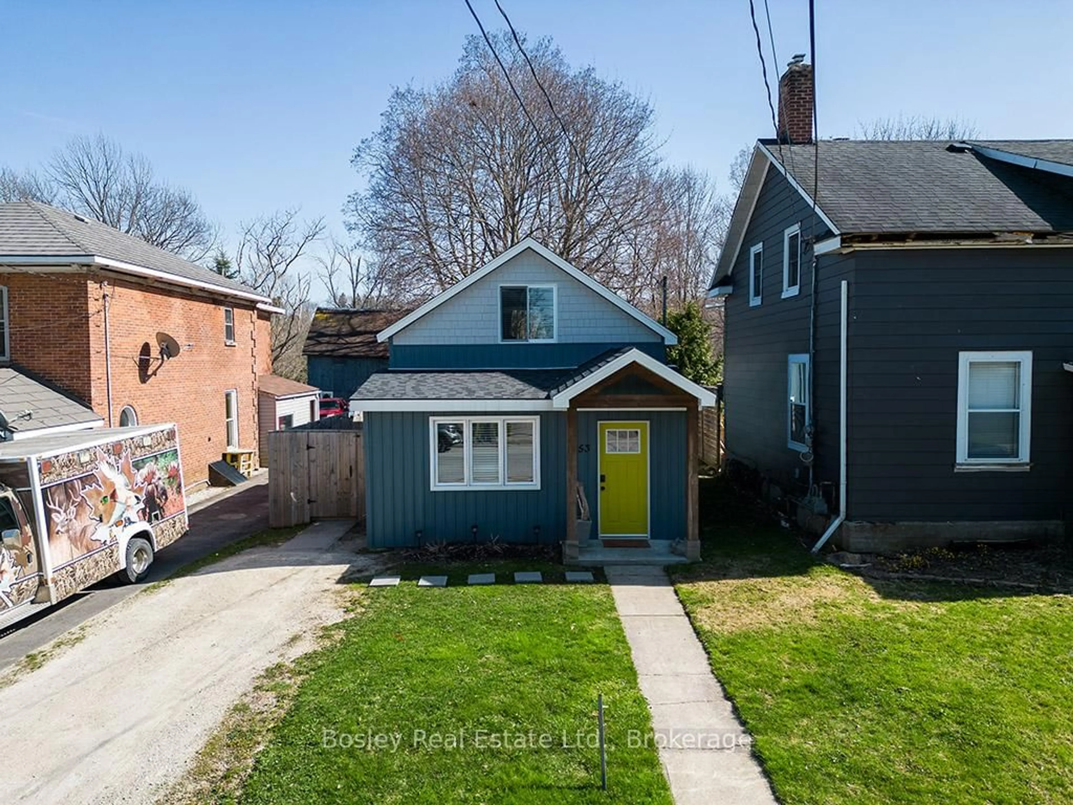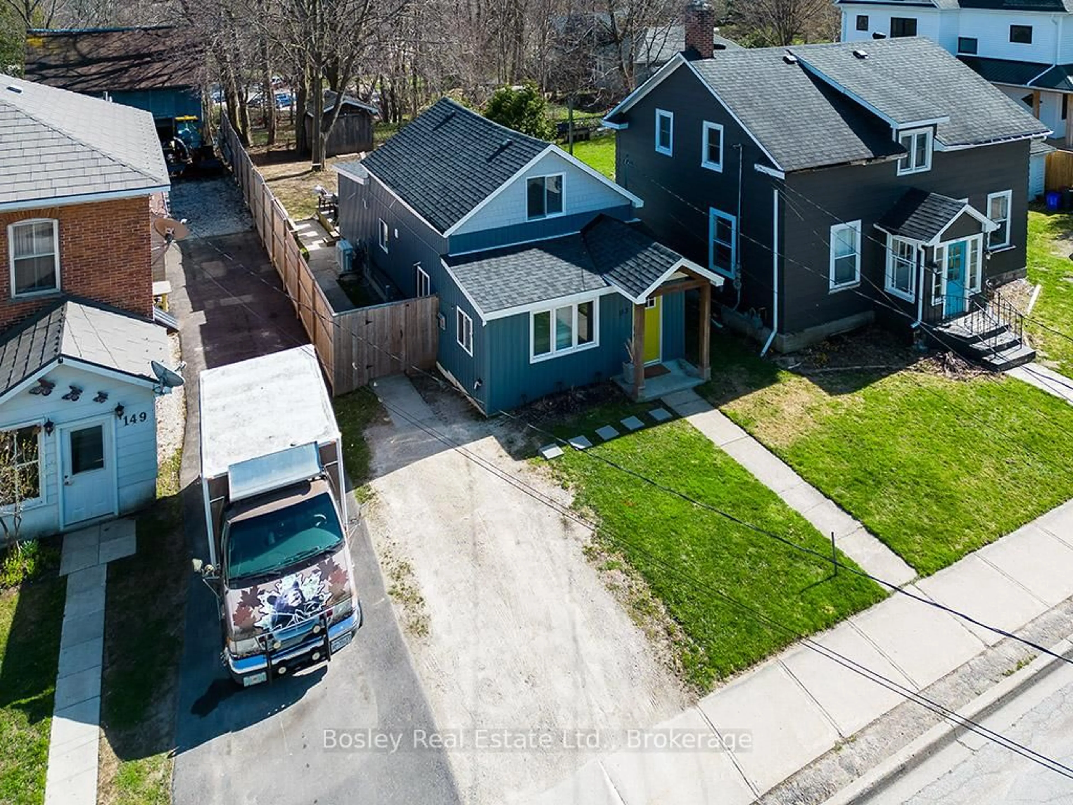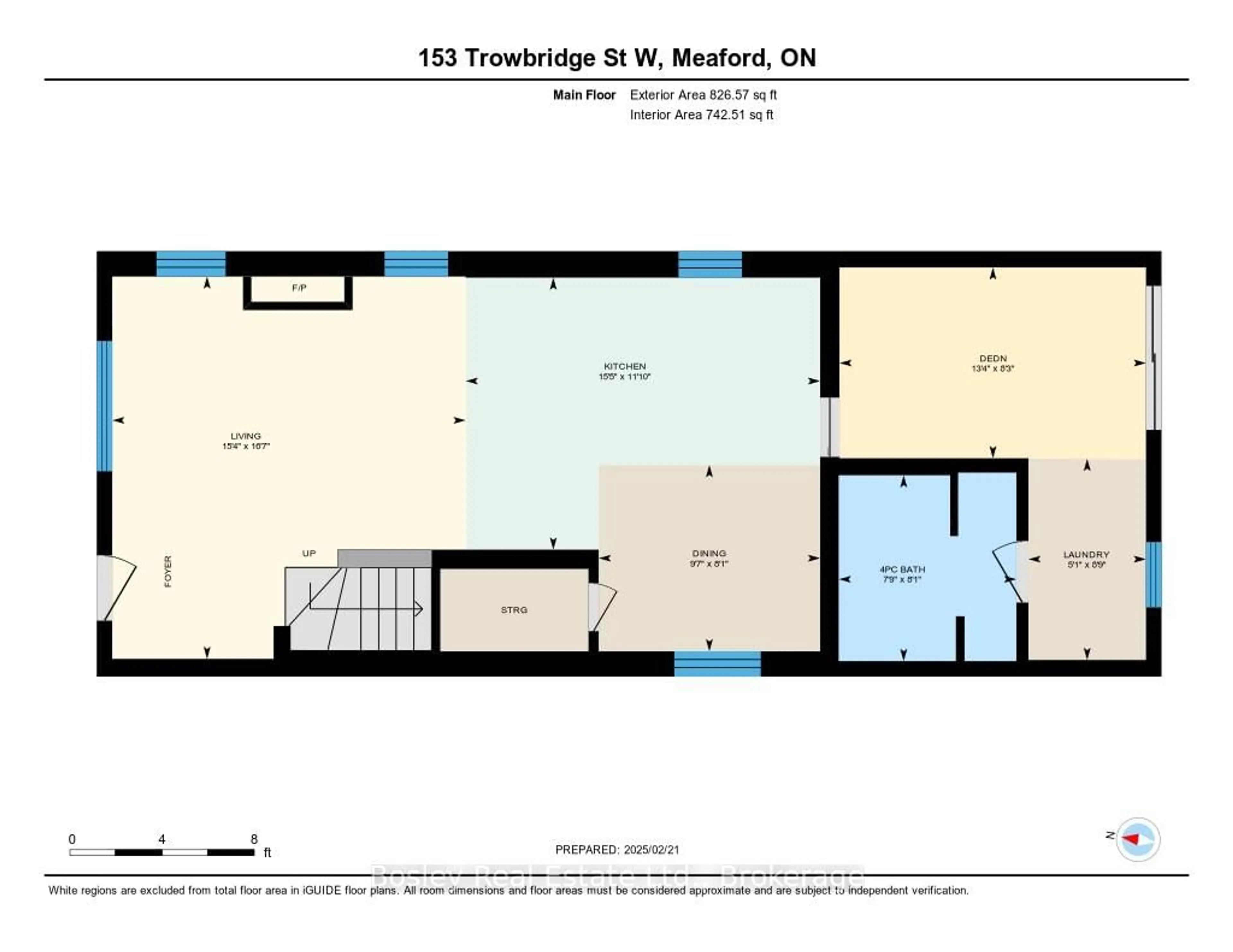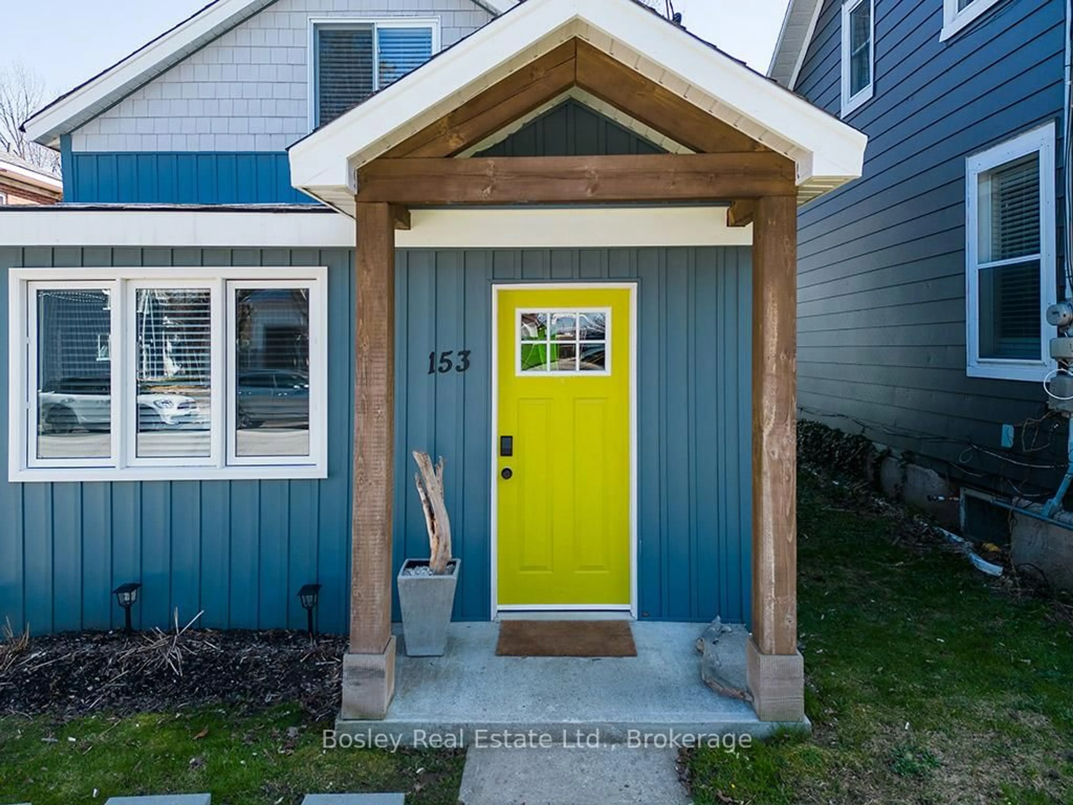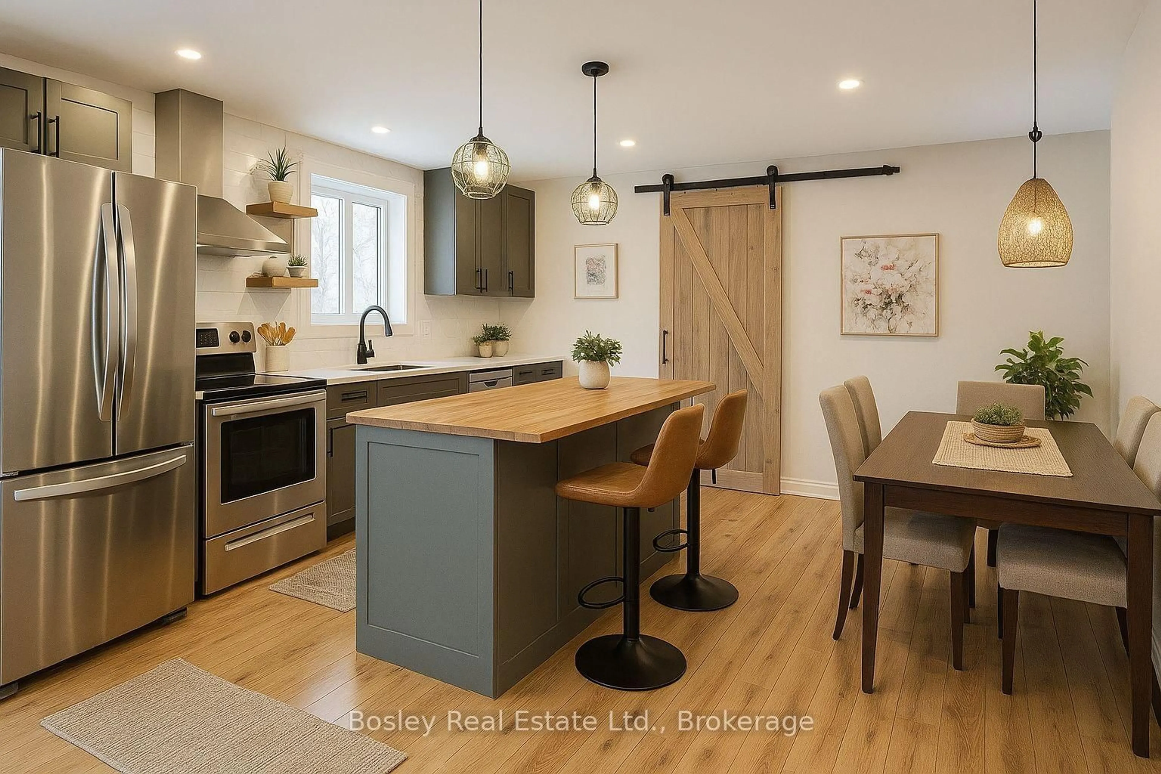153 Trowbridge St, Meaford, Ontario N4L 1G3
Contact us about this property
Highlights
Estimated valueThis is the price Wahi expects this property to sell for.
The calculation is powered by our Instant Home Value Estimate, which uses current market and property price trends to estimate your home’s value with a 90% accuracy rate.Not available
Price/Sqft$583/sqft
Monthly cost
Open Calculator
Description
Welcome to 153 Trowbridge Street, Meaford a beautifully updated home situated on one of the towns most desirable streets. This charming 1,006 sq. ft. residence offers a perfect blend of modern upgrades and classic appeal, making it an ideal choice for buyers seeking comfort and convenience. A fresh modern kitchen layout with a seamless transition into the living room. Enjoy the spacious loft/primary bedroom upstairs with an additional den/Bedroom on the main floor. Recent renovations include a completely remodeled bathroom with in-floor heating, Freshly painted, can be used as a primary residence or this home has a 5 star short term accommodation rating. a brand-new wall unit A/C, and all-new plumbing throughout the home. The exterior has been fully insulated, and a French drain was installed for enhanced durability and efficiency. Enjoy seamless outdoor living with a newly fenced backyard, a gas hookup for a BBQ, and ample green space perfect for relaxation or entertaining. Additional features include new appliances, updated gas piping, and a recently re-plumbed throughout the home, ensuring peace of mind for years to come. Ideally located close to town amenities, this home offers both privacy and accessibility in a sought-after neighborhood. Perfect for first time home buyers or someone looking for a weekend get away. Seller is open to a Vendor Take Back option on the purchase of the home.
Property Details
Interior
Features
Main Floor
Laundry
2.66 x 1.56Bathroom
2.46 x 2.35Kitchen
3.6 x 4.69Dining
2.47 x 2.93Exterior
Features
Parking
Garage spaces -
Garage type -
Total parking spaces 2
Property History
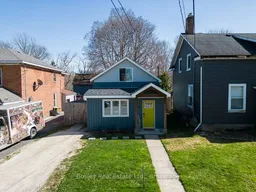 27
27