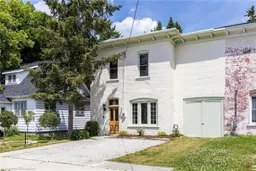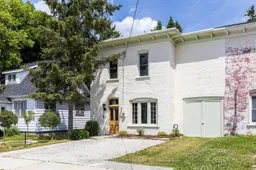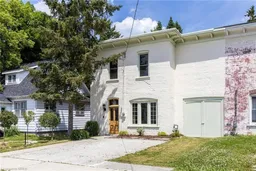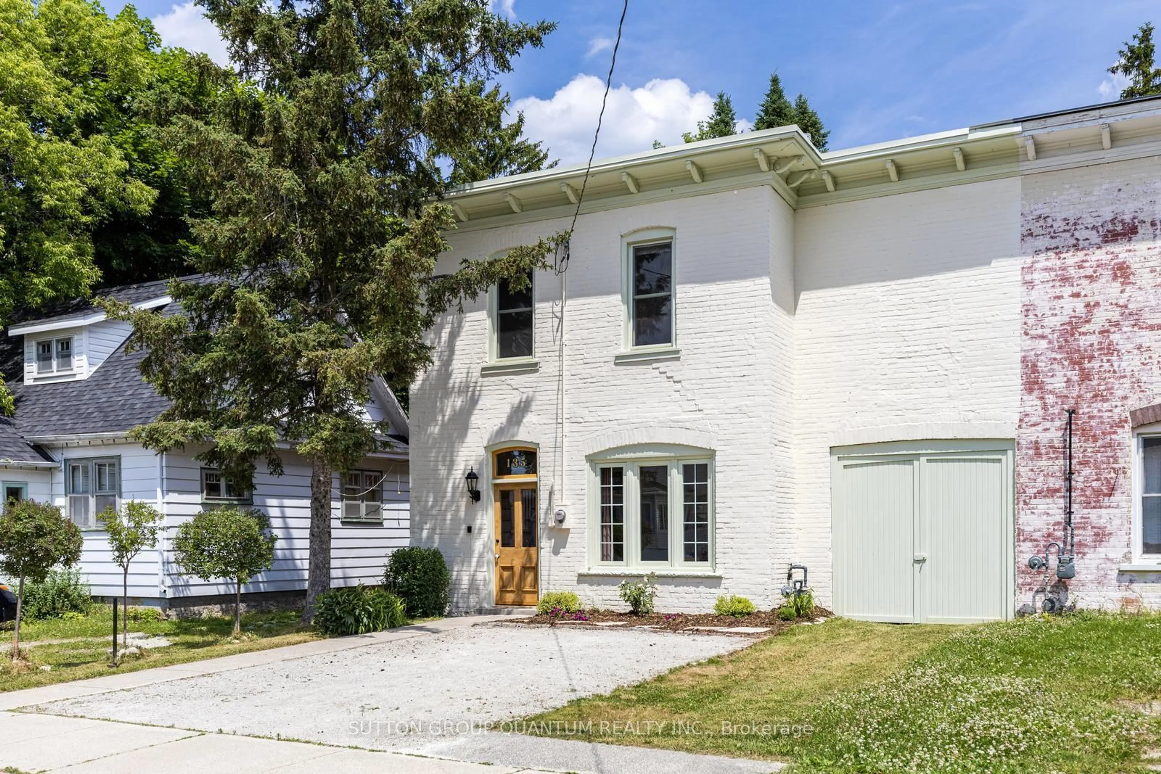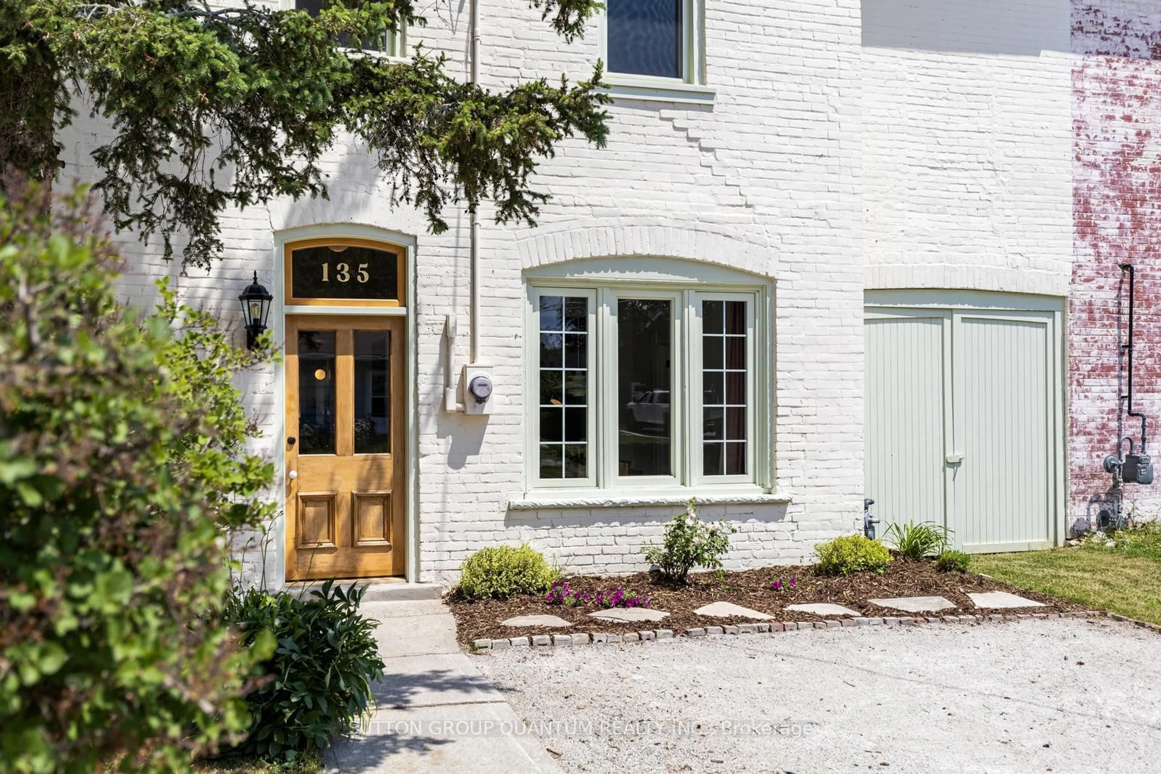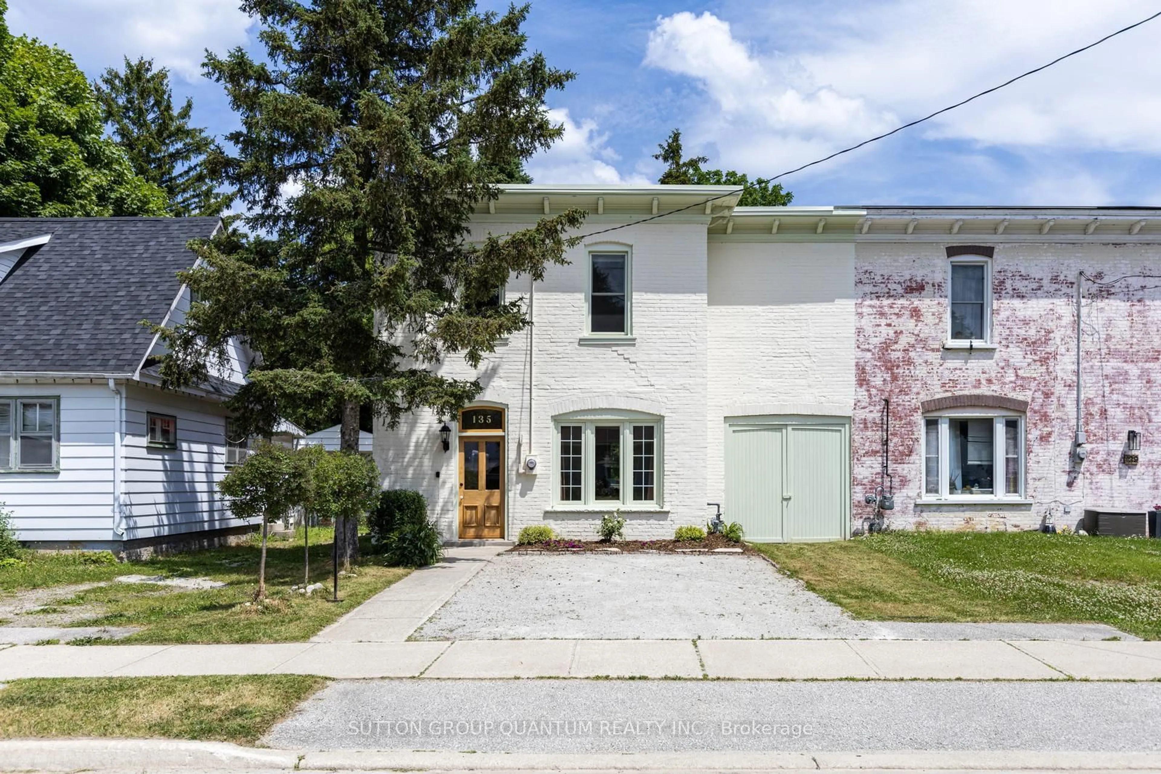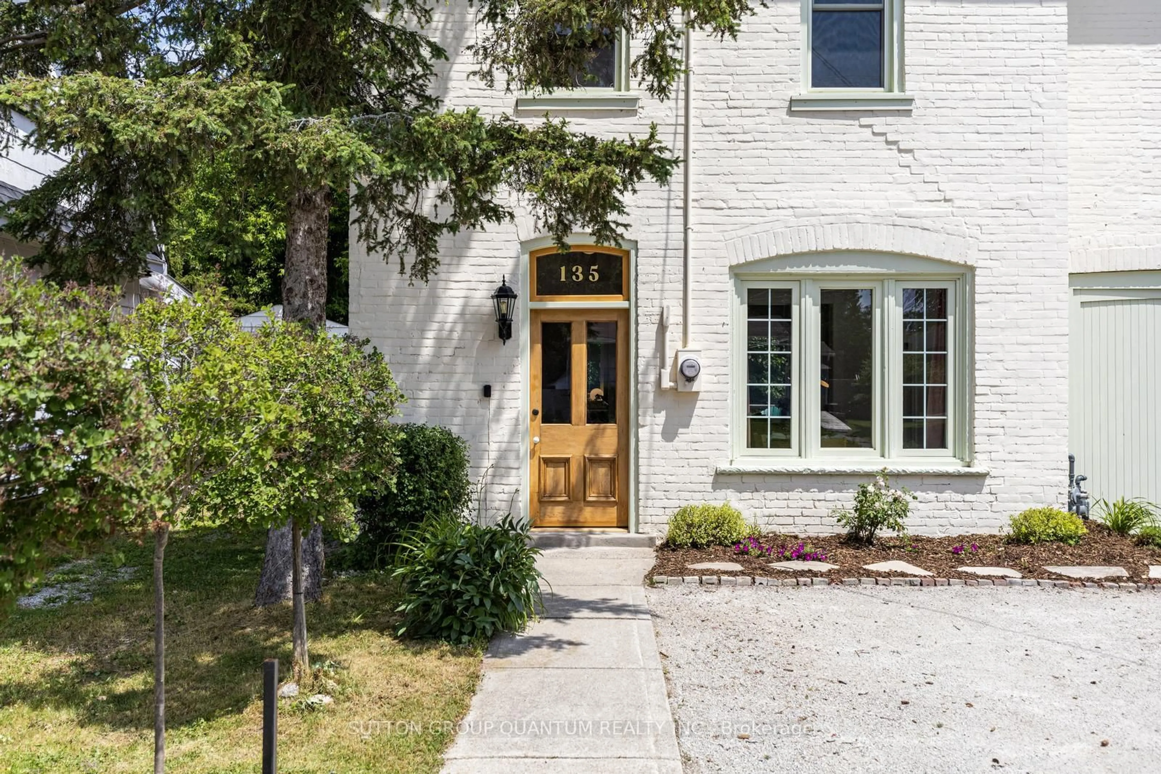135 Thompson St, Meaford, Ontario N4L 1M6
Contact us about this property
Highlights
Estimated ValueThis is the price Wahi expects this property to sell for.
The calculation is powered by our Instant Home Value Estimate, which uses current market and property price trends to estimate your home’s value with a 90% accuracy rate.Not available
Price/Sqft$495/sqft
Est. Mortgage$2,701/mo
Tax Amount (2025)$1,800/yr
Days On Market4 days
Description
Built in 1885 and completely restored over the past 4 years. This historic Meaford property was originally a home for the workers of the hotel on Nelson Street. It is only attached (semi-detached) on one wall in the primary bedroom and one wall in the laundry room - this house is mostly detached. End unit (of just 3 units) has the original breezeway that the horses were brought through to the previous stables in the backyard. It is truly a part of Meaford's history. This house boasts: HIGH EFFICIENCY HEAT PUMP. (2023). ON DEMAND WATER HEATER (2023). RADIANT HEAT (2023). ORIGINAL, 1885 PINE FLOORS PROFESSIONALLY RESTORED (2024). SECOND FLOOR LAUNDRY WITH STACKED WASHER AND DRYER (2024). LARGE, WALK IN CLOSET IN THE PRIMARY BEDROOM. NEW EAVESTROUGH AND DOWNSPOUTS (2023). RETROFITTED FIRE AND ACOUSTICAL SEPARATION IN PRIMARY BEDROOM. ANTIQUE FRONT DOOR AND TRANSOM REFURBISHED AND INSTALLED WITH DOUBLE PANE GLASS (2024). UPGRADED BUILDING ENVELOPE. HISTORIC TRIM. LARGE, PRIVATE DECK. NEW KITCHEN (2024). 10 FT CEILINGS ON MAIN LEVEL WITH CROWN MOULDING. Walk to downtown Meaford, Meaford Hall, beach etc. There is a right-of-way for the two other properties to entre through the breezeway to access their backyards. Be sure to click on the video!
Property Details
Interior
Features
Main Floor
Kitchen
3.38 x 2.46hardwood floor / Vaulted Ceiling / W/O To Deck
Family
5.82 x 3.05hardwood floor / O/Looks Backyard / Crown Moulding
Dining
3.07 x 2.77hardwood floor / O/Looks Frontyard
Bathroom
1.83 x 0.61hardwood floor / 2 Pc Bath
Exterior
Features
Parking
Garage spaces -
Garage type -
Total parking spaces 2
Property History
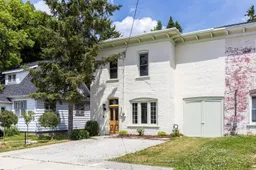 44
44