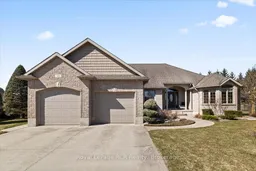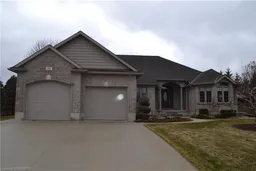*Impressive Home located in Desirable Neighbourhood* Discover the perfect blend of elegance and comfort in this stunning custom-built bungalow. Tucked away in a prestigious neighbourhood in Hanover, this home offers an exceptional lifestyle. Step inside to find countless updates that enhance both style and functionality. The inviting living room features a cozy gas fireplace, making it the perfect gathering space. It also provides convenient access to terrace doors that lead to a lovely covered deck, ideal for entertaining or enjoying a peaceful evening. The kitchen comes fully equipped with an appliance package and a separate bright dining area. The main bedroom features a luxurious ensuite and walk-in closet, while two additional bedrooms share a beautifully appointed bathroom. There is a convenient main floor laundry room as well, allowing you to enjoy main floor living if needed. Venture downstairs to the spacious recreation room designed for entertainment, featuring a wet bar, an additional bathroom, a bedroom, and ample storage space. Enjoy the added convenience of a walk-up to the garage. This home has a F/A gas furnace and central A/C installed in 2022, a double car garage - with an extra garage door to store your toys, and a double-wide driveway. The professionally landscaped yard is enhanced with an irrigation system, ensuring your outdoor space looks pristine. Don't miss out on the opportunity to call this beautiful bungalow home!
Inclusions: refrigerator, stove, microwave, dishwasher, washer, dryer, window coverings, light fixtures, garage door opener & remotes





