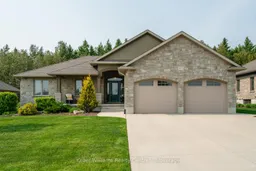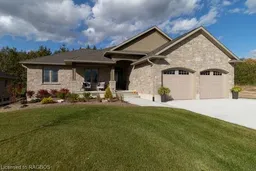Welcome to this exceptional 3+1 bedroom bungalow, offering over 3000 sq. ft. of beautifully finished living space on a generous 75 x 130 ft lot perfectly nestled against a backdrop of mature trees for privacy and tranquility.Step inside to discover luxury finishes and thoughtful design, including: Elegant quartz countertops and white-grey washed cabinetry in a chef-inspired kitchen. Trayed ceilings, rich hardwood floors, and abundant natural light throughout. A stone gas fireplace with custom built-in cabinetry, cleverly concealing a bar ideal for entertaining. Spacious oversized double garage with ample room for storage and vehicles. The main level boasts: A master retreat with a large walk-in closet and luxurious 4-piece ensuite. Two additional full-sized bedrooms and a second full bathroom. Stunning views of the treed backyard from the open-concept living and dining areas. The fully finished lower level offers: A generous rec room, perfect for games, movie nights, or family gatherings. A large fourth bedroom, full bathroom, a dedicated home office, and a substantial storage room. In-floor heating, an air exchanger, water softener, and water filtration system for year-round comfort and quality living. This home combines elegance, space, and nature in a rare, sought-after setting. Whether you're relaxing with a book by the fireplace or entertaining guests indoors or out, this property truly has it all.(Lawn has irrigation system; 9 x 12 shed has concrete floor and power.)
Inclusions: Fridge, stove, dishwasher, microwave, washer, dryer, swing in treed area, side by side fridge in utility area(as is), dining room set negotiable





