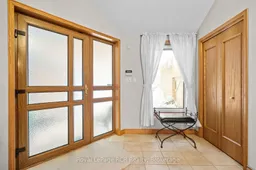Executive home in great neighbourhood! This home is loaded with quality. Fenced, private yard with in-ground, kid friendly, 15 ft. X 28 ft., pool, and five - person hot Tub. Professionally landscaped. Paving stone patio, walkways and driveway. Large deck perfect for entertaining. All brick home with tilt and swing windows and doors. Large, private primary suite with walk-in closet and large ensuite, plus three more bedroom - one presently used as a den, and three bathrooms. Possible main floor in-law suite. From the large foyer, to the sweeping staircase to the second floor balcony and primary suite, and throughout the main floor kitchen, dining room and livingroom with catheral ceilings, this home radiates quality and showcase standards. Add in the skylights and hardwood flooring and trim, and this home becomes an outstanding find for any discriminating buyer. The mostly finished lower level features a large family room with a walk-out to the pool, hot tub and patio. There is plently of storage and the opportunity to still add finshed living space on the lower level. Gas fireplace in the livingroom.
 46
46


