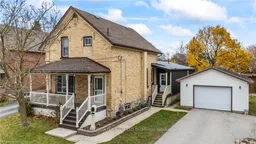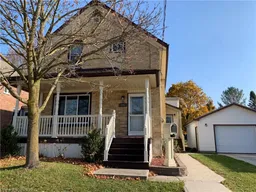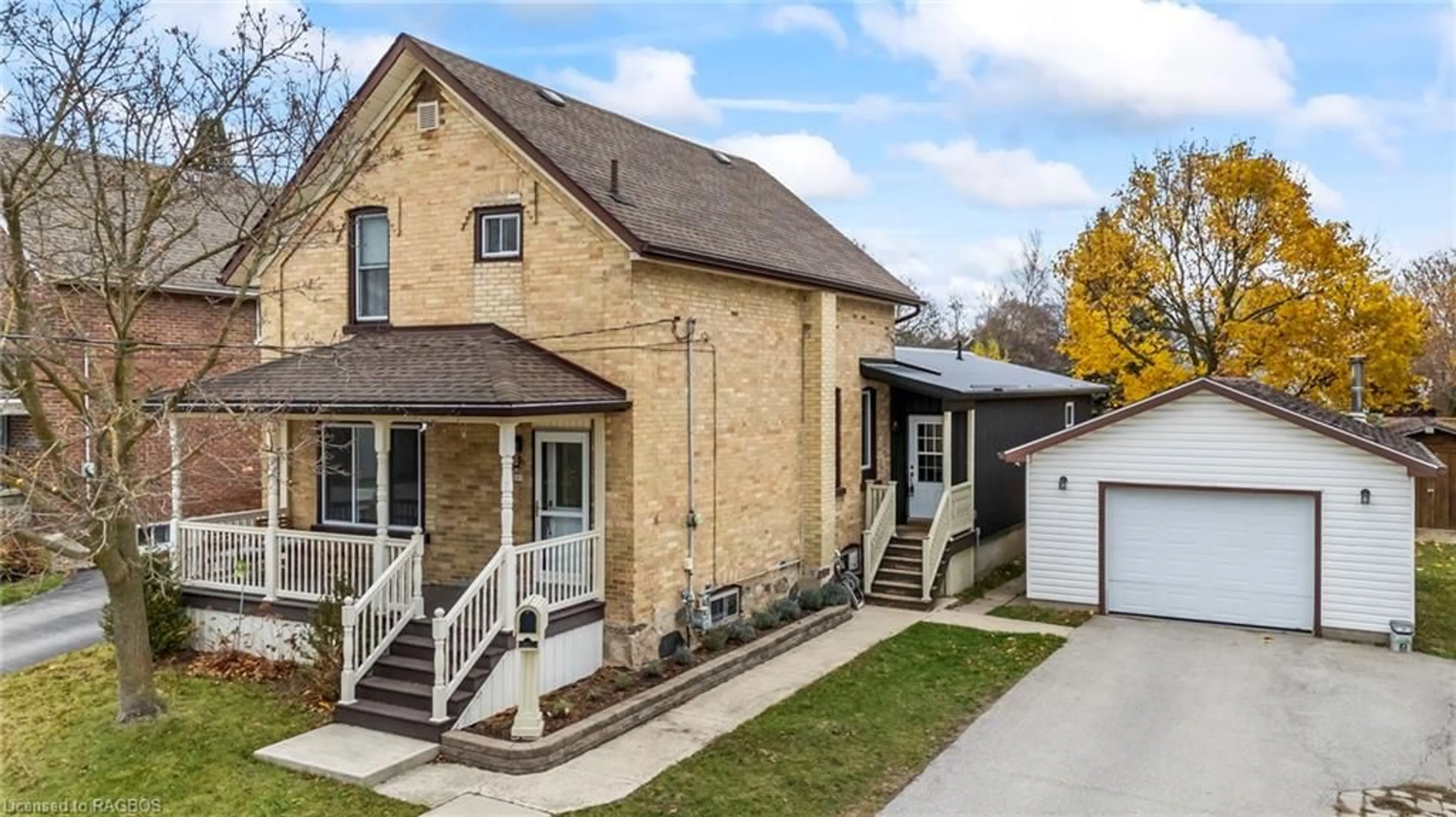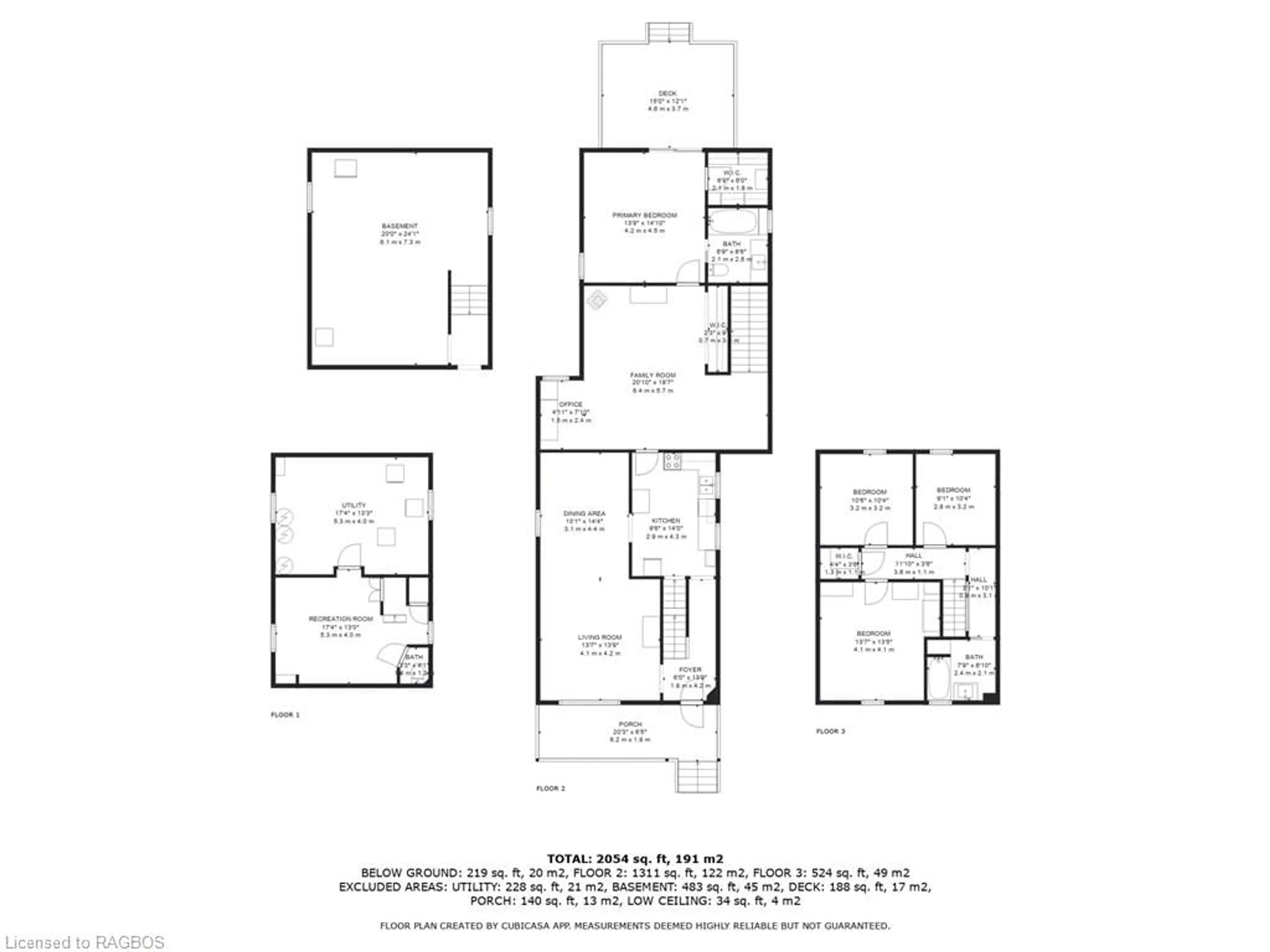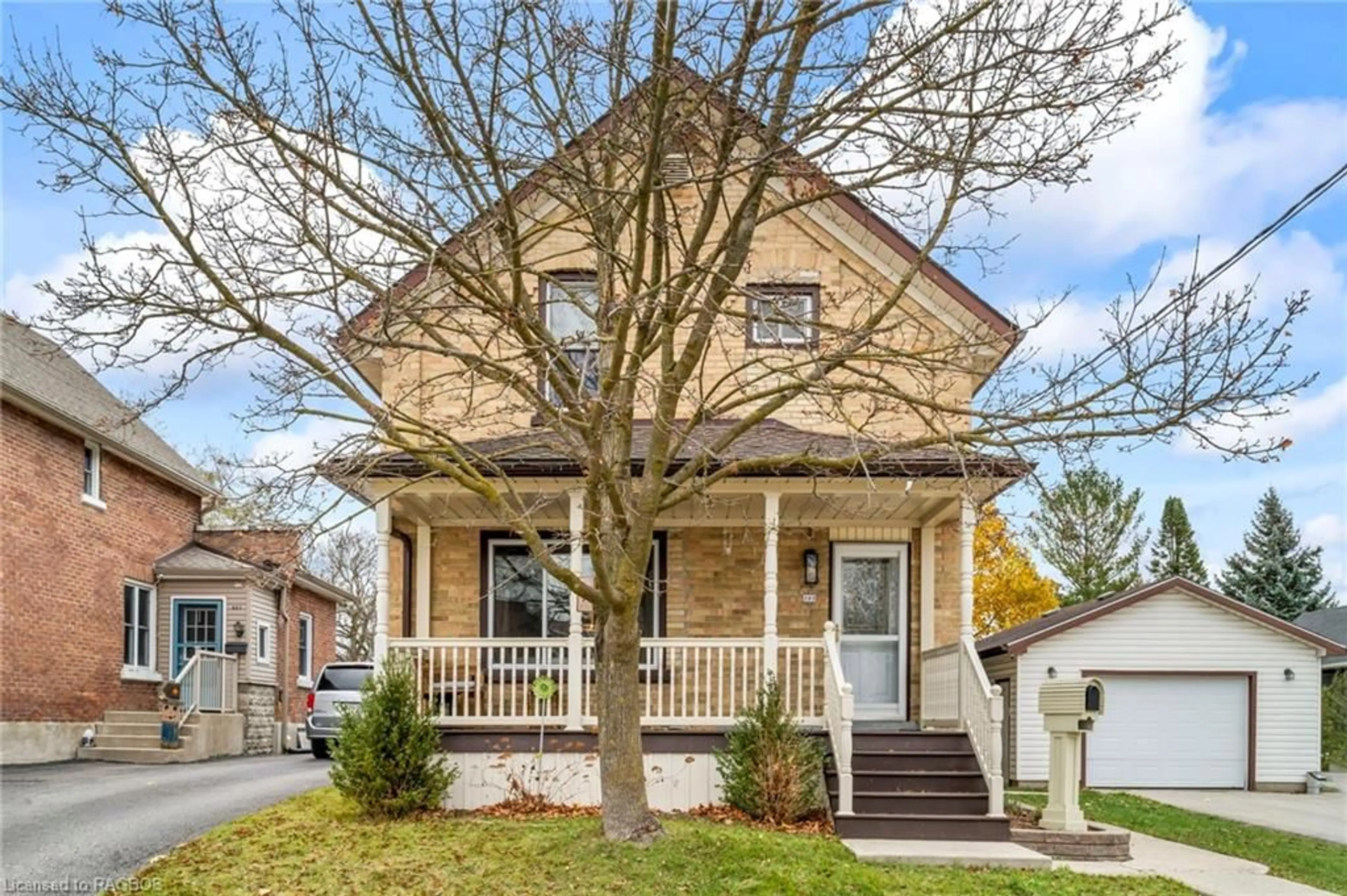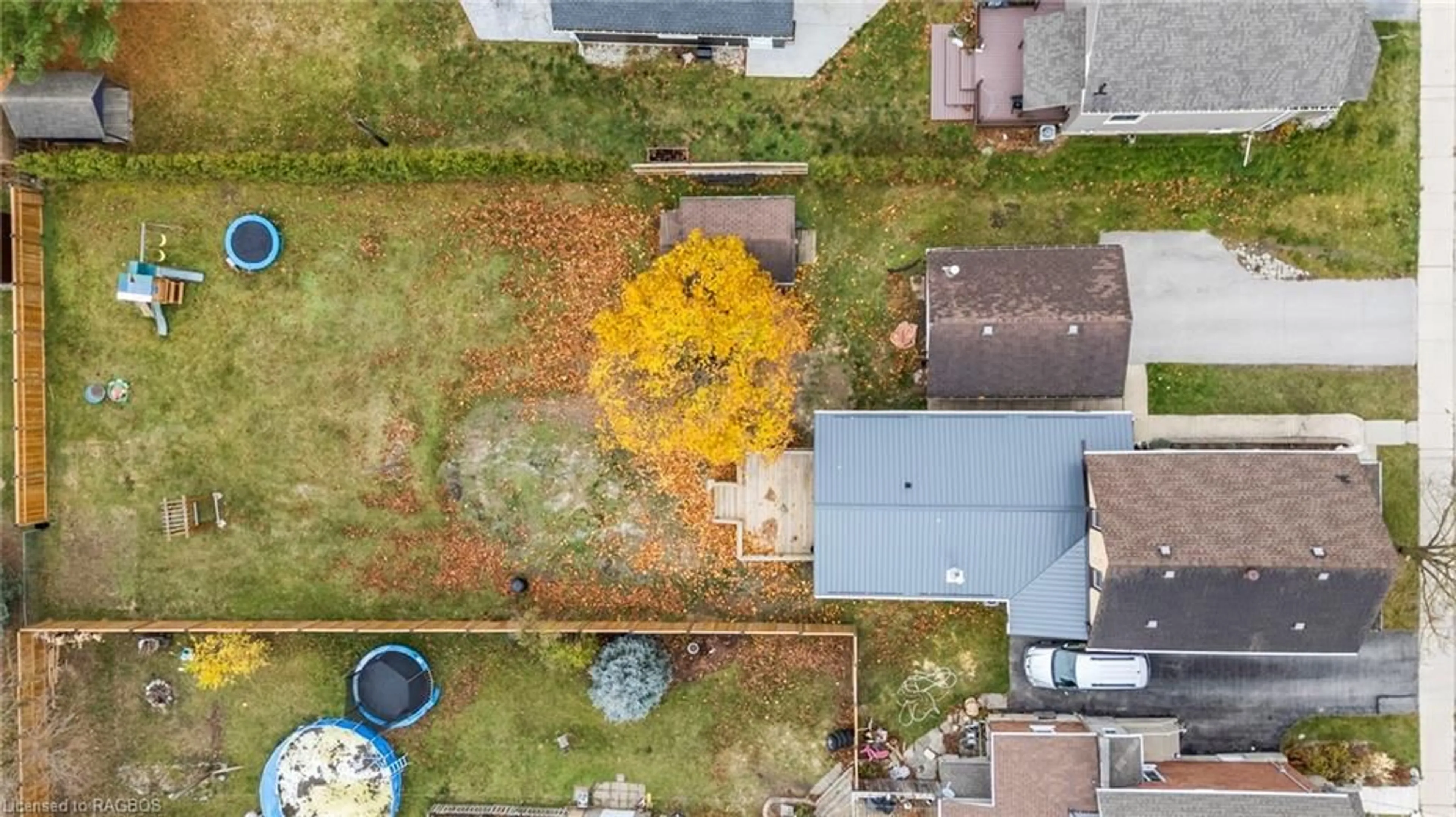595 11th Ave, Hanover, Ontario N4N 2S5
Contact us about this property
Highlights
Estimated valueThis is the price Wahi expects this property to sell for.
The calculation is powered by our Instant Home Value Estimate, which uses current market and property price trends to estimate your home’s value with a 90% accuracy rate.Not available
Price/Sqft$292/sqft
Monthly cost
Open Calculator
Description
CHARMING UPDATED 1.5-STOREY HOME WITH 788 SQ. FT ADDITION This yellow brick 1.5-storey home blends timeless character with modern updates, offering both charm and functionality in a sought-after location. The original home features three well-sized bedrooms and a full 4-piece bath on the second level, providing plenty of space for family living. On the main floor, you'll find the efficient kitchen, living room and dining room. Bedroom and convenient 1-piece bath in the basement along with laundry and utility room. In 2023, the owners thoughtfully expanded the property with a beautiful 788 sq. ft. addition, enhancing both style and comfort. The addition includes a welcoming foyer, family room featuring a wood stove and a spacious primary bedroom with a luxurious 4-piece ensuite, walk-in closet and patio door to deck. The addition basement is a blank canvas, complete with rough-ins for a 3-piece bath, spray foam insulation for energy efficiency, a new furnace, sewage pump, and a new electrical panel—ensuring years of hassle-free living. Fantastic opportunity with the home having the potential to be split into 3 separate units with some modifications, to become an excellent income producing property. Detached single car garage (24' x 18') and storage shed (10'x14') and a large yard perfect for children and pets. With a blend of classic details and thoughtful upgrades and the new addition, this home is the perfect space!
Property Details
Interior
Features
Second Floor
Bedroom
3.20 x 3.15Bedroom
4.14 x 4.09Bathroom
2.36 x 2.084-Piece
Bedroom
2.77 x 3.15Exterior
Features
Parking
Garage spaces 1
Garage type -
Other parking spaces 3
Total parking spaces 4
Property History
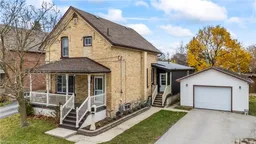 34
34