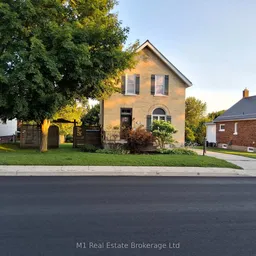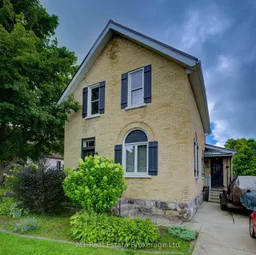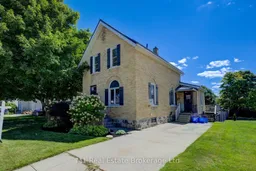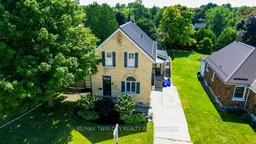Step into the magic of 541 9th Street, where an enchanting century home in Hanover steals your heart! This cozy gem, bursting with charm, boasts over 1,800 square feet of inviting space. Picture four spacious bedrooms and two full bathrooms, perfect for a growing family or anyone craving a little extra room to roam. The large eat-in kitchen is a dream for hosting lively dinners, while main-floor laundry keeps life easy. Downstairs, a massive basement with its own walk-up entrance sparks endless possibilitiesmaybe a game room or secret hideout? Out back, a huge deck sets the stage for unforgettable gatherings, overlooking a fully fenced yard with a built-in stone fire pit for cozy nights under the stars. Plus, a big, sturdy shed offers space for all your treasures! Topped with a tough metal roof, this home is your worry-free haven. Nestled in Hanovers warm, welcoming community, this is more than a houseits where memories are made. Dont let this one slip away!
Inclusions: Fridge, Stove, Range Hood, Washer, Dryer, Dishwasher







