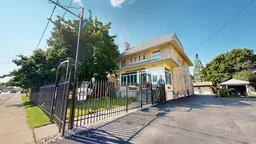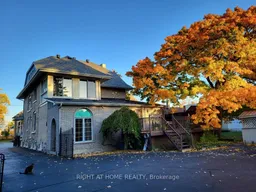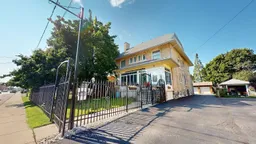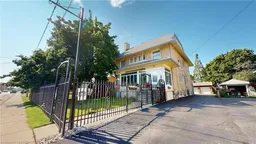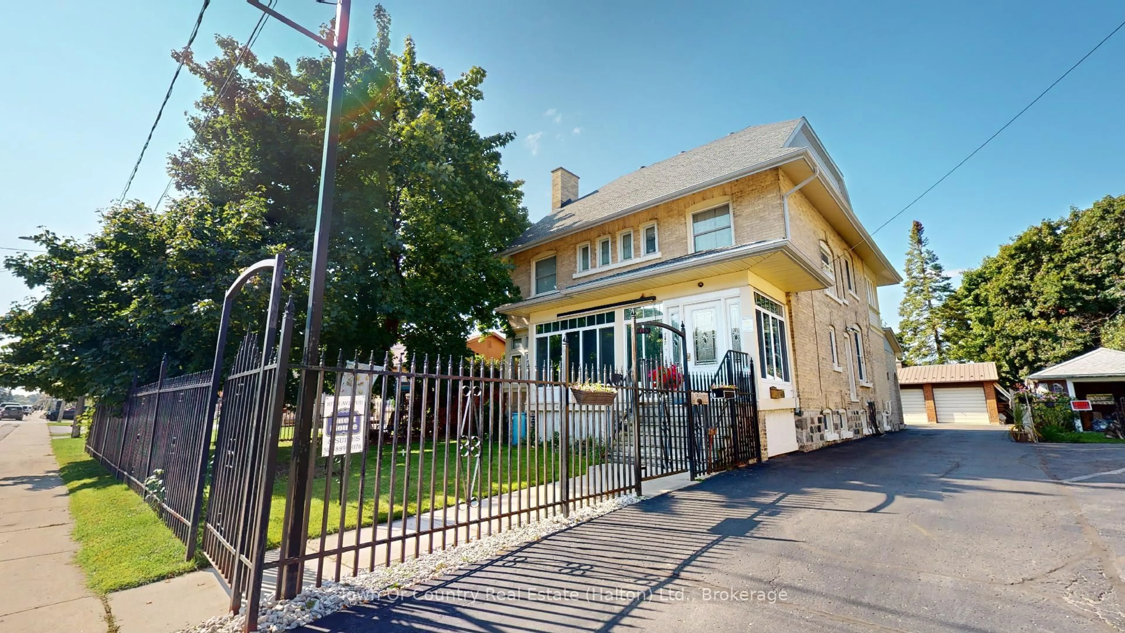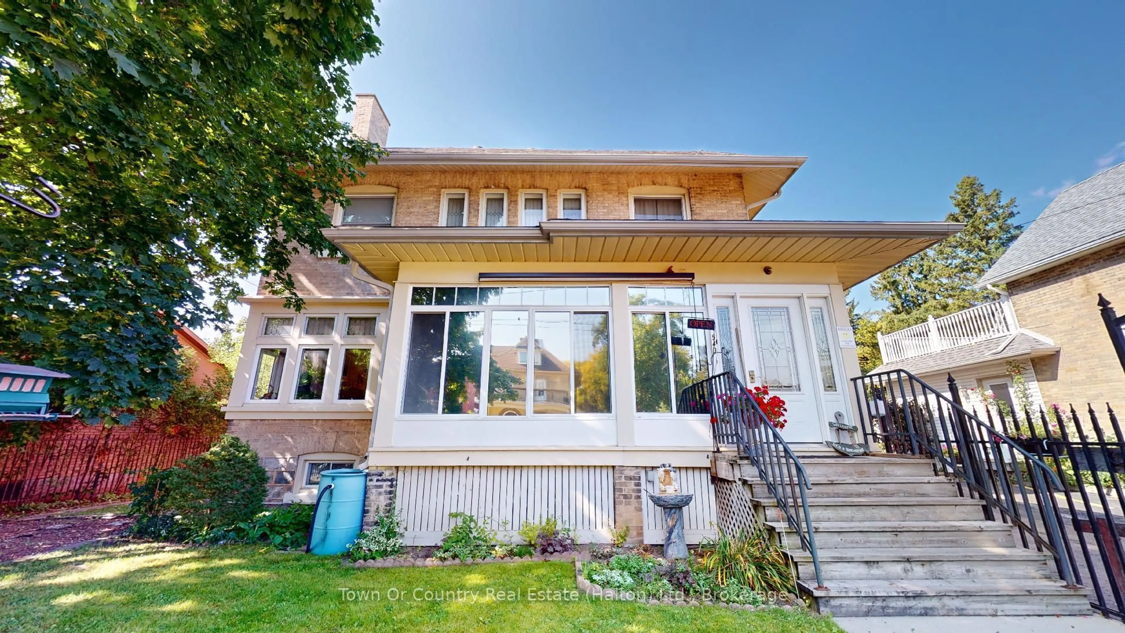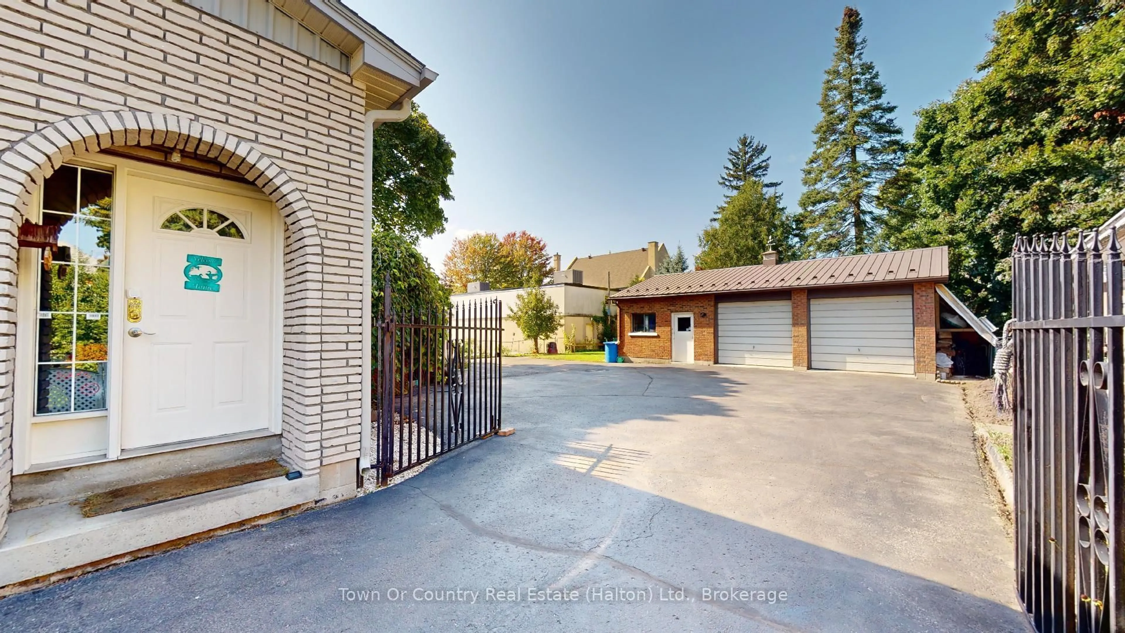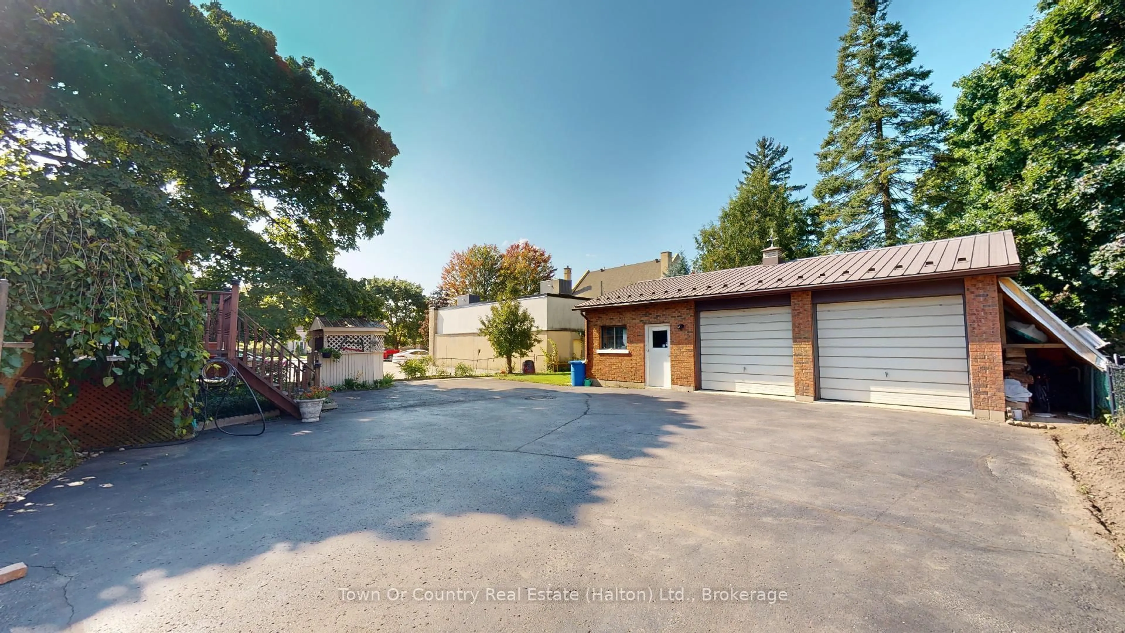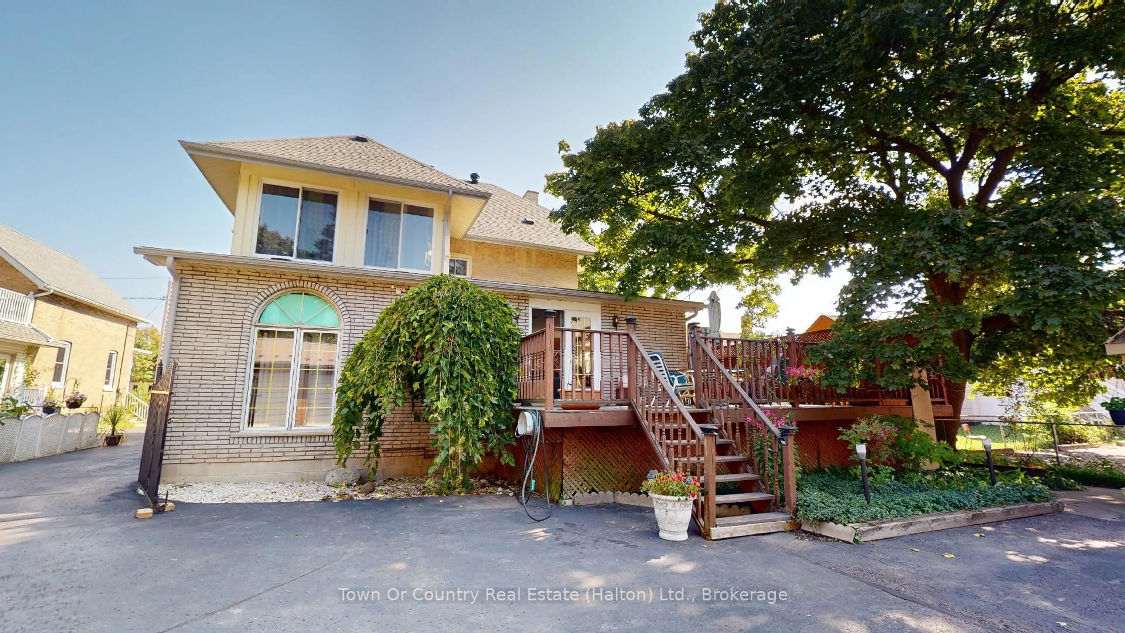Contact us about this property
Highlights
Estimated ValueThis is the price Wahi expects this property to sell for.
The calculation is powered by our Instant Home Value Estimate, which uses current market and property price trends to estimate your home’s value with a 90% accuracy rate.Not available
Price/Sqft$165/sqft
Est. Mortgage$3,109/mo
Tax Amount (2024)$5,401/yr
Days On Market9 hours
Total Days On MarketWahi shows you the total number of days a property has been on market, including days it's been off market then re-listed, as long as it's within 30 days of being off market.71 days
Description
Step into a realm where historic charm meets contemporary versatility at 540 10th Avenue, Hanover, Ontario. This distinguished property, constructed in 1906 as a parsonage for local church, spans over 3,300 square feet above grade, this residence offers an expansive layout adaptable to various lifestyles and business ventures. Presently being operated successfully as a B&B, or with C1 zoning there are many types of usages permitted including retail, personal service, professional office or wellness clinic. Perfect multi-generational living arrangements with 8 bedrooms and 2 kitchens, and a washroom on each of the four fully finished floors. Enjoy the outdoors on the deck, utilize the double-car detached garage with an attached workshop, and welcome guests via the enclosed front porch, currently serving as a retail space. The sunlit deck invites morning coffees and evening reflections, while the versatile enclosed porch offers a storefront for entrepreneurial dreams. Nestled in the heart of Hanover, the property boasts central location within walking distance to downtown amenities. Nearby attractions include the Hanover Civic Theater, The Giddy Goblin, and Playtime Casino Hanover, all within half a mile. Ample parking enhances accessibility for both residents and visitors. This home is more than a property; it's a canvas for your vision. Whether seeking a distinguished family residence, a dynamic business location, or a blend of both, this address adapts to your aspirations. Seize the opportunity to shape the next chapter of this home's storied legacy. Floor plans attached.
Property Details
Interior
Features
Exterior
Features
Parking
Garage spaces -
Garage type -
Total parking spaces 5
Property History
